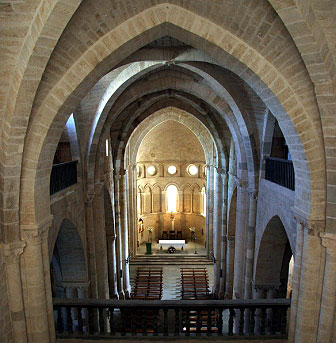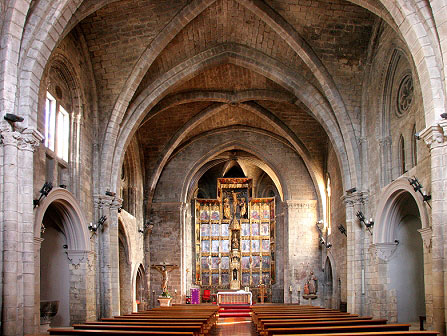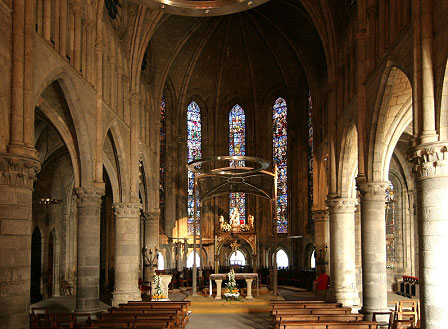24 May 2016
Gothic art in Navarre
The introduction and dissemination of Classical Gothic architecture
Dr. Carlos Martínez Álava
Mendillorri Secondary School
From the beginning of the last third of the 12th century in the kingdom of Navarre there was a strong construction boom, motivated both by the incessant urban development and by the new impulse given to the monastic orders by the arrival of the Cistercians. Tudela, Estella, Sangüesa, and, to a lesser extent, Olite, Pamplona, Puente la Reina, los Arcos... will now begin the Building of important churches with three naves. La Oliva, Fitero, Tulebras, most of the abbey of Irache and Iranzu also began in the monastic milieu. Around 1200, most of these buildings are still under construction.

Irache Monastery. Interior of the central nave
Planned according to late Romanesque types and models, they incorporate from the last years of the XII century vaults of crossed arches instead of the initial pointed barrels. This innovation requires a certain accommodation in the supports, most of which add to the nuclear cross small columns in the belfries as support for the vault crosses. The wall will progressively reduce its indispensable load-bearing function, allowing the opening of larger windows. The central nave of the Santa María de Tudela perfectly illustrates this process of stylization, lightening and luminosity. It was planned on its perimeter base as Romanesque, but the result is Gothic. However, it is not classical Gothic. It is not yet. Although it was completed in the last third of the 13th century, it was not possible to fully incorporate the novelties coming from the north into a building planned a hundred years earlier: the enormous central supports seem oversized, the vaults do not have formel arches, the crosses are very robust, the windows incorporate the pointing and the tracery in a progressive manner... If we look at the chapels of the chancel, the church is late Romanesque; if we turn to the rose window at the base, Gothic. However, its proposals are not yet classical; we can label this initial phase as pre-classical Gothic. The abbey churches of La Oliva, Fitero, Iranzu and Irache, as well as the parish churches of San Pedro de Olite or Santa María de Sangüesa respond to a similar evolution.

Olite. Parish of Santa María. Inside
In the early years of the 13th century something extraordinary will happen in the panorama of Navarre's architecture: Sancho el Fuerte sponsors the construction of a singular temple in a singular place: the collegiate church of Santa María de Roncesvalles. In plenary session of the Executive Council Camino de Santiago, next to the hospital the echoes of Roland and Charlemagne, a display of royal modernity leads the king to hire the services of Frankish masters, perhaps from Chartres, which had just begun the construction of its new cathedral. With the plausible intention of making it his burial place, between 1205 and 1215 he financed the Building of a three-nave temple with a crypt and a large main chapel, whose upper walls were transformed into veils of light under the sensation of lightness of the vaults. Everything is taken from the classical Gothic of Île de France and its immediate surroundings: supports, windows, capitals, sections, vaults... It represents the complete and coherent incorporation of classical Gothic into the history of Navarre's architecture, and with it, into the artistic panorama of the southern West.
Although such a building was hardly inimitable, and its rapid construction would prevent the training of guilds in the new formulas, its imprint would be evident in the architectural panorama of the second third of the 13th century; from the small church of San Adrián de Aguilar de Codés to the large parish churches of Santiago in Sangüesa or San Pedro de la Rúa in Estella. The new decorative and stylistic repertoires were also consolidated by the dynamizing role of the House of Champagne (reigning from 1234).

Church of Roncesvalles
The great polygonal main chapel of Roncesvalles, the structural balance of the new ribbed vaults, the timeless typology of buildings with a single nave, and a certain need for constructive pragmatism, especially in the cities, will promote a new architectural subject of enormous success on both sides of the Pyrenees in the kingdom. From the second third of the 13th century, single nave churches were to monopolize most of the architectural innovations. Santa María de Olite and San Saturnino de Artajona were the first, followed by the Asunción de Miranda de Arga and Santiago de Sangüesa. They are large temples (slightly more than 300 m²), capable of accommodating the entire community of the faithful, without visual obstacles to the altars (the central one and the lateral ones on the eastern gable of the nave) and monumental (they are more than 11 meters wide). They already progressively incorporate the classical lexicon. Their success, also extensible to the architecture of the mendicant orders, was to monopolize the parish endowments of the Navarrese towns, following a formula as popular as it was well known in the local building traditions of the last years of the 12th century. And this way of doing things will continue to be perfectly valid during the 14th and 15th centuries, serving also as a starting point for the maximum simplification of the rural environment.
As we can see, the evolution of Gothic architecture, from the last years of the 12th century until well into the last third of the 13th, is rich and complex. Innovations and inertias overlap. Around 1265, the canons of Tudela were completing the westernmost sections of Santa Maria, while teams of stonemasons followed the model of Roncesvalles in the naves of Santiago de Sangüesa or San Pedro de la Rúa de Estella, the large single naves of Artajona or Miranda de Arga are progressing at a good pace, the Cistercians of Iranzu are promoting the works of their great refectory and the Franciscans of Sangüesa or the Dominicans of Estella are surprising the neighbors with the enormous dimensions of their new oratories. This is how things progressed until the destruction of the cloister of the cathedral of Pamplona in 1276 forced the bishop and canons to build a new one. To do so, they would not be satisfied with local masters and inertia. Like Sancho el Fuerte in his time, they will look north again to introduce into the kingdom a more stylized and elegant architectural language; also more complex and brilliant. It will be the time of the radiant Gothic.
