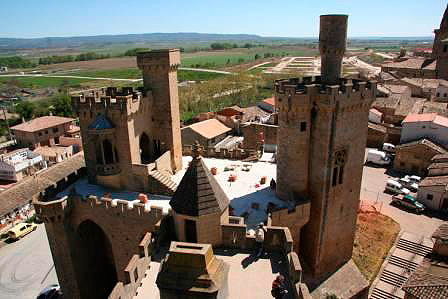26 May 2016
Gothic art in Navarre
Architectural magnificence at the court of Charles III of Navarre (1387-1425)
Dr. Javier Martínez de Aguirre Aldaz
Complutense University of Madrid
The tomb of King Charles III the Noble in the cathedral of Pamplona presents the sovereign in all his grandeur, with rich vestments and a splendid crown. The borders of the sleeves are adorned with the fleur-de-lis sowing that shows his high lineage. The joined palms of the hands perpetuate its pious character. The image emphasizes the same aspects as the epitaph, whose text traces his ancestry back to Charlemagne and Saint Louis, and exalts his piety and mercy. The registration adds among his merits a very revealing phrase: "et fezo muchos notables hedificios en su regno". Constructing outstanding buildings had become, by the end of the Age average , an activity that in theory and in the internship was considered worthy of effort and memorable. And, as several authors have studied in recent years, the splendor of the great architecture promoted by kings, nobles and prelates is better understood if we take into account its role as a manifestation of magnificence, that is, the disposition for great enterprises, a virtue proper to the powerful.
Virtues are learned and cultivated. Throughout his long stays in Paris, which totaled more than ten years (1378-1381, 1397-1398, 1403-1406 and 1408-1411), Charles III had the opportunity to assimilate the internship of architectural magnificence by his French uncles and cousins. In addition to the capital, on his itineraries back and forth to and from Navarre he visited in person the buildings of the most exquisite artistic promoters of the time.
The great residential architecture had undergone important changes throughout the 14th century, in large part due to the king's relatives. The Château de Vincennes and the Louvre Palace, among other works, provide valuable clues for understanding the architectural choices of the Navarrese monarch. The multiplicity of residences even in the same locality, the new conception of privacy, the new needs of the administration linked to the genesis of the modern state and the pomp of the monarchy, and the improvement of the habitability of the building through elements of comfort explain the solutions adopted in the palace of Olite. Throughout the lecture we reviewed creations that have survived to the present day both in France and in Navarre and carried out an analysis of the patterns of use that we know thanks to the documentation and the representations contained in the miniatures.

Palace of Olite. Exterior towers
For example, the view of the royal palace in Paris contained in The Very Rich Hours of the Duke of Berry reveals the prominence of the noble floor and the monumental staircases, the multiplication of belvederes, the diversity of openings, the juxtaposition of buildings of different plan and configuration, the resource to galleries on mural curtains, the abundance of fireplaces and the development of large staircases and enclosed gardens. All these characteristics were repeated in the palaces of Carlos III and are still perfectly recognizable today in Olite. In the same way, the copy of the Dialogos de Pierre Salmón con Carlos VI of the BNF (Fr.23279) shows us the gradation in the spaces and the way they were used. Also here the equivalences with Olite are very significant. Another copy of this same work conserved in the Library Services Pública de Ginebra sample to what extent the inclusion of textile coverings and furniture transfigured the interior spaces, whose stone container was almost identical to what we see today in the Olite rooms, equipped with doors, bay windows, high windows and comparable fireplaces. The examination of the possibilities of circulation (doors, staircases, intramural passages, galleries) and occupation of the spaces of Olite takes us back to Vincennes, but also to Saumur and Moulins, castles visited by Charles III himself in 1398 and 1406 respectively. The terraces on arches between buttresses visually and structurally relate Olite to the palace of Avignon (where Charles III stayed in October 1381) and to the Hotel de Nesle in Paris, which we know was visited by the Navarrese monarch.
The Noble King went further and materialized in stone what other rulers had ordered to be represented in paintings or tapestries. The exterior towers (Joyosa Guarda, Tres Grandes Finiestras) of Olite transport us to the world of Arthurian novels, evidencing the power of an imaginary that was present in other behaviors of the king, such as the choice of the names of his sons (Lancelot, Godofre). The reconversion of the courtly sphere according to ideals of life far removed from reality reached its culmination in the construction of a garden raised on gigantic stone arches in the most private nucleus of Olite, as well as in the undertaking of a disproportionate palace in Tafalla, which included in the enclosure itself extensive gardens with fountains and gazebos.
The king's actions resulted in a desire for emulation by his family and courtly entourage, in part sponsored and financed by Charles III himself, which produced a total transformation of the residences, of which we have interesting examples in Arazuri, Marcilla, Pamplona or the recently studied case of Equísoain.
