14 October
The Baroque in Villafranca
Villafranca: a microcosm of baroque architecture
Mr. José Javier Azanza López
Chair of Navarrese Heritage and Art
Located in the Merindad de Tudela in the southwest of Navarre, Villafranca stands as one of the most representative centres of Navarrese Baroque architecture. Several factors contribute to this.
Firstly, the main Baroque building typologies can be found in the town quotation . Thus, it has a church dedicated to Santa Eufemia, one of the most important examples of Baroque parish architecture in Navarre, whose construction, built in the first half of the 18th century, masks the remains of the temples that occupied the same site prior to the present one. However, the parish church itself is also represented by other typologies that also reached great heights during the Baroque centuries, such as towers, porticoes, chapels and sacristies, development .
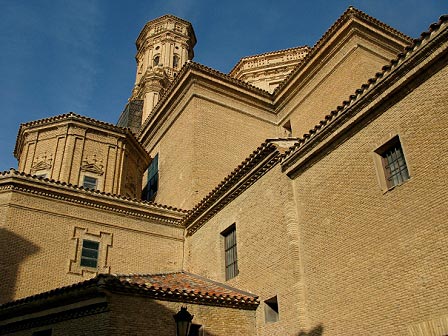
Villafranca. Parish Church of Santa Eufemia
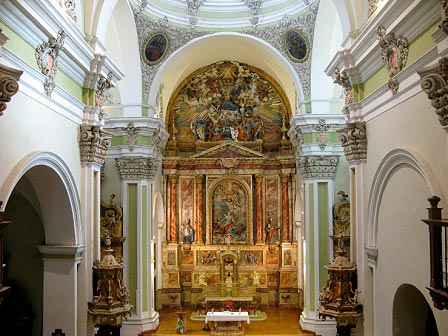
Villafranca. Parish Church of Santa Eufemia
Within the rich chapter of conventual architecture is the convent of the Discalced Carmelites, which fits in perfectly with the construction guidelines of the religious orders and is an exceptional example for an in-depth analysis of the constants that define this subject of buildings. A third typological group is constituted by the sanctuaries and basilicas of Marian devotion, which proliferated in the 17th and 18th centuries in the area of average and the Navarrese riverside, and which in Villafranca is represented by the basilica of Nuestra Señora del Portal. The only thing missing is the presence of the chapel, common to most of the Marian sanctuaries in Navarre and absent in the case of Villafranca, perhaps due to the location it occupied next to the southern gate of the fortified enclosure of the town.
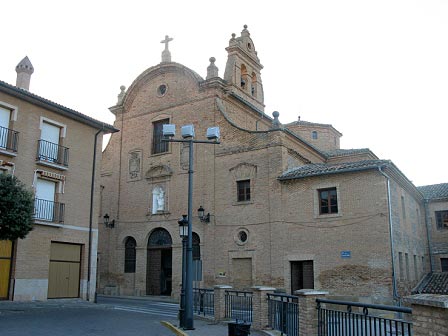
Villafranca. Convent of the Discalced Carmelites
A second aspect to take into account when assessing the importance of Villafranca in Navarrese Baroque architecture is that the main stonemasons and master builders active in this period, not only from Navarre, but also from La Rioja and Aragon, were to be found here quotation , in addition to a large number of tracer friars who were involved in theoretical work such as submission of traces and capitulas, supervising the works and appraising them at their conclusion. Within the Navarrese group , Pedro de Aguirre, José de Arimendi, José Ezquerra, Juan Antonio Jiménez and Juan Antonio Marzal stand out, as well as the ecclesiastical overseer Juan Antonio San Juan. Among the craftsmen from La Rioja, mention should be made of Santiago Raón - a master of French origin, although he settled in Calahorra in 1644 - his son José, and the brothers Antonio and Blas de Olea. Among the masters who came from Aragon were Juan Sánchez and José Sofi, master builder to His Majesty. Finally, the Thracian friars documented in Villafranca are Fray José de Falces, Fray Bernardo de San José, Fray Luis de Tafalla, Fray José Alberto Pina and Fray José de los Santos. Consequently, it is logical that in the Baroque architecture of Villafranca we can detect influences from both La Rioja and Aragon, from agreement with the origin and provenance of the masters who took part in it; and that the echoes of the Villafranca parish extend to other points of Baroque architecture not only from Navarre, but also from other more distant areas such as Valencia and Castellón.
Based on the above, an overall view of the "microcosm" that constitutes the Baroque architecture of Villafranca allows us to focus on issues of great interest. In terms of floor plans, the Latin cross is imposed in the parish church, convent and basilica. In the exteriors, the solution used in the convent façade of the Discalced Carmelite nuns stands out, whose upper part develops a concave-convex-concave profile by means of the combination of the aletones and the pediment, which gives great dynamism to the whole. In the case of Santa Eufemia, it did not go unnoticed by Pedro de Madrazo "its enormous three-bodied tower which dominates the whole village and is a true masterpiece of brick construction and decoration", in contact with the towers of Tudela (1682-1712) and Peralta (1743-46) and with a group of towers in the Rioja leave. Finally, we cannot overlook the "geometric beauty" that Santa Eufemia offers us, a consequence of the rich grouping of volumes that in the manner of an architectural cascade sample the view from the southern side of the chancel.
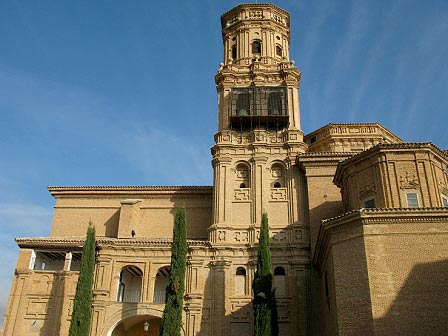
Villafranca. Parish Church of Santa Eufemia. Outside
As far as the interior spaces are concerned, two aspects particularly attract our attention. First of all, the different cupola solutions that sample the Villafranca Baroque: from the blind orange average of the Discalced Carmelites, to the orange average with lantern of the Portal and the dome with drum of the chapel of the Rosary, to the cupola with wings or gallon of the Wayside Cross of the parish, an extremely ingenious solution systematised by Tomás Vicente Tosca in his Compendio Matemático ( 1712) that responded to the problem of the excessive weight of the cupolas without making them lose their function as light-generating focal points.
Secondly, the variety of decorative proposals, starting with the devotional simplicity of the Discalced Carmelites, with a geometric decoration inspired by the Art and use of architecture of Friar Lorenzo de San Nicolás, as is evident in the orange average which literally copies one of the Dominican's models; moving towards the "skin of architecture" which we can see in the Wayside Cross and the chevet of the Portal, an area to which a profuse decoration of plasterwork with stylised foliage is applied, covering the walls like a rich tapestry; and ending in Santa Eufemia, where we can see a decline in ornamentation and its subjection to the architectural Structures , its beautiful plasterwork being arranged at strategic points in accordance with the criticism against untidy ornamentation advocated by some treatises of the time such as Tomás Vicente Tosca and Agustín Bruno Zaragozá.
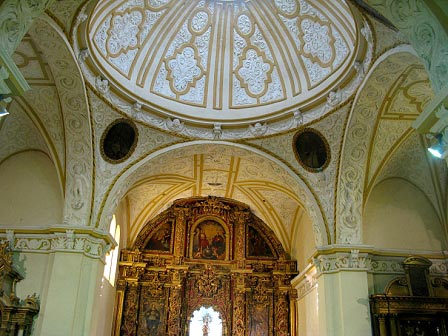
Villafranca. Basilica of Portal. Inside
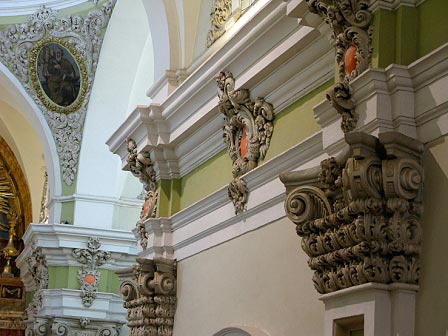
Villafranca. Parish Church of Santa Eufemia. Inside
However, we cannot forget that art and architecture are nothing more than a faithful reflection of an era, and therefore cannot ignore the social, economic, religious and mental context of the time in which they were created. From this perspective, Villafranca also allows us to trace some of the keys to Baroque architecture.
Firstly, it is socio-economic factors that help to explain why Villafranca's most important architectural enterprises were undertaken in the last years of the 17th century and the first half of the 18th century, coinciding with a period of economic prosperity and demographic growth in the town; And it is logical that the religious orders should once again become interested in establishing themselves in the town, so that the failed attempt by the Capuchins in 1703 was followed by the definitive attempt by the Discalced Carmelites in 1734, after the installation of a hospice in 1723.
Villafranca also became an example of the phenomenon known as "Church in the city", whereby religious orders were concentrated in the most densely populated and economically wealthy localities. In the case of Villafranca, after the frustrated attempts of the Minims in 1589 and 1614 and the Capuchins in 1703, it was the Discalced Carmelites who succeeded in founding a convent in 1734, although not without numerous setbacks in the form of civil service examination by other religious orders from Alfaro, Tudela and Olite, all of which led to numerous lawsuits before the Court of the Apostolic Nuncio in Spain and the Sacred Congregation in Rome.
accredited specialization Equally worthy of note is the devotion of the local inhabitants to the Discalced Carmelite Order, already evident as early as 1611, when Antonio Martínez Sarasa stipulated in one of his testamentary clauses that if his relatives died without legitimate children, his estate should be used to found a convent of Discalced Carmelites in the town. The testimonies of devotion are also proof of the attendance and spiritual good achieved by the barefoot religious with the opening of the hospice, or the solemnity with which the canonisation of Saint John of the Cross was celebrated in 1728. The convent foundation also became an example of "investment in eternity", which is how the chapters agreed between the order and the founders Miguel de Arce and Teresa de Guirior should be understood, as they ensured burial in the convent church and the suffrages of masses and anniversaries for their souls.
The architecture of Villafranca also brings us closer to the artistic promotion of the Indians, in this case by Diego Polo, who at the end of the 17th century sent a donation of 500 pesos for the construction of the basilica of Portal; and the viceroy of Peru, José de Armendáriz, who indirectly contributed an identical amount in 1737 to the construction of the convent of the Discalced Carmelites, which was just beginning at that time. He also contributed to the revitalisation of the Marian cult in the Ribera de Navarra, which is reflected in the brotherhoods and associations dedicated to the Virgin, as well as in the pilgrimages, processions, novenas and other services held in her honour.
Villafranca is therefore a small microcosm that brings together practically all the typologies of this period, buildings that respond to specific historical coordinates and that gave as result a rich Baroque bequest that we should value, enjoy and preserve for future generations.
