22 September
Conferences
THE BAROQUE IN LARRAGA
Architecture and municipality: the case of Larraga
Ms. Pilar Andueza Unanua
University of La Rioja
Urban planning
The first documentary evidence of Larraga, dating from the 11th and 12th centuries, is reflected in the town's urban layout: on the River Arga, the hamlet spreads out on the slopes of a hill on whose cima there was an early medieval castle, which has now disappeared. This construction, which had a marked defensive character, acted as a lookout, visually dominating a very extensive area of Navarre. This medieval origin explains the irregular urban layout, with no previous plan, the result of spontaneous growth, with long, broken streets that cross each other in a disorderly fashion to adapt to the terrain.
However, the arrival of the Modern Age modified this urban planning. The Castilian conquest of Navarre opened up a period of peace and of economic and demographic development, which led, as in the rest of Hispanic town planning, to a progressive expansion of the town towards the plain, a tendency towards the regularisation of the streets and the construction of new houses. This growth was also accompanied by the opening of a major placeand the construction of a town hall, which in the case of Ragusa had a Baroque imprint.
The parish church of San Miguel
Located at the top of the town, below the castle, the parish church of San Miguel dominates the village. Although it was built at the end of the 12th century and beginning of the 13th century following the aesthetics of the late Romanesque style, visible in the doorway at the foot of the church, from 1571 onwards a large extension of the church was undertaken, probably coinciding with the growth of the town, which particularly affected the chancel and Wayside Cross. Its designs were drawn up by the Guipuzcoan Juan de Villarreal, overseer of works for the bishopric, at that time the best architect in the kingdom at the time, who opted for a Renaissance language with Roman roots of great beauty.
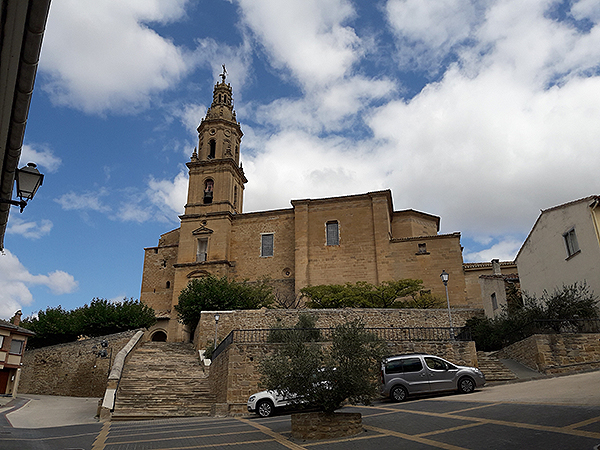
Photo 1. The Baroque tower gives the parish of San Miguel a stately character.
On the outside, however, the Baroque bell tower, probably erected from 1748 onwards by Antonio Barinaga, stands out above all. He followed the style of model riojano-alavés that was triumphing at the time in the Rioja Alta, the Rioja Alavesa and a large part of the Estella district: a prismatic shaft with tapering sections topped by an octagonal bell tower with semicircular arches and alternately open and closed oculi, and a dome with sculptural decoration. There is no doubt that this tower gives the church a monumental character and provides the town with an incomparable image thanks to its majesty. Given its location on the Epistle side, it not only acts as an extraordinary backdrop to the hamlet, but also contributes, thanks to the slope in front of it, to creating an eminently baroque urban space with a great setting for processions and festivals.
The placeof the Fueros
Located in the urban expansion area of Larraga, and therefore on the plain, the placede los Fueros is strictly speaking a major place, a typology typical of Hispanic town planning.
Already in ancient civilisations there were open spaces dedicated to sociability and commerce. In our cultural sphere, squares acquired a special developmentfrom the leaveAge average, in the 15th century, when monarchs began to legislate and grant privileges to certain urban centres for the holding of fairs and markets. This commercial use originated in spaces located on the outskirts of the city, which would later be incorporated into the urban fabric with urban expansion. In the case of Larraga, the kings Juan de Labrit and Catalina in 1508 granted it the degree scrollof a good town, a seat in the Cortes, as well as fairs.
subjectGradually, these commercial areas began to be used for other purposes, mainly for public entertainment and amusements such as tournaments, jousting, parades and all kinds of entertainment events. But above all, it was the bullfighting festival that reached an extraordinary developmentin this area, which still survives today in Larraga. space
These centralised and ordered spaces thus became the heart of population centres, places of sociability and civic coexistence, a reference point for the community, a festive space capable of hosting crowds of people on the occasion of great public festivities and collective events, in short, a point of attraction and irradiation.
Although the squares sometimes came into being spontaneously, hence their irregularity, the most important ones are the result of a prior, programmed plan, as in Larraga. The origin of this typology can be found during the reign of Philip II, when the placein Valladolid was rebuilt in 1561 by Francisco de Salamanca. This gave rise to the regular main place, modelwhich, with its arcades, regular façades and balconies, was repeated until the 19th century: Madrid (1617-1619), Corredera de Córdoba (1687), Salamanca (1729-1788) and Ocaña (1777) are examples of Baroque architecture from the 17th and 18th centuries, while Vitoria, San Sebastián, Bilbao and Barcelona show us Neoclassicist postulates from the end of the 18th century and throughout the following century.
There are numerous irregular bullrings in Navarre, including Pamplona, Corella, Estella and Puente la Reina. However, there are only three bullrings that respond to a previous urban plan: Tudela, built between 1687 and 1691 as a closed placeas a bullring, Larraga and Tafalla, designed on the site of the old royal palace with a U-shaped plan by the architect from Vitoria Marín de Saracíbar in 1856.
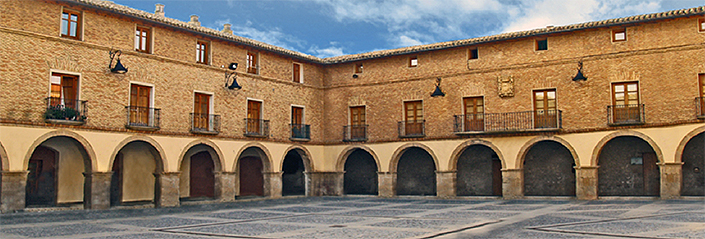
Photo 2. The placede los Fueros de Larraga, together with the placede los Fueros de Tudela and Tafalla, are the only regular squares in Navarre that respond to a previous plan.
Throughout the Modern Age, municipal power became increasingly important, which led to the construction of numerous town halls, which, in addition to their practical uses, offered symbolic values in terms of local authority. The council houses were the place where the decisions of the town or city were taken in its plenary hall and where different municipal services were located, such as prisons and dungeons, bonds, bonded warehouses, storehouses, sales areas, inns, taverns, children's schools and even dwellings. They usually had balconies on the outside, as a box for the authorities, the coat of arms of the town in a clearly visible place and arcades. Several significant town halls were erected in Navarre, such as those of Puente la Reina, Elizondo, Lesaka and Bera, although those of Viana and Pamplona, all of them Baroque, stand out for their architecture and size.
On many occasions, the construction of the town hall was associated with a parallel urban development project. This is the case of Larraga, where the council building, which had to incorporate a granary, inn and bullpen, was erected at the same time and forming part of the main place.
The Larragan complex was designed in 1732 by one of the most significant architects of 18th century Navarre: Juan de Larrea, although the works were carried out by the master builder Francisco de Aguirre throughout that century. The coat of arms was made by Miguel de Zufía and was set up in 1742. The resultof this main placeis an L-shaped plan with a single façade. It consists of leaveconsisting of arcades with semicircular arches resting on stone ashlars, a brick main floor, open through individual balconies with chiselled grilles and an attic, also made of brick, with small windows. It is worth mentioning the part corresponding to the Town Hall, where two of the balconies are joined by a single ledge and the same stone parapet. This is where the coat of arms of the town of agreementis located, with the concession made by the kings Juan de Albret and Catalina de Foix in 1507: "in a field of gold a foot of raga with three braças de sínople with its fruits of gules".
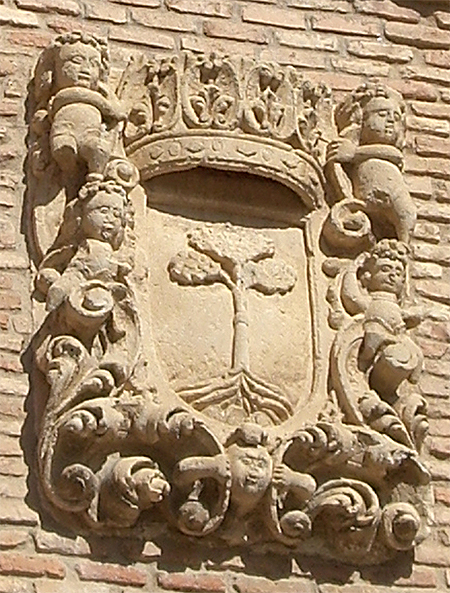
The coat of arms of the town of Larraga was granted by the kings Juan de Albret and Catalina in 1507.
Domestic architecture
Larraga has an interesting groupof manor houses and a large number of coats of arms that can be dated between the 17th and 18th centuries and can therefore be classified as Baroque and Rococo. The stately buildings are presented as large blocks that stand out from the rest of the farmhouse due to their larger size. As is typical of the extensive averagearea of Navarre, they have façades that combine stone in the plinth with brick for the different heights, although there are some façades built entirely in stone. In general, the façades are quite simple, although on occasions there are cornices separating the floors or pilasters on the corners, as in the case of the stone house opposite the church.
In these facades the facades, barely highlighted, are of great simplicity. However, it is the balconies that acquire a great prominence, adorned with rich chiseled wrought iron railings, showing the taste for scenography and theatricality. In Larraga there are also several buildings that are finished off in the attic with a gallery of semicircular arches, an influence from the Ebro valley. Logically, these frontispieces are not lacking in heraldic words proclaiming the nobility of its inhabitants.
One of the most significant buildings is located at the junction of the streets Santiago and San Andrés, a prototype of the Baroque manor house of Navarre average, with the aforementioned characteristics. It boasts two Rococo coats of arms, corresponding to the Esparza family, a lineage from Iturgoyen, in the valley of Guesálaz, specifically from the estate linked to Bishop Gabriel Esparza Pérez de Izurdiaga (1606-1686), bishop of Badajoz, Salamanca and Calahorra. groupThe alabaster heraldic lettering can be dated to around 1777, when a large number of people with the name surnameobtained the title of nobility from the royal courts. Other similar coats of arms must have been carved around that time, which are distributed around the same number of houses in the town, such as the two located in Calle Cofradía, one of stone and the other of brick. It is a quartered coat of arms with two walking wolves in the upper quarters, in the middle of the coat of arms a wide ribbon and in the other two quarters, in one quarter the sun and in the other a wolf.
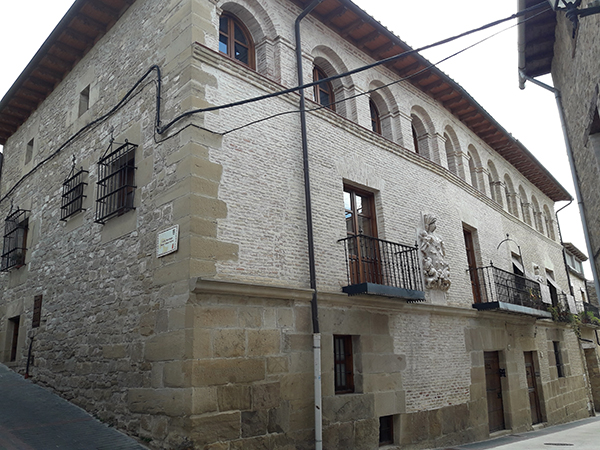
Photo 4. House of the Esparza family
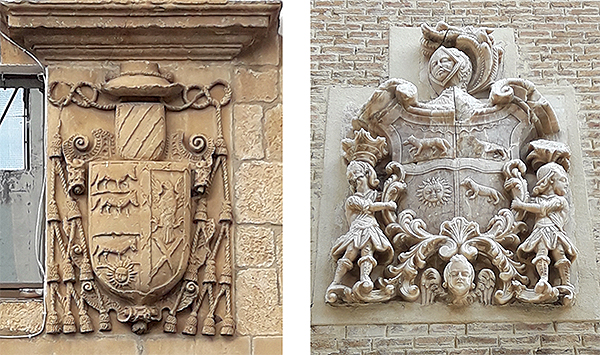
Coat of arms of Gabriel Esparza on his plot of land in Iturgoyen (left) and the heraldic engraving of the Esparza de Larraga family (right).
The Zabalza house, whose façade has been greatly modified, stands out for the stairwell that emerges above the roof. It has a rococo coat of arms with the coat of arms of the Suescun family, who obtained a ruling of nobility in 1778, claiming descent from the palace of Santesteban de Landabat at leaveNavarra.
One of the most outstanding examples in the town is the so-called Casa del mayorazgo, a building from the first half of the 17th century, linked to the Rodríguez family. The surnamecame from the town of Arellano, from where they moved to Caparroso and from there to Larraga. Captain Blas Rodríguez y Solórzano, on the occasion of his marriage in 1643 to Magdalena Igal, received an entailed estate founded at that time by his parents, at the head of which this brick house would be situated, with an off-centre doorway with a carpanel arch, wide balconies and a gallery of arches at the top. His son Diego José was in charge of placing the two heraldic letters on the façade in 1660.
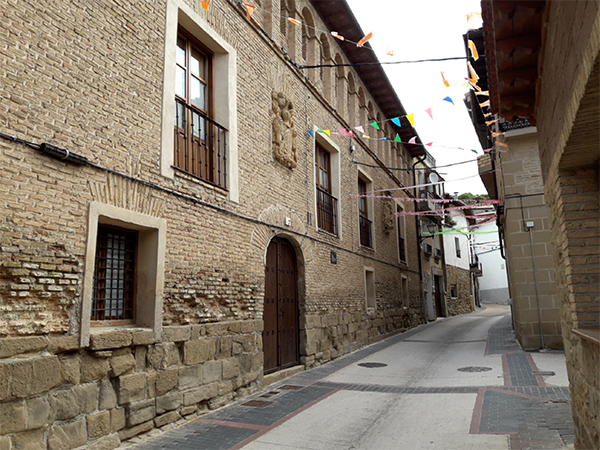
Photo 6. Main house of the Rodriguez entailed estate
