6 October
lecture series
SANCTUARIES IN ESTELLA LAND
Confraternity and Sanctuary of San Gregorio Ostiense: History and Art
D. Román Felones Morrás
classroomof Experience. Public University of Navarra
Introduction
It is not uncommon to find in the obituary section of the local press reference letterpeople, usually elderly, who, after their name and in brackets, underline their status as "cofrade de San Gregorio Ostiense". It is the public expression of belonging to a brotherhood that today still has 1,300 members, mainly from Navarre, with the presence of a minority of people from Alava and La Rioja, who keep the baton of an institution whose presence dates back to at least the 13th century. A confraternity, moreover, which in the words of its most knowledgeable member, Roldán Jimeno Aranguren "was from the 14th to the 19th century the most important socio-religious centre in Navarre and one of the most important in the Peninsula".
Consequently, in a course devoted to the study of sanctuaries in Tierra Estella, it seemed obligatory to approach the study of the confraternity and the basilica of San Gregorio Ostiense from two complementary perspectives: history and art.
In 1624, Andrés de Salazar published his Historia de San Gregorio Piñava, a book aimed basically at making the saint known, justifying the importance of his relics and offering a hagiographic explanation to the hundreds of faithful who came to collect his miraculous water. The printing of 1,500 copies, a not inconsiderable figure for the time, involved a considerable investment and was paid for by the confraternity itself.
Fortunately, recent years have brought significant developments in the study of both the confraternity and the sanctuary. The former has been the subject of a monographic study by Roldán Jimeno Aranguren, under the title degree scrollEl remedio sobrenatural contra las plagas agrícolas hispánicas. Estudio institucional y social de la cofradía y santuario de San Gregorio Ostiense (Siglos XIII-XIX), published in 2005. Even more recent are the two programs of studyrelated to the sanctuary. The first, published in 2014, is the work of a team of professors from the Chairde Patrimonio y Arte Navarro, coordinated by Ricardo Fernández Gracia. Under the title degree scrollEl arte barroco en Navarra (Baroque art in Navarre ), it summarises the programs of studycarried out in recent years on this artistic period in our land and provides an accurate artistic evaluationof this unique work. The second, Fábrica de San Gregorio Ostiense. Basílica y hospedería, appeared in 2015 and is the work of Víctor Pastor Abáigar. The author focuses on the construction process of the basilica and the hospice, based on the study of documentation from ecclesiastical and civil archives. In a surprising historical continuity, which speaks volumes and speaks well of the institution, the texts by Roldán Jimeno and Víctor Pastor have also been edited by the confraternity, the latter, fortunately, not wrapped in a halo of legend, but worked with historical rigour and subject to contrast with the relevant documentation. Whatever the origins and vicissitudes of San Gregorio Ostiense, we are left with the faith and belief of many generations in an intercessor. Faith and belief that gave rise to a confraternity with a continuity of more than seven centuries and a sanctuary, an indisputable landmark of the artistic work of the kingdom in the 18th century.
We have, therefore, the necessary means to be able to undertake an orderly synthesis workthat will give a complete idea of the historical process that affects both the developmentof the confraternity and that of the basilica and guest house that house it, and allow the cult and veneration of the saint and his relics. This is the goalof the following pages.
Sanctuary in the Middle Ages average
Authors who have studied the Late Antiquity and the High average tend to point out a certain physical continuity of the Christian places of worship in spaces that in the past housed pagan cults. On the other hand, the process of Christianization, like that of Romanization, was slow and uneven, so that by the end of the 5th century not all of Navarre was fully Christianized. Nevertheless, in the territory of the Berrueza lands where the sanctuary is located, Romanization is an established fact. The names of Suruslata (Sorlada), Pietramilliaria (Piedramillera) or Curnonion (Los Arcos) are test of this. In the valley there seems to be an uninterrupted population continuity from late antiquity to the medieval centuries and a consolidated settlement since the Hispano-Gothic period. The deployment towards the south, carried out by Sancho Garcés I at the beginning of the X century, did not prevent later sackings carried out by Abderramán III and Almanzor. But at the beginning of the 11th century, during the reign of Sancho Garcés III el Mayor, a clear defensive belt against the Muslims appeared along the Ega-Arga-Aragón-Prepirineo line, in which the fortress of Piñalba occupied a strategic position. For the first time in the documentation a Sancho Garcés appears as tenant (1046), and not many years later, in 1075, Sancho IV el de Peñalén gave the monastery of San Salvador de Pinnana to Santa María de Nájera.
Towards the middle of the 13th century, the church of San Salvador gave way to the primitive church of San Gregorio, of which hardly any remains remain. How and when did the cult of San Gregorio arise? We do not have datato explain the change of title, which, although not very frequent, also occurs in other places, but the cult is already consolidated from the end of the 13th century, associated with frequent miracles. The popularisation of healing saints, both of the plague and of the ear, and the presence of a secondary branch linked to the Pilgrim's Way to Santiago may have contributed to the change of title.
The confraternity until the 16th century
The Book of the Rediezmo of 1268 allows us to confirm both the new ownership and the presence of a confraternity dedicated to the saint: "Sant Gergorii es conffraria e finca per contar". Initially, the confraternity had a cultic character. It is dedicated to spreading the cult of an advocate saint against a specific calamity. The statutes of 1348 allow us to define the confraternity as religious, charitable, regional and basically made up of clerics. These same statutes designate Guillén Anute, abbot of Sorlada, as abbot of the house, church and confraternity.
The civil wars of the 15th century increased the military character of the enclave of Piñalba, which was subjected to the ups and downs of civil strife. Unfortunately, the conquest of Navarre by Castile in 1513 brought with it the burning of fileof the house and church, leaving its walls in ruins. However, this did not prevent a progressive increase in the devotional and patrimonial value of the church throughout the 15th, 16th and 17th centuries. In the face of the locust plague, the most precious asset was the reliquary head of San Gregorio through which the water flowed, a head that was set in silver in 1511.
The ritual is well known to this day. The water passed through the relic was kept in two large jars in the sacristy. The water carriers came to collect it and were given a certificate and certificate, according to procedure, which had been in existence since the 15th century, given the saint's conjurative power. And municipal vows began to increase. The first was that of Olite in the 14th century, but by the 16th century they had risen to 56, mainly from Navarre, Alava, La Rioja and Saragossa. The municipalities blessed the fields, contributed alms and decreed religious and civil holidays.
At this point, a question that is not easy to answer is: Who is this Saint Gregory? The evolution of the name can be specified in a few quotations. The first comes from fileof Calahorra Cathedral in the 14th century. It tells us about San Gregorio Nazareno, who arrived from the East, put an end to the locust plague, was the master of Santo Domingo de la Calzada and died in Logroño. The cult of the saint was eminently regional, but more abundant in the Calaguritan diocese than in the diocese of Pamplona, which was slow to include him in the feast days. This Saint Gregory of Nazareth coexisted with a Saint Gregory of the Locust, of whom at least two iconographic representations from the end of the 15th century are known. Perhaps, according to Roldán Jimeno, this Saint Gregory of Nazareth is related to a Saint Gregory of Nazar, a town near Sorlada, and is the result of an error, relatively frequent at this time and in this subjectof sources.
The second tells us about San Gregorio de la Berrueza. The San Gregorio Nazareno of the Calagurritan diocese was known in the land that housed his sanctuary as San Gregorio de la Berrueza, as it appears in the constitutions of 1498. We have clearer information about the dedication of San Gregorio Ostiense, which was the result of a cultured and foreign hagiographic elaboration. The author who gave form finalto the legend was Constantine Gaetani, abbot of the Roman Benedictine monastery of Saints Cosmas and Damian in 1616. But this cultured hagiographic tradition of the bishop of Ostia surprisingly took a long time to take root in Sorlada and La Berrueza. The first quotationin Navarre dates from 1601. The Bishop of Pamplona ordered a good, sturdy chest to be made for the holy body of Saint Gregory, "Bishop Hostiense". From that time onwards, and gradually, the invocation of San Gregorio Ostiense will be imposed.
The confraternity in the baroque centuries
The Council of Trent marked a milestone in the developmentof popular religiosity. In 1588, the confraternity of San Gregorio renewed its statutes: the abbot would be elected by the confreres, who would be a maximum of 24 men, from Berrueza and of a high social standing ( class). The bull of 1597 confirms the statutes and states that the cult was served by a confraternity made up of 14 laymen and 6 priests who were natives of the valley and lived there. A few years later, at the beginning of the 17th century, San Gregorio ceased to belong to Santa María de Nájera.
The institutionalisation of the reportof San Gregorio among the confreres reached a singular milestone in 1624 with the publication of the History of San Gregorio Piñava by Andrés de Salazar, a monk of San Millán de la Cogolla. The 1,500-book edition, a large print run for the time, was paid for by the confraternity itself. The work essentially follows Gaetani's description, to which Salazar adds new doses of imagination and fantasy. In 1633, the confraternity first used the name Ostiense for the saint. And Salazar's book, the oral transmission dictated by the book and the pulpit, as well as its expression in the Baroque iconography of the sanctuary, will make the story and legend of the saint, which has survived to the present day, well-known and canonical.
During the 16th and 17th centuries, conflicts arose over the election of confreres, the appointment of abbots and the residency programof the confreres, as well as repeated lawsuits against the abbot and the town council of Sorlada. But in addition to the conflicts, the cult of the saint also grew until it reached a national dimension. Salazar tells us that devotees from Granada, Seville, Toledo, Extremadura and Galicia came to Sorlada in search of water, and that both Philip II and Philip III claimed it for their royal sites at Aranjuez, El Escorial and El Pardo.
The municipal votes increased extraordinarily and this led to a significant increase in assets, as a result of the alms contributed by the 1,500 people who, according to Barragán, travelled to San Gregorio to collect the miraculous water in the first third of the 18th century. This economic improvement was reflected in the new head of the saint, made by José Ventura, a silversmith from Estella, as well as other silverwork. The alms were also used for the construction of the new Baroque church and the new hostelry, as we shall see later on. The places of worship were diversified and the number of hermitages and chapels dedicated to the saint increased, with no less than 17 images dedicated to San Gregorio in the churches of Navarre alone.
The saint's head sometimes became a mobile relic. We know of several journeys throughout the 16th, 17th and 18th centuries to various places in Navarre and to all the Hispanic kingdoms, including Portugal. But the longest and most fruitful journey took place in the years 1755-1756, when, over a period of 130 days and a distance of around 2,500 kilometres, the head travelled through all the kingdoms of Spain ravaged by a plague of locusts at the behest of Ferdinand VI. The journey was made in a carriage paid for by the Royal Treasury. The relic was accompanied by three ecclesiastical confreres and one layman. The proceeds, 2,770 pesos, were used to pay for the basilica's Wayside Cross(1758). Such a long journey seems to be the origin of the popular saying "You travel more than the head of San Gregorio", which is still frequently used in the popular speech of Tierra Estella.
The 19th century was a century marked by wars, secularism, the agricultural revolution and scientific medicine, and consequently, the cult was reduced to the regional environment. The confiscation of Mendizábal considerably reduced its properties and the successive inventories of assets reflect the progressive decline of the institution. In the 20th century, the cult was confined to Tierra Estella and some villages in La Rioja and Álava.
At the beginning of the 21st century, after the consolidation work on the basilica and the thorough remodelling of the guest house, the confraternity continues to sustain devotion to San Gregorio and to channel the feeling of belonging to the surrounding area. There remains the challengeof tackling an uncertain future in which the sanctuary survives and becomes a dynamic element of the surrounding area, both spiritually, culturally and economically. The course in which this talk is included is but a modest contribution to this goal.
The basilica and its construction process
The origins of the sanctuary date back to the 11th century. In 1044 the documentation gives us news of an old Shrine of Our Lady of Fair Lovededicated to San Salvador. In the 13th century a new church seems to have been built, of which some small remains are still preserved in the gospel wall. After the destruction that occurred during the conquest of Navarre by Castile at the beginning of the 16th century, new buildings were erected and the church's furnishings were renewed. And it was between the end of the 17th century and a good part of the 18th century (from 1694 to 1771), when the current buildings were erected in the Baroque and Rococo styles of the time.
The first element of the new complex is the façade, begun in 1691. Its construction can clearly be divided into two stages. Vicente López Frías, with works in Estella, Arróniz, Legaria and Piedramillera, was in charge of the first stage. The trough-shaped layout, topped by a quarter dome, seems to be inspired, at least distantly, by the façade of Santa María de Viana, an outstanding example of the Navarrese and even Hispanic Renaissance. The ensemble is completed by Solomonic columns with wreaths twisted on a high pedestal in the first and second sections, as well as sumptuous plant decoration.
In 1703 Frías died and was replaced by José de San Juan, the author of the sculptures in the ensemble. They are structured like an altarpiece with the figures of Peter and Paul, Saint Gregory in the main niche, two reliefs with stories of the saint and angels in the upper section. The façade also serves as a backdrop to the esplanade of the sanctuary, giving it a monumental appearance.
After the façade, in 1718 work began on the tower, the humilladero and the development of the surrounding area. The tower, made of carefully selected local stone, rises to the west, enclosing the nave of the church. It has a monumental appearance, further emphasised by its location. It has three bodies of decreasing height, with their own order, culminating in the Corinthian. The last one is octagonal in shape, with oculi and arches in which the bells are inserted. The modelwill be successful and will be frequently repeated in the area, as can be seen in the cases of Sorlada, Mués and Piedramillera, among others.
Once the tower was finished, the humiliatory and the paving of the courtyard were tackled. The shrine was erected next to the northwest end of the hospice. It is a small temple with a hipped roof, a dome on pendentives, a stone altar-table and two openings to the east and west to allow the procession of the faithful. The paving of the courtyard, which now appears to be a minor work, fulfilled a double function: aesthetically, on the one hand, and internshipon the other, as it helped to keep the whole area clean. Suffice it to recall what a sandy or earthen floor must have meant on rainy or snowy days.
Of the whole complex undertaken during these centuries, the worst known part is that corresponding to the new constructions inside the church, such as the central nave, hidden by the neoclassical reform. However, the cornice that exists today, which is clearly Baroque in style, can be attributed to the work undertaken at this time. Both the architecture and the sculpture were the work of illustrious names such as Juan de Larrea, Francisco Ibarra, Juan Ángel de Nagusia, José González de Saseta, Francisco de Ibarra and Francisco Barona. We have evidence of the existence of carvings and cuttings for the decoration of the temple, as well as pictorial decoration and the gilding and painting of two collateral altarpieces. The latter, after the remodelling of the presbytery, were relocated in 1799 in the parish church of Otiñano. This clearly Baroque structure and decoration is what the sanctuary maintained in the first half of the 18th century. It was only after the long journey of the saint's head in 1755-56, which was both religiously and financially successful, that the confraternity was able to undertake the most ambitious and important architectural programme of the whole complex, the work on the Wayside Crossand the dome.
The work carried out made the chevet of the church, which consisted of a simple Wayside Cross, furnished with the altarpieces mentioned above, poor and disproportionate. To facilitate the enlargement work, on 30 May 1758 the Sorlada town council ceded the land needed to "widen and lengthen the said basilica as they saw fit and in accordance with the aforementioned layout". The one selected was that of Friar José de San Juan de la Cruz, a Discalced Carmelite from the convent of Logroño. The master masons were José and Miguel de Albéniz. The stonemasonry was awarded to José del Castillo, the most sought-after official in the region. They all signed their contract in San Gregorio itself on 28 July 1758. The Carmelite friar, after a meticulous survey that Víctor Pastor has painstakingly reconstructed, recognised and valued the work in 1764, pointing out the defects of the stonemasons, masons and sculptors, who saw their initial fees diminished in varying proportions. Fray José de San Juan de la Cruz himself was in charge of planning the ornamentation, which is no less meticulous or brilliant than the architectural ensemble. Santiago de Zuazo, a master gilder, estofador and painter from Los Arcos, was in charge of carrying it out.
The work on the Wayside Cross and dome, in a basic description, consisted of the following: The space took the form of a three-lobed structure with quarter spheres, with a beautiful octagonal dome raised on a drum. Pilasters with carved shafts and Corinthian capitals are joined to a large moulded cornice, curved at the high altar. The elegant plasterwork decoration, carved by Oteiza's sculptor Juan José Murga, together with the spectacular polychromy of Santiago de Zuazo, stands out in the whole complex. The exclusively decorative blind doorways feature a chinoiserie ornamentation in the form of a pot-bellied vessel in the split tympanum, with bouquets of flowers that are closer to porcelain than to plasterwork. The apotheosis is reservationfor the dome, with pendentives, a well-lit drum and luxurious draperies on the orange average, including a central fleuron.
The ensemble is provided with a complete iconographic programme dedicated to Saint Gregory and his prodigious deeds, with a series of holy bishops; Saint Gregory, Saint Saturninus and Saint Fermin; Saint Blaise, Saint Nicholas, Saint Martin and Saint Gregory Nazianzen; the evangelists on the pendentives; reliefs with the story of St Gregory on the pedestal of the drum; the holy doctors St Gregory the Great, St Jerome, St Augustine and St Ambrose; and finally, St Isidore, St Leander, St Thomas Aquinas and St Bonaventure.
It was clear that the Baroque altarpieces were a detraction from the whole. Therefore, in 1768, an illustrious sculptor, carver and decorator at the Royal Palace in Madrid, Silvestre de Soria, was commissioned to erect three altarpieces, the central one, dedicated to San Gregorio, and the two side ones, dedicated to San Isidro Labrador and San Joaquín respectively. The main altarpiece, of beautiful rococo workmanship, included a small chapel and a transparent altarpiece at the back. Two doors with pedestals support the statues of Santo Domingo de la Calzada and San Juan de Ortega. Inside the chapel, a decoration in the form of a pavilion or curtain frames the transparent one where the reliquary casket of the saint was placed for the veneration of the faithful. The side altarpieces follow, on a smaller scale, the line of the central one. All three were gilded, with his usual mastery, by Santiago de Zuazo. Probably at the suggestion of Silvestre de Soria, the images of the altarpieces were commissioned to the French sculptor Roberto Michel, a leading example of academic classicism at the Madrid court. In 1768, a mule-drawn cart arrived from Madrid at Los Arcos with the sculptures packed in five boxes. There it received from Antonio de Santo Domingo, parish priest of Los Arcos and member of the brotherhood of San Gregorio, the 800 pesos for which the five effigies were contracted. On 9 May 1771, the re-inauguration of the church took place in the presence of the entire brotherhood, with silver lecterns donated by the town council of Los Arcos, the accompaniment of 15 musicians from Aránzazu and fireworks. The urn with the remains of San Gregorio Ostiense was definitively deposited in the back of the chapel.
Although the basilica had reached its full splendour, some other works were undertaken in the following decades. The restoration of the spire in 1786, the remodelling of the longitudinal nave of the church in 1798, the work of Francisco de Sabando in neoclassical style, and the decoration of the vault of the central nave and master walls in 1831.
Although without the artistic importance of the sanctuary, the hostelry deserves a small historical note. The statutes of 1348 already speak of "the house and church of Señor San Gregorio". The most important extension, which gave rise to the building we know today, was carried out in 1731. It forms a parallelepiped 50 meters long, with a variable height ranging from 4 meters on the north façade to 12 meters on the south façade, built on a counter-terrain with powerful buttresses, facing the orchard. The 19th century, with the successive wars that ravaged the area, was particularly damaging to the inn. The building arrived at the beginning of the 21st century in poor condition and was Closed in 2005 due to danger of collapse. But a fortunate and joint intervention of the confraternity, the diocese and the Government of Navarra, together with a respectful and integrating architectural project , have returned to the building part of the lost vitality.
The basilica and its artistic evaluation
Every building can be studied from two complementary points of view. One is its construction process, which we have done reference letterfrom the work of Víctor Pastor. The other is its artistic scope, which does not always accompany the first. In an overall artistic evaluationwe should point out that the basilica of San Gregorio Ostiense occupies a place of honour in the history of 18th century architecture and sculpture in Navarre. Its architecture has been dealt with in particular by José Javier Azanza in his work Arquitectura religiosa del barroco en Navarra (Baroque religious architecture in Navarre). We follow him in these paragraphs: The sanctuary of San Gregorio Ostiense has a Latin cross plan formed by a nave with four bays plus Wayside Crossand a chancel that make up a structure of four sections.
The three-lobed quarter spheres form a centralised space that is grandiose and monumental. This is an exceptional solution in Spanish Baroque architecture (...) In contrast to the Neoclassical appearance of the nave, the Rococo style triumphs in the Wayside Crossand the chancel thanks to its exceptional spatial conception, its spectacular decoration and the powerful lighting that descends from the dome, making it one of the most extraordinary ensembles of Navarrese Baroque architecture". After describing its architectural structure, the elegant decorative clothing and the complete iconographic programme, the author concludes: "Contributing to the greater spectacularity of the ensemble is the intense lighting from the windows of the dome's drum, which cascades down to the altar of the saint in contrast with the greater darkness of the nave. This directed lighting turns Wayside Crossinto a great stage, seeking the theatrical effects typical of the Baroque style for the exaltation of Saint Gregory, who appears highlighted in the manner of a celestial vision against the transparent light".
The other outstanding element in its architecture is the monumental Baroque façade. After describing the whole, the author points out the special interest of designof the columns, decorated with a vegetal garland on their spires, and their composition in exedra, derived from the altarpieces of Navarre and La Rioja of the period,
The Baroque altarpieces were studied and conveniently framed by Professor Ricardo Fernández Gracia in his book El retablo barroco en Navarra (The Baroque altarpiece in Navarre). The main altarpiece of the basilica," says the author, "is a magnificent piece, in which Silvestre de Soria surprises us once again with a new subjectaltarpiece, more in keeping with the layout of the new Wayside Crossof that church. The altarpiece, with a convex floor plan, is mounted on a bulbous altar table and the access doors to the chapel, and consists of a bench with landscape reliefs on the netos, a single concave body with groups of triple columns with rocaille and an attic. From groupof supports, the central column is set back, while the internal columns are moved forward to support the arch of the large niche, which is opened by means of two smaller arches on the lateral sides. All this complexity of Structuresgives the piece great spectacularity with feigned perspectives, interplay of supports and civil service examinationof curved and counter-curved planes. The attic is configured by means of a body invaded by a glory and a burst of long golden rays. The scenography has gained ground in this work, while the decoration has become Rococo, without the courtly motifs of studied, exquisite and extremely delicate designs used in previous works (...) The iconography of the altarpiece is made up of images carved in Madrid by Roberto Michel and sent to the basilica in 1768. All of them, with their theatrical gesture, marked contraposto and flowing vestments, only add theatricality to the altarpiece as a whole (...) The entire set of altarpieces in the basilica was gilded by master Santiago de Zuazo with exquisite care, so that the effects of richness are enhanced by the fine gold employee, in harmony with the polychromes of the lumps".
From the artistic evaluationof both authors, it should be noted that we find ourselves before one of the most outstanding artistic ensembles of the 18th century in Navarre, further underlined by an exceptional location that reinforces the monumentality of the ensemble.
Conclusion
Almost a millennium has passed since the first reference letterto a Shrine of Our Lady of Fair Lovededicated to San Salvador, and almost seven centuries since this initial invocation gave way to a San Gregorio who, amidst scant historical datacompensated with many legends and abundant faith, ended up becoming a fundamental reference letterin the popular religiosity of Navarre and of the Hispanic kingdoms as a whole. This is attested to by a brotherhood that has been maintained uninterruptedly since at least the 13th century and a monumental ensemble of great artistic value that continues to enjoy the esteem and sympathy of the people of Navarre. This seems to be demonstrated by the competition launched by Diario de Navarra and the Government of Navarre in 2008, which selected the 10 wonders of Navarre, one of which was the monumental complex of San Gregorio Ostiense.
The pilgrimages continue to be an element of the life of the sanctuary, core topic. The Church celebrates the feast of San Gregorio on 9 May, and the Sorlada pilgrimage takes place on the Sunday closest to and following this feast. During the month of May, the various villages of Valdega make pilgrimages to the shrine, and Los Arcos does so on Whit Monday. Picnics, especially in the case of Los Arcos, accompany the religious festivity. But it is clear that in this 21st century, with the basilica in good condition and the hostelry fully refurbished, it is necessary to rethink an action in keeping with the times in which we live. Without forgetting that the religious function is essential, the complex is located in rural Navarre, which is sparsely populated and with an uncertain future. Therefore, the basilica and the guest house must be elements that promote the life of Tierra Estella in general and of the Berrueza valley in particular, areas which, on the other hand, have never been alien to it: artistic, cultural, social and economic activities. Only in this way will it continue to be, not only a landmark in the landscape and the report, but also a dynamic element of a land that looks to the future with hope, anchored as it is in a past full of vigour and history.
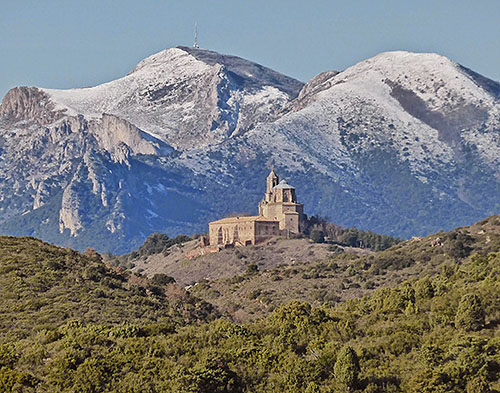
1.- General view of the sanctuary
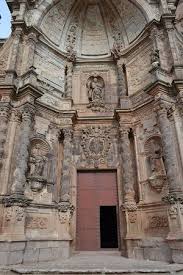
2.- Partial view of the front page
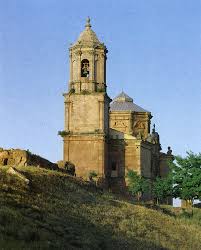
3.- View of the exterior of the sanctuary, with the tower and the dome.
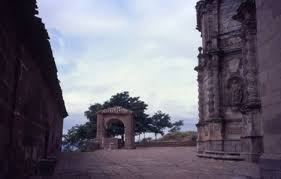
4.- General view with the humilladero in the background, the façade of the basilica on the right and the guesthouse on the left.
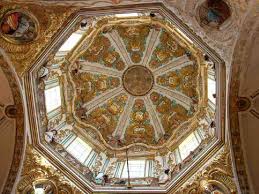
5.- View of the pendentives, drum and dome
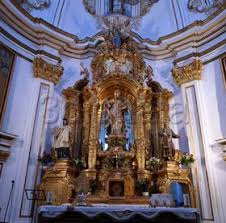
6.- View of the main altarpiece dedicated to San Gregorio
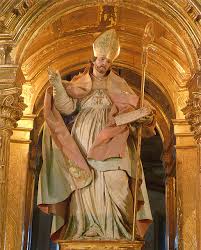
7.- View of the image of Saint Gregory presiding over the central altarpiece.
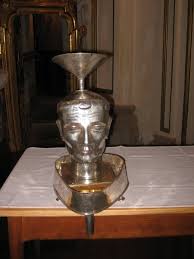
8.- View of the reliquary head of Saint Gregory ready to pour the water.
bibliographybasic
AZANZA LÓPEZ, J.J., Arquitectura religiosa del barroco en Navarra, Government of Navarre, Pamplona, 1998.
FERNÁNDEZ GRACIA, R., The Baroque altarpiece in Navarre, Government of Navarre, Pamplona, 2002.
JIMENO ARANGUREN, R., El remedio sobrenatural contra las plagas agrícolas hispánicas. Estudio institucional y social de la cofradía y santuario de San Gregorio Ostiense (Siglos XIII-XIX), Cofradía de San Gregorio Ostiense, Estella, 2005.
PASTOR ABÁIGAR, V., Fábrica de San Gregorio Ostiense. Basílica y Hospedería, Cofradía de San Gregorio Ostiense, Pamplona, 2015.
FERNÁNDEZ GRACIA, R. (coordinator) and OTHERS, El arte del barroco en Navarra, Government of Navarre, Pamplona, 2014.
