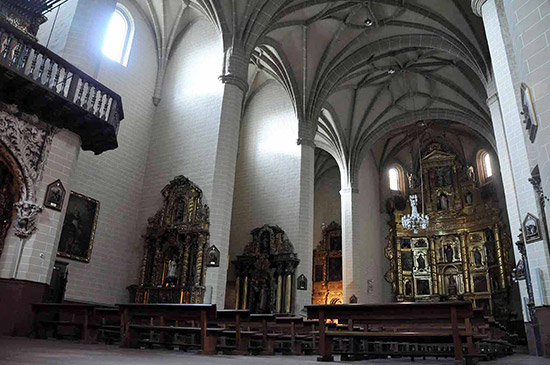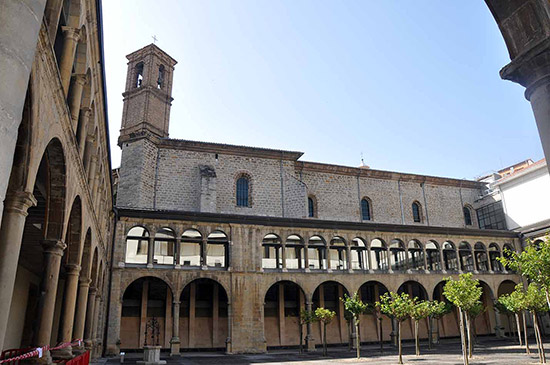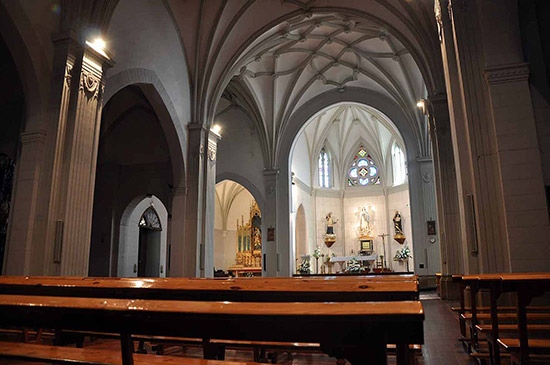17 May 2017
lecture series
EIGHT CENTURIES OF THE PRESENCE OF THE ORDER OF PREACHERS IN NAVARRA: FROM THE GOTHIC TO THE BAROQUE PERIOD
The Convents of Preachers in Tudela and Pamplona
Mª Josefa Tarifa Castilla
University of Zaragoza
Throughout the 16th century, the Order of Preachers undertook the construction of two new convents in Navarra, the first one in Pamplona, replacing an earlier medieval building, and the second one in Tudela under the title of Nuestra Señora del Rosario.
The first convent that the Dominicans erected in Pamplona, where they resided in 1242, date in which they celebrated a Provincial Chapter, was located on the grounds of a small Shrine of Our Lady of Fair Love in honor of Santiago that they received in donation upon their arrival to the city, located on the land that today occupies the Palacio de la Diputación, reason for which they founded this medieval complex under the invocation of Santiago Apostle, as sample of gratitude. The religious remained in this place until 1514, after the conquest of Navarre by the Castilian troops, when the need to improve the military defenses of the city, the religious were expropriated in order to build on the site of the convent, one of the most vulnerable areas of the city, a castle to face the power of the new artillery, fortification in which work was being done since 1513 from agreement to design of the overseer general of royal works Pedro de Malpaso.
In compensation, the friars received the cession of land on which to build another convent complex, located at one end of the city, on the edge of the Navarrería, next to the walls, behind the Town Hall, in the area known as the ravine, in addition to making them submission for its construction 100 ducats per year and 100 bushels of wheat, a royal assignment that Charles I doubled in 1519. The works began in September 1515 under the direction of the master stonemason Pedro de Echaburu, a native of Vergara (†1524), who undertook the work on a piecework basis, using stone and masonry. A construction that posed serious problems in the foundations, due to the unevenness of the terrain and the existing water in the subsoil, which was not finished until 1535. When the foundations were supervised in 1540 in order to continue the construction of the church, "they turned out to be false", having to be rebuilt again, so the Dominicans requested that the expenses incurred in this repair be paid to position by Echaruru's heir, his son of the same name and also a stonemason living in Pamplona, Pedro de Echaburu II. A temple that was not completed until at least the end of the 1550s or the beginning of the following decade, from agreement to a Latin cross church plan with chapels between buttresses communicating with each other, overturned with star-shaped rib vaults, a planimetric typology that was also applied to other temples that the preachers built in the rest of the peninsular territory of agreement to the traces provided by the layman fray Martín de Santiago, as can be seen in the convents of San Esteban de Salamanca or San Telmo de San Sebastián.

Church of Santiago of the former convent of the Dominicans of Pamplona
The church was presided over by a main altarpiece made between 1570-1573 by the French artists Pierres Picart and Friar Juan de Beauves and financed in large part by Beatriz de Beaumont, who at that time held the board of trustees of the main chapel. The poor state of conservation in which the piece of furniture was in the middle of the 18th century motivated the reuse of part of the existing masonry and sculptural pieces that were arranged in a new baroque altarpiece in 1783, which were gilded and polychromed by José Beges, neighbor of Logroño, and Juan José del Rey, member of a family of gilders from Navarre settled in Tafalla.
Throughout the second half of the 16th century, once the church was finished, the different rooms of the convent complex were completed, and the cloister was erected between 1688 and 1703 with the participation of the master masons Miguel de Yoldi, Jorge de Ibero and mainly Francisco Ungareta, thanks in large part to the financing of Juan Ventura Arizcun y Beaumont, Baron of Beorlegui. The stone façade from which the interior of the church is accessed was erected in the second half of the 18th century, presided over by sculptures of Saint Thomas Aquinas, Saint Vincent Ferrer and the titular Saint James the Apostle. With the exclaustration of the friars in 1836, the convent was destined to infantry barracks and later functioned as a military hospital, being at the present time, after the conditioning of the building, the headquarters of the Department of Education of the Government of Navarre, although the church has conserved its cultural use until the present time.

Cloister of the former convent of the Dominicans of Pamplona
The convent of Our Lady of the Rosary of Tudela was founded in 1517, when the Dominicans Fray Antonio de Maya and Fray Lope de Gueto, moved from the convent in Pamplona to the town of Tudela with the purpose of apply for land where they could found a new house. The Tudela regiment agreed to their request, granting them on January 18 of that year the necessary place for the construction of the convent complex, in the small square called "la Hera de adentro", belonging to the old Morería, land that was under the jurisdiction of the parish of San Juan. A foundation that counted from the beginning with the support of financial aid of an important benefactor, the nobleman Pedro Mur from Tudela, who in addition to giving them important sums of money, gave them a house and orchard next to the site designated for the convent, where they were initially housed. Work began in May 1518 on the church area, and the foundations were completed by 1525, after which the walls were built with bricks. At the same time, in June 1527, the Dominicans agreed to work on the cloister with Juan de Baquero and his son, neighbors of Paracuellos de la Ribera (Calatayud), and in 1566 they contracted the work of Diego Romeo from Tudela to cover the three sections of the nave, which was covered with elaborate star-shaped vaults.

Church of the former convent of Our Lady of the Rosary of Tudela
A temple of Latin cross plan, with a single nave with chapels between buttresses covered at a lower height, which in the 16th century reached great prestige, since many of these chapels were ceded in board of trustees with a funerary use to some of the families of Tudela of greater social rank, such as the Pasquier or Veraiz families, who in turn endowed them with a rich artistic decoration, such as the altarpiece of Our Lady of the Rosary (1570-73) executed by the painter Jerónimo Vicente Vallejo Cosida for the chapel of Dr. Munárriz. Unfortunately, the disentailment that took place in the 19th century put an end to all these pieces. A convent complex that after the exclaustration of 1836 had various uses, some as beneficial as housing the Royal House of Mercy, and at other times, serve as cavalry barracks, until the late nineteenth century was replaced by the new high school erected by the Jesuits, leaving standing only the church, which was also intervened, providing a classicist air inside, while the exterior of the head was covered with a brick decoration of neo-Mudejar heritage.
