30 August
lecture series
TUDELA CONVENT CITY
A Big House for the Heir.
Baroque stately architecture in Tudela (Navarre)
Carlos Carrasco Navarro
PhD in Art History
In the lecture given last August 30, 2018 within the cycle "Tudela, convent city", it was intended not only to expose typologically the stately architecture of the seventeenth and eighteenth centuries, but especially to analyze the social environment from which emerged many of the religious coming from the nobility who founded, sponsored and inhabited many of the Tudela monasteries.
The main Tudela lineages of the baroque centuries make up the framework from which these personalities arise, being the main house of these families the preferred image of their historical importance and primordial link within their degree program for the social ascent.
Tudela and its Merindad during this period became the main focus of Baroque art in Navarre, exporting artists and works to the Old Kingdom and neighboring regions, highlighting figures such as Vicente Berdusán and the Gurrea retablists. During this period, the festive atmosphere stands out as a result of the countless occasions that gave rise to different popular celebrations with bull runs, parades and fireworks, which served as an excuse for spectacular ephemeral architecture such as triumphal arches and catafalques, made by the most famous local authors.
One of the festivities that lasted the longest in the local report were those celebrated between February 1 and 2, 1743 on the occasion of the profession as a nun in the Convent of the teaching by María Ignacia de Azlor y Echeverz together with her cousin Ana de Torres. On that date, most of the Navarrese and Aragonese nobility gathered to accompany the daughter of the Count of Ayanz and the Marchioness of San Miguel de Aguayo. She was known as "La Indiana" for her birth in the Americas, where she left "wealth and property", and to which she returned to found the high school of Nuestra Señora del Pilar de la Compañía de María in the capital of Mexico.
The first case analyzed was the Casa de Ezquerra on Merced Street, the result of the annexation and renovation of several buildings between 1695 and 1756, and which was the home of the Aragonese lineage settled in Tudela by José Ezquerra Borgoña, master mason but whose descendants reached the military degree program , highlighting the marine José Ezquerra Guirior.
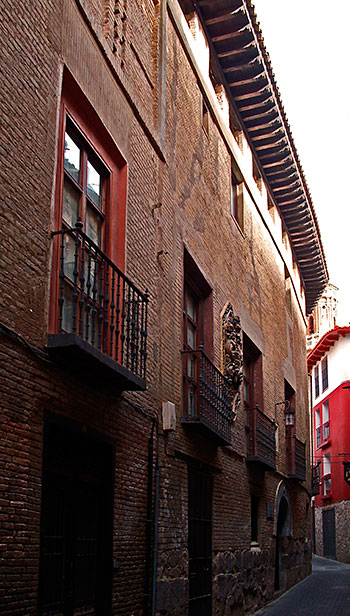
Ezquerra.
The Labastida House on Portal street is the second model of a stately home within the baroque plenary session of the Executive Council, with semicircular arches and exposed brick, containing an early imperial staircase built in the 1730s by order of the rancher Juan Francisco de Labastida y Ocón, under the design of José Fernández Luco.
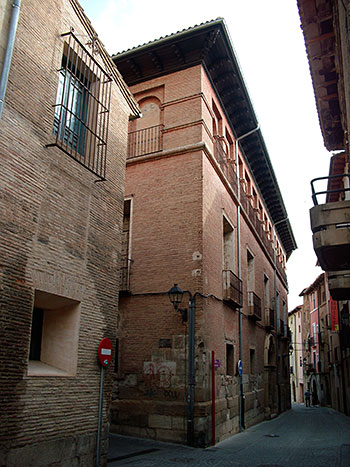
Labastida.
The Huarte House is the best example of baroque plenary session of the Executive Council, while also being the most original design of Navarrese baroque for its impressive double imperial staircase inverted with intermediate flights, all under a skylight tower with suspended lanterns. The designs can almost certainly be attributed to the master builder José Marzal between 1740 and 1744, being destined for the residency program of Diego Huarte Francia and his mother Francisca; Diego Huarte Escudero achieved in 1796 the degree scroll of I Marquis of Huarte.
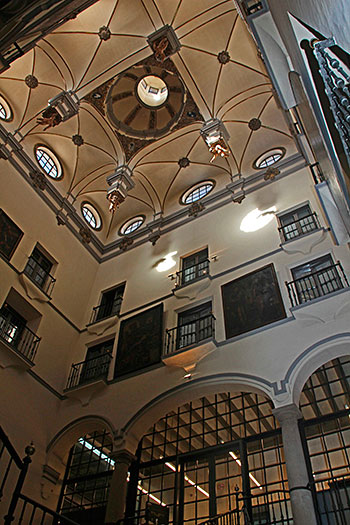
Huarte.
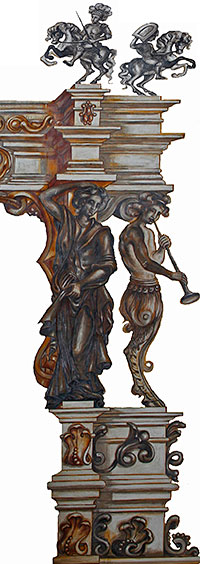
Huarte paintings.
The vault of the staircase of the Casa de Montesa is similar to Huarte's model but in smaller dimensions around 1773, when the construction of the house begun in 1680 by Gaspar Vicent de Montesa was completed when he enlarged the old dwelling of the Viscounts of Castejón, occupying the remains of the old Convent of Santa Clara, moved at the beginning of the 17th century next to the place Nueva.
The Veráiz House on the place Vieja model responds to the rococo with bulbous balconies, renovated in 1768 by the master builder Felipe Domenech for Domingo Veraiz Magallón. However, the Gothic emblem of the lineage is preserved on the façade as a sign of its antiquity. The designs of the floors of the building are preserved where the new French fashions of interior distribution are appreciated with a triple outline of conference room, cabinet and bedroom; a small apartment for the master and another for the lady of the house.
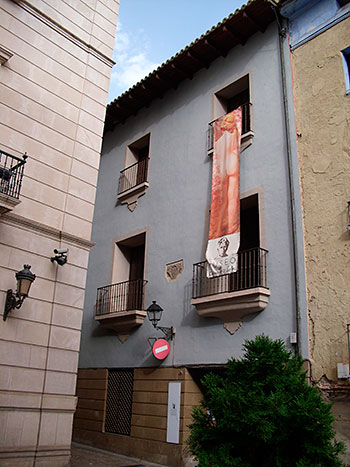
Veráiz.
Likewise, the Casa de Mur on Rua Street has a fully rococo decoration on its staircase, built in 1777, on the roof plates by means of rocayas or "chinerías"; however, it stands out for the mural paintings on its main conference room , partially preserved, which develop a program of landscapes, fantastic architectures and naval battles, under a flat roof with a trompe l'oeil dome.
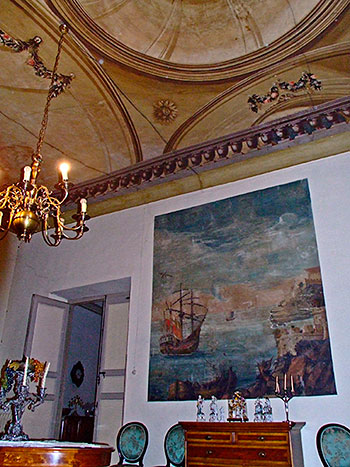
Mur.
The façade of the old Arizcun House, bought in 1778 by the 3rd Marquis of Iturbieta from José Lizaso in the middle of Building, also responded, before its reforms and recent interior demolition, to the rococo model in the mixtilinear façade, woodwork, concave plaster eaves and showy plaster feet on the balconies. However, the complex staircase had a much simpler appearance.
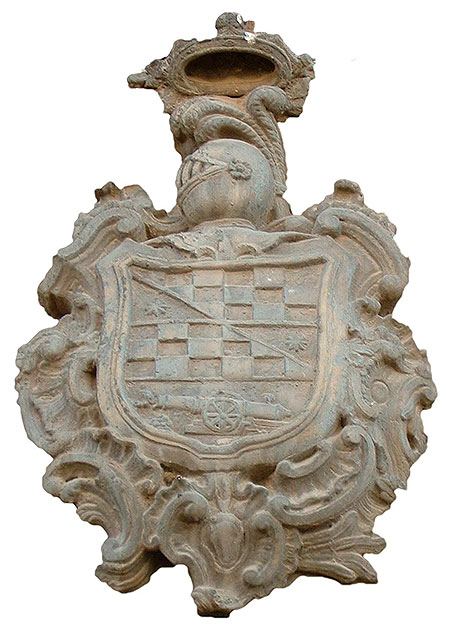
Arizcun.
The House of González de Castejón on Verjas Street fully corresponds to model of classicist baroque, much more austere, although the current appearance is the result of numerous and recent reforms. Within this important Soria lineage the figure of Pedro González de Castejón Salazar, lieutenant and secretary of state of the Navy in 1775, stands out. The main house was owned by the Araiz entailed estate, and is the result of numerous extensions and renovations in 1741, 1770 and 1776.
Finally, the Aperregui House on the corner of Rua and Serralta Streets is also the result of numerous reforms during the 18th century, some of them promoted by Gregorio Antonio Aperregui Asiain; among his 19 children, Petronila Aperregui Tornamira, a nun of the Company of Mary and founder of high school on the Island of San Fernando (Cadiz), stands out. In 1797 and on the occasion of the wedding of the heir Joaquín Aperregui Montesa with Josefa Elio, daughter of the Marquis of Vesolla and the Countess of Ayanz, the master builder José de Alba designed the current facade that encompasses the entire building and aims to put the lineage at the height of its new status.
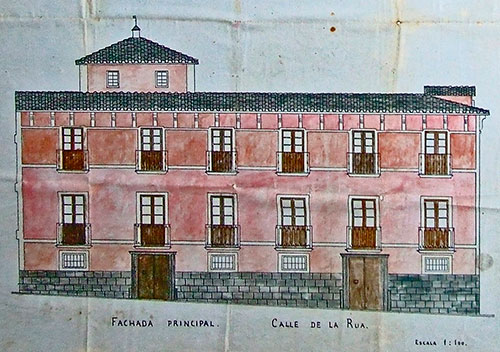
Aperregui.
