12 June
lecture series
TOWERS AND BELLS
"Sentinels of brick and ashlar": a look at bell towers in Navarre
José Javier Azanza López
Chair de Patrimonio y Arte Navarro
The bell towers, an essential point of reference letter in the urban configuration of towns and cities, are elements that dominate the entire landscape, becoming the highest point of the town from which any point of the town and its surroundings can be seen. Although their use and function vary throughout history, in the Age average we must point out mainly their defensive character, integrated or forming part of the walled enclosure of the town. Another of its functions is the organization of the life of the community by means of the bells and the clock, marking the most important moments of the day and warning the faithful of the beginning of the religious services. This facet of the tower is decisive in the context of a society like that of Navarre, rooted in a solid and unbreakable religious tradition in which the attendance to mass on Sundays and holidays was a serious obligation, so its presence in the population centers was essential.
Nor should we neglect the tower's function as a conjuration. In a rural society in which economic well-being depended to a great extent on the climate, storms and droughts, plagues and diseases of domestic animals were fought by means of incantations: rites and prayers arranged by the Church invoking divine intervention to bless the fields and ward off evils promoted by the devil; hence the bishops of Pamplona constantly exhorted the clergy to go with crosses and hyssop to the conjuratories of the churches to rebuke the clouds and pray the "gospels to the storms" when dangerous clouds came. The ceremonies, prayers and prayers that composed these official incantations performed by the clergy were collected in the "rituals" or "manuals" of incantations. Finally, the towers can play a symbolic role (symbol of the importance of the place where they stand, of its economic strength and of the religiosity and collective effort of its inhabitants) and an aesthetic role (beauty of their architectural lines, in addition to the nocturnal illumination that some of them show today).
Starting from this reality, a tour of the towers of Navarre has its first point of reference letter in the medieval towers, many of them understood as a defensive bastion and often conceived as imposing rectangular towers arranged at the foot of the nave, giving the whole a military aspect. Moving towards the towers of the 16th century, they range between the sobriety of the Escorial style and the ornamental display. To the first modality belong the towers of the parish of Santa María de Viana and the later one of the monastery of Irache (of marked Herrerian ancestry), while the second finds its expression in the tower of Santa María de Los Arcos. In the latter, Martín de Landerráin (a stonemason of Guipuzcoan origin from Régil) and his son Juan not only show a perfect mastery of late Gothic architecture, but also incorporate fully classical architectural and decorative elements, harmoniously combining both languages. As opposed to the well-known monolithic outline of medieval tradition, the tower of Los Arcos consists of four ashlar bodies: the first two prismatic, the third with cylindrical volumes attached to its corners, and the fourth with a polygonal layout and buttressed buttresses with cresting. The contemplation of this upper part evokes the tracery of processional monstrances and finds a possible antecedent in the tower of the parish of Santa María de Sádaba (Cinco Villas, Zaragoza), a work of 1549, although the Gothic language of the latter is surpassed by the classicism of the Navarrese tower.
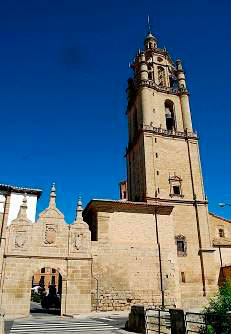
Tower of the parish of Santa María de Los Arcos.
The last third of the seventeenth century is also significant in this journey, a time when the most important towers were erected mainly in the Middle Ebro Valley. They are towers built almost always in brick -a circumstance motivated by geographical conditions- whose structure is not architecturally incorporated into the church building, but rather sample its invoice from the base to the top as an independent building, being an addition to the church and not an integral part of it. They are composed of a square plan that comprises approximately three quarters of the total height of the tower, and a second octagonal plan and formed by a single body that seeks a more decorative than functional effect, as it actually gives the tower a lighter appearance, avoiding the heaviness of the towers that from the base to the top develop a square plan. In its covering a simple low eight-sided roof is used, which often replaces the original spire that topped them. Decorative sobriety predominates in them, although sometimes they incorporate geometric ornamental work of a Mannerist tradition in the form of chains inscribed in squares and rectangles that are distributed over their surface.
According to its typology, this whole group is related to a group of towers erected in various localities of the Rioja leave (erected by masters whose activity is developed around the Raón family), which have been called Bajorriojano style. The towers of the Collegiate Church of Tudela and the parish church of Santa Eufemia in Villafranca belong to this group , to which is added, at a later date in the mid-18th century, the tower of the old parish church of San Juan Evangelista in Peralta.
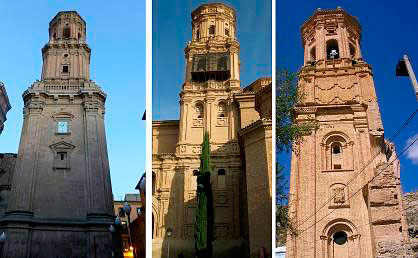
Towers of the Cathedral of Tudela and the parishes of Villafranca and Peralta.
But undoubtedly the great moment of the towers took place in the 18th century; having satisfied other parochial needs, the succession of constructions was such that it allowed a certain specialization to the architects, who developed in this period a tireless activity. According to the geographical area in which the towers are located and the influences they receive from neighboring regions, three different typological varieties can be established: Zone average, Middle Ebro Valley and northern valleys.
In the area average of Navarra, mainly in the merindades of Estella and Olite, a high number of towers were built at this time issue related to works of the same subject of the Rioja Alta and Rioja Alavesa, since the masters working on them are often the same: Francisco de Ibarra, José Raón, Francisco de Sarasúa, Juan Bautista de Arbaiza, Martín de Arbe and above all Martín de Beratúa, a master born in Abadiño (Vizcaya), the most important builder of the so-called Rioja-style towers. These are tall ashlar towers made up of a prismatic shaft with two or three sections and an octagonal bell tower covered by a dome topped by an octagonal lantern. In these towers the decoration stands out, since the intrinsic beauty of its lines is usually joined by another one based on added elements that are concentrated in the upper bodies.
Numerous examples of the average zone in Navarre conform to this typology, in an evolution that starts with the simplicity of Herrerian influence still present in the sanctuary of San Gregorio Ostiense de Sorlada, to reach the rococo variegation of the tower of the parish of San Pedro de Mendigorría, already in the second half of the century. Between them are the towers of Dicastillo, El Busto, Villamayor de Monjardín, Arellano, Desojo, Sansol, Piedramillera, Mues, Aguilar de Codés, Mirafuentes and Larraga.
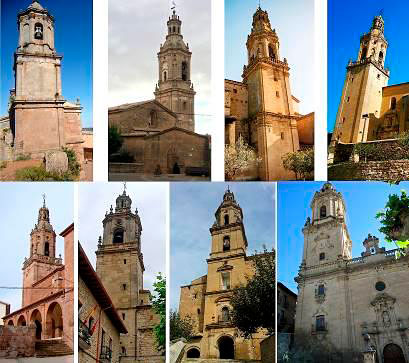
Torres de Sorlada, Villamayor de Monjardín, Arellano, Desojo, Mues, Aguilar de Codés, Larraga and Mendigorría.
In the area of the Middle Ebro Valley, brick towers abound, with tall prismatic shafts divided into several bodies, sometimes built in the 16th century, and octagonal bell towers with semicircular arches crowned by oculi. This tower subject is closely related to examples from Aragon and La Rioja of the same type area, often incorporating a common geometric decoration with Mudejar models that are sometimes intermingled with other ornamental motifs in the classicist tradition. Significant examples are the towers of the parishes of Andosilla, Cárcar, Cascante and San Adrián.
A third typological variety of 18th century Navarrese baroque tower is made up of those erected in the northern part of the community, related to the solutions used in Guipúzcoa and Vizcaya, which is why we could qualify them as Basque style towers. They are towers built with ashlar stone of good workmanship, preferably located at the foot of the temple, in the center, so that they serve as access to the church, since in its open lower body the doorways are housed in the wall of the temple; in this way, in addition to call to the faithful, they have the purpose of acting as a portico of entrance to the churches giving access to them through its lower part by means of an arch. Its compositional outline consists of two distinct parts, one square and the other octagonal, or in some cases chamfered square, topped by a dome surrounded by vases or pyramids with balls that contribute to its ornamentation. The towers of the parishes of San Martín de Lesaka and San Salvador de Irurita are the most representative examples.
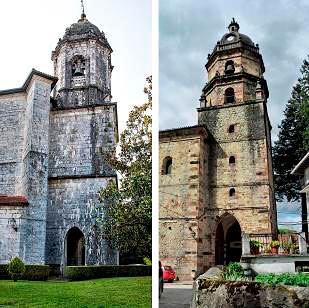
Towers of Lesaka and Irurita.
The transition from baroque to classicism will come from the hand of Santos Ángel de Ochandátegui in the tower of the parish of Santiago de Puente la Reina (1778), and will take shape shortly after in the towers of San Juan Bautista de Mendavia, designed by Ochandátegui himself, and of San Salvador de Arróniz, with a design by Pedro Nolasco Ventura. The epilogue to this tour is found in the towers of the cathedral of Pamplona, with a robust base and bell-shaped top, in which Ochandátegui knew how to interpret the "Romanesque Baroque" proposed by Ventura Rodríguez.
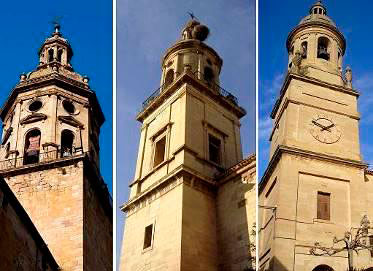
Towers of Santiago de Puente la Reina, Mendavia and Arróniz.
bibliography
AZANZA LÓPEZ, J. J., "Tipología de las torres campanario barrocas en Navarra", Príncipe de Viana, nº 214, 1998, pp. 333-392.
VV.AA., El arte románico en Navarra, Pamplona, Gobierno de Navarra, 2005 (2nd ed.).
VV.AA., El arte del Renacimiento en Navarra, Pamplona, Government of Navarra, 2005.
VV.AA., El arte del Barroco en Navarra, Pamplona, Government of Navarra, 2014.
VV.AA., El arte gótico en Navarra, Pamplona, Government of Navarra, 2015.
