23 September
Global Seminars & Invited Speaker Series
VIANA ON ITS VIII CENTENARY: CULTURE AND HERITAGE
Building a "cathedral" on the border: Gothic architecture in Viana
Carlos J. Martínez Álava
PhD in Art History
As is well known, the town of Viana was founded by Sancho el Fuerte in 1219, constituting on the hill a powerful Navarrese fortress place against the Castilian border. His plan envisaged the construction of two churches that reinforced its essential defensive elements: Santa María to the north and San Pedro to the west. The castle occupied the southeast corner of a rectangular walled enclosure some 450 metres long and 125 metres wide.
Little is known about its population during the 13th century, although we can foresee that the level of urban occupation was intense very early on. In 1350, the first preserved census establishes its population at 318 fires. This figure is taken just after the famines of 1347 and the plagues of 1348, which marked the end of a prolonged period of economic development and demographic growth that had begun in the 12th century. If we apply the general patterns, which show a reduction in the population of Navarre of between one and two thirds, the foreseeable peaks and troughs could be between 900 and 450 fires. The decline in population was to continue throughout the rest of the 14th and 15th centuries. In 1366, 207 fires are documented and in 1427, 173. In 1467, the Infanta Leonor granted the town a free market because it was "depopulated and in poverty". The demographic and economic recovery would not be confirmed until the middle of the 16th century, when the number of fires stabilised at around 500, issue .
status This brief review of the population and economy of Viana during the leave Age average is very significant when it comes to establishing the most favourable context for the construction of the two Viana parishes. It should be borne in mind that artistic activities, especially architecture, would be one more victim of the Black Death, in a historical context that would become conflictive and depressed. The obvious economic and social regression will have the consequence of paralysing the works that had not been completed during the first half of the 14th century. The problems were evident in sanctuaries of the importance of Ujué. The same happened with the ambitious projects in Estella, whose parish churches under construction stopped or closed their building work, awaiting a change of cycle. The same will happen in Viana.
The parish church of Santa María de Viana is a very interesting building with three naves, an ambulatory and large volumes, all of which have been artistically refined with B . From a qualitative point of view, we find ourselves before a church with cathedral-like features: elaborate tracery in the lateral openings, perimeter galleries, chapels between the buttresses, ambulatory with chapels, beautiful medieval monumental sculpture, more than 20 metres high for the central nave, almost 70 metres in total length, a large Renaissance doorway... Everything that is typical of a cathedral on the border, without enjoying any ecclesiastical status other than that of an urban parish church.
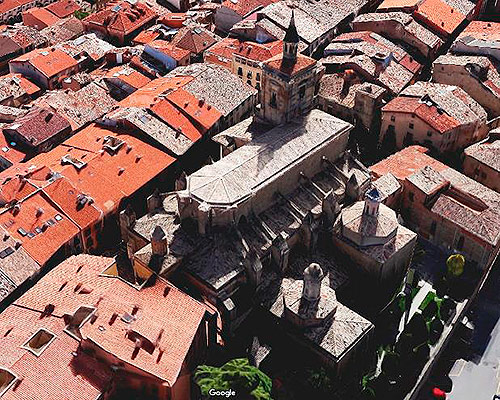
Santa Maria, aerial.
Despite its apparent stylistic homogeneity, a careful study of the characteristics of each of its architectural and decorative elements reveals a very different, peculiar and interesting reality. It was the Viana historian Juan Cruz Labeaga who, in his work Viana monumental y artística (1984), provided the decisive finding to draw the attention of historiography to one of the most surprising, paradoxical and enlightening questions in the construction history of the church. The monumental bent ambulatory, with ribbed vaults, radiant tracery and ornamental repertoires in keystones and capitals, was erected as part of an extension to the original church begun in 1693 and completed in 1717. The provisions of the building contract detail the desire of the promoters to reproduce with detail and care the Gothic forms and elements of the medieval building. The result is perfectly Gothic, except that it was built during the first quarter of the 18th century.
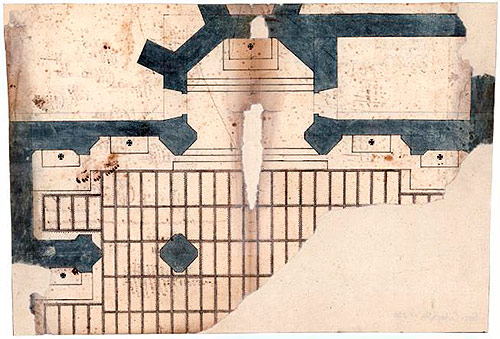
Original head of Santa María.
Let us look at the details that we can extract from the earliest documentation. We know of a first documentary quotation dating from 1264, although we do not see the existence of major works until the early years of the 14th century. In 1312, Pope Clement V granted "forty days of Yndulgence to all those who visit the Church of Santa María [...] giving alms for the building of the said Church". Curiously, on an ashlar in what was the north chapel before the enlargement of the ambulatory, we can read a registration that places its construction in the same year. In 1327, up to 29 beneficiaries linked to Santa María are mentioned. The only known testamentary mandates - one for 50 sueldos, another for a gold florin - date from the last years of the 14th century and the beginning of the 15th century. At that time, trials were held "at the door of the church of Santa María" and masses were said at the high altar. In a will of 1549, two reals were donated to the Santa María factory; in the same year, construction began on the great south doorway, a masterpiece of the Renaissance in Navarre. By then, the church with three naves and three chapels at the chancel must have been completed. The keystones of the side chapels and the vaults of the central nave also seem to date from the 16th century. And by the end of the 17th century, the aforementioned construction of the ambulatory would be completed.
In fact, the medieval plan of the church did not have an ambulatory. It was a church with three naves of four bays, without Wayside Cross, 36 metres long, with a semi-octagonal main chapel at the chancel and flat closings for the side naves. Broadly speaking, this planimetric typology was already proposal in the collegiate church of Roncesvalles. A similar definition can also be seen in other urban parish churches such as Santiago de Sangüesa or San Juan de Estella.
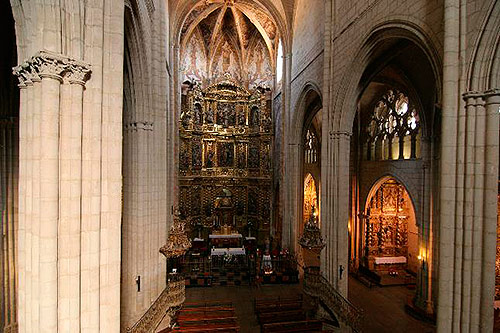
Santa Maria.
As for the built Issue , there is an elaborate articulation in three levels: the lowest one for the perimeter chapels, the intermediate one for the side naves and its triforium, and the upper one for the central nave. It is an approach of a commitment and ambition B for an urban parish. The vaults of the side naves are more than 14 meters high, a little more than one meter higher than the corresponding vaults in the cathedral of Pamplona. The final height of the vaults of the main nave is limited to 22 meters, although the initial project could foresee raising them above 27 meters. It would be the tallest temple erected in the kingdom of Navarre during the Middle Ages average.
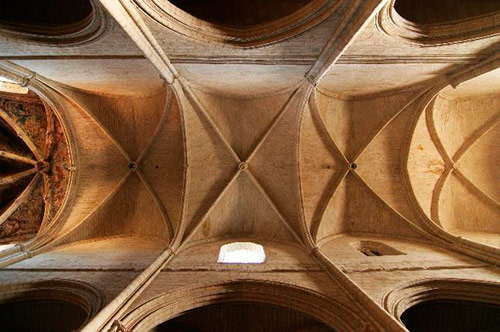
Santa María vaults.
A detailed analysis of the supports, tracery and monumental sculpture allows us to hypothesise about its complex and lengthy evolution. As we have seen, the plan project fits in with other designs for three-nave churches made during the 13th century. The oldest elements are found in the western part of the north nave, around the present-day chapel of San Juan del Ramo. The pillars of the north wall show designs from the last third of the 13th century. This part of the church and its tracery were completed as the 14th century progressed. By 1312 the gable of the north aisle had been completed. We can suppose that, as in other places in Navarre, the demographic decline caused by the famine and the plague stopped or slowed down the works from the middle of the century onwards. We do not know at what point. It seems that the lower half of the western gable and the pillars and triforium of the south nave could also have been completed by then. However, it is also possible that this section was still under construction at the end of the 14th century, or even in the first half of the 15th century. All these perimeter Structures must have been erected around a primitive temple, very simplified and of small dimensions, probably reduced to the width of the central nave. Something similar can still be seen today in the Santo Sepulcro in Estella.
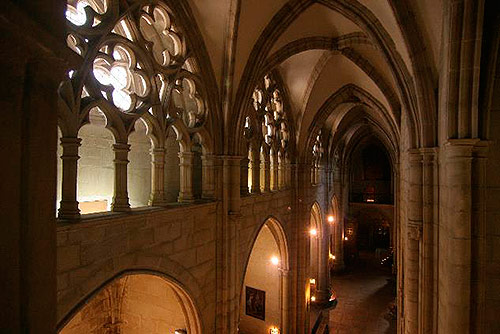
Santa Maria.
Gradually, the central pillars were begun, and the vaulting of the side naves began in the late 15th century. Some of the pillars in the northwest area clearly date from the 16th century. The main nave, the presbytery and the perimeter chapels were also completed around this time. The ambulatory was added at the end of the 17th century. At final, the construction sequence of Santa María de Viana began during the last third of the 13th century, acquired its aesthetic personality from the radiant repertoires of the 14th century, and was completed following a very inertial reading of Gothic forms more than four hundred years after it began.
In the Middle Ages, average, the parish church of San Pedro must have suffered similar historical vicissitudes, although the outcome was completely different. Now partially ruined, the church was originally an original building with three naves, a large main chapel and five radial apses. The general inspiration of project is perfectly contextualised within the southern and Mediterranean radiant architecture, between the Midi and the Crown of Aragon.
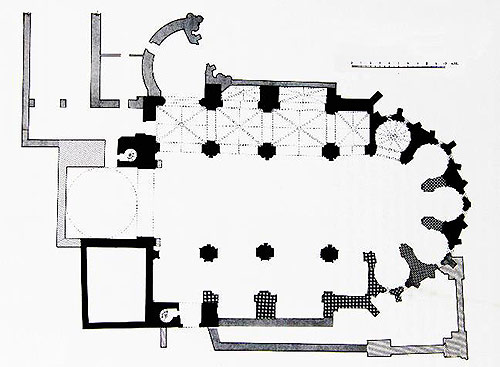
San Pedro plant.
As for the elevations, the fine supports of the radial chapels are not very far from the corresponding ones in San Saturnino in Pamplona. The decorative forms seem close to those of the cloister of Pamplona cathedral. However, we do not have sufficient elements to determine the chronology of the church, beyond the fact that it may have begun at the end of the 13th century, with typically radiant decorative supports, sections and repertoires, the validity of which extends throughout much of the following century. As usual, perhaps the mid-century crises serve to establish a break in the construction process. The upper parts with their decorative tracery would be completed much later, at the end of the 15th century, and would then be similar to the elevations of Pamplona Cathedral or the later openings of Bayonne Cathedral.
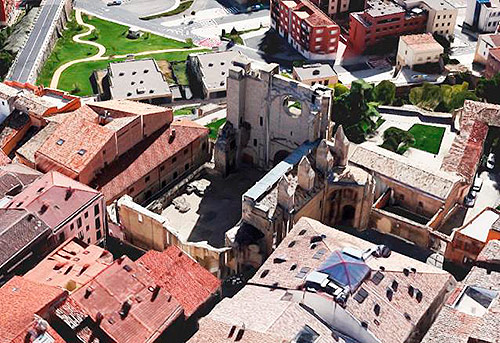
San Pedro, aerial.
After numerous additions and embellishments in the Modern Age (bell tower, a large square chapel at the foot, the new sacristy, entrance portico and spire), the wars of the first half of the 19th century brought the parish church to ruin. Unfortunately, St. Peter's collapsed on 6th January 1844, leaving only part of the crown of chapels, the north nave and the western tower standing, in what today defines a suggestive Romanesque garden ruin.
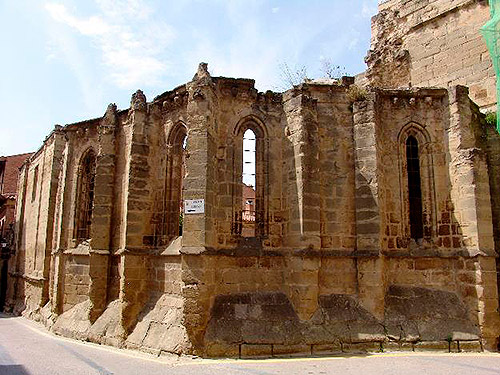
San Pedro, exterior.
