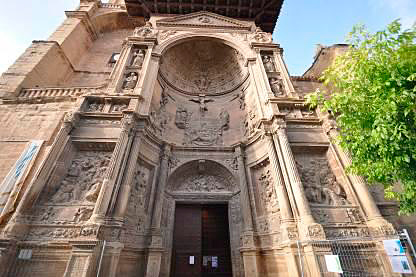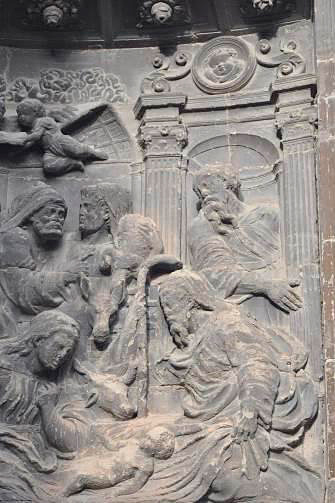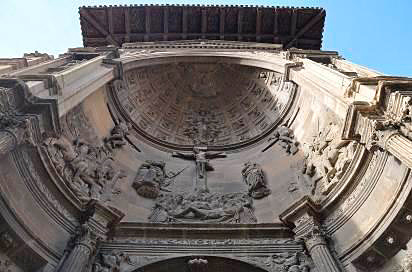25 September
Global Seminars & Invited Speaker Series
VIANA ON ITS VIII CENTENARY: CULTURE AND HERITAGE
The façade of Santa María: A work of the Hispanic Renaissance
M.ª Josefa Tarifa Castilla
University of Zaragoza
The Gothic church of Santa María de Viana was adorned in the 16th century with an exceptional altarpiece façade, built in the Renaissance style prevailing in the second third of the 16th century, at a time when architecture began to gain in monumentality by making use of classical forms, while the abundant ornamentation ceased to permeate the entire architectural structure and was limited to certain spaces.
Viana was in this century one of the most important archpriestships of the diocese of Calahorra-La Calzada, which between 1545 and 1556 was governed by Bishop Juan Bernal Díaz de Luco, an outstanding intellectual who built up a prestigious Library Services composed of books on a variety of humanistic and scientific disciplines. As Pedro Echeverría Goñi and Ricardo Fernández Gracia pointed out at the time, it was possibly this cultured prelate who promoted the commission of the Renaissance façade, since in addition to having printed volumes on architectural theory, such as Serlio or Palladio, the complex and rich program of sacred and profane themes sculpted on it could only have been dictated by a personality of his intellectual stature.
Thanks to the programs of study made by Tomás Biurrun and, especially, Juan Cruz Labeaga, we know that the façade was first designed and contracted by the Guipuzcoan master mason and image maker Juan de Goyaz on November 1, 1549, who undertook to execute it from agreement according to the design provided by himself, in the deadline of 6 years and for 3,000 ducats. In 1552, when the foundations had barely been laid, Goyaz died, which caused the work to come to a standstill. Years later, on January 2, 1556, the administrators of the parish of Santa Maria agreed with the Biscayan stonemason Juan de Ochoa de Arranotegui, who had been Goyaz's first official in this building business , to build the doorway of agreement with the original design . issue Ochoa was in charge of the construction, together with a large group of stonemasons and sculptors, until his death in 1566, when the façade was practically finished. The Biscayan stonemason Juan de Orbara was in charge of its completion between 1566 and 1570, and it was protected by a wooden eave.
Juan de Goyaz designed an avant-garde architectural structure for the façade of Santa María de Viana, formed by a large central nichal, organized in two bodies or levels of height, and covered by a quarter sphere vault, which completes its vertical development with side streets of different widths, topped at the top by a triangular pediment (Figure 1). A design that recalls and is in line with the proposal proposed by the Italian architect Bramante in the Nichal that closes one end of the courtyard of the Belvedere of the Vatican in Rome commissioned by Pope Julius II in the early sixteenth century, which denotes the knowledge by Goyaz of the buildings of classical Roman antiquity that inspired the artists of the Renaissance. In addition, the lower body of the façade is a transposition of the outline of a Roman triumphal arch, since it is articulated by Corinthian columns that divide the niche into three streets, to which are added two lateral ones arranged on the front of the façade, the central space being occupied by the access door to the temple, topped by a semicircular tympanum.

Renaissance façade of the church of Santa María de Viana.
Photo: M.ª Josefa Tarifa.
A complex and rich sculptural program was sculpted on the façade, with both sacred and profane themes, by different sculptors, image makers and carvers, in which close relationships with the circle of Arnao de Bruselas can be seen at final, with stylistic features in keeping with the Riojan sculpture of the second third of the 16th century. In the first body of the façade there were scenes of the Infancy and Passion of Christ, namely: the reliefs of the Prayer in the Garden, the Annunciation, the Virgin and Child accompanied by St. Joseph, St. John and angels in sacred conversation, the Nativity of Jesus (figure 2) and the Fall of Christ on the road to Golgotha. Above this first body was placed in the interior of the niche a complete Calvary, presided by Christ on the cross, flanked by the good and bad thief and accompanied by Mary and St. John, along with Longinus, the Magdalene and Roman soldiers on horseback, to which is superimposed in the lower part of the niche the group of the Holy Burial. Finally, the exedra that covers the niche, decorated with decreasing coffers with reliefs of angels, is occupied in its central part by the representation of the Assumption of the Virgin Mary to Glory accompanied by angels and her coronation as queen of heaven, in the presence of the bust of God the Father, arranged above her (figure 3).

Renaissance façade of the church of Santa María de Viana. Detail of the Nativity of Jesus.
Photo: M.ª Josefa Tarifa.
In the side streets flanking the niche, the four evangelists were sculpted with their attributes, and the Latin Church Fathers as depositaries and defenders of Christian doctrine, along with St. John the Baptist, Zechariah and King David, prophets who announced the coming of the Messiah in the Old Testament. In final, a program in accordance with the ideals of the Catholic Reformation promoted by the celebration of the Council of Trent (1545-1563), in whose sessions participated the mentor of this cover, the prelate Díaz de Luco, which alludes to the Redemption of the human race thanks to the incarnation, passion and resurrection of Christ, in which the Virgin had a main role as co-redeemer of Humanity.

Renaissance façade of the church of Santa María de Viana. Detail of the niche.
Photo: M.ª Josefa Tarifa.
The religious message of the cover is completed with another program of more complex reading, aimed at a cultured public, which requires knowledge of astrology and classical mythology. As revealed by professor Juan Francisco Esteban Lorente, in the intrados of the arch that flanks the access door to the temple, the astrological synastry -or simultaneous representation- of the horoscopes of the birth and death of Christ was carved, probably with the intention of highlighting the human nature of Christ and, therefore, not Exempt of suffering to save Humanity, at the same time that he is God of the cosmos and of time. Finally, on the base of the cover, and on the panels of the plinth, different reliefs were arranged with the works of Hercules, the virtuous hero of Greek antiquity who fought against ferocious animals and monstrous beings, whose exploits are interpreted in the Renaissance under a Christian prism, with a moralizing reading, so that his figure is assimilated to that of Christ. Thus, Hercules is the virtuous man who fights against the vices that lead man to sin, such as pride (confrontation with the lion of Nemea), lust (Hercules and the centaur Nessus, and Hercules against the Hydra of Lerna) or greed (Cacus stealing Hercules' cattle) thanks to the virtue of fortitude.
In final, the façade of the church of Santa María de Viana is one of the architectural jewels of the Renaissance heritage, not only in Navarre but also in the peninsula, for its avant-garde architectural design and its complete and elaborate sculptural program. Unfortunately, the quality of the sandstone used in its construction has caused it to present serious deterioration as a result of the passage of time, aggravated by the atmospheric effects of rain, humidity or environmental pollution, with the consequent loss of part of its architectural structure and the reliefs that make up its sculptural program, so we hope and wish that in the immediate future it can be subject to an urgent restoration that will prevent the irreparable loss of this stone doorway A .
