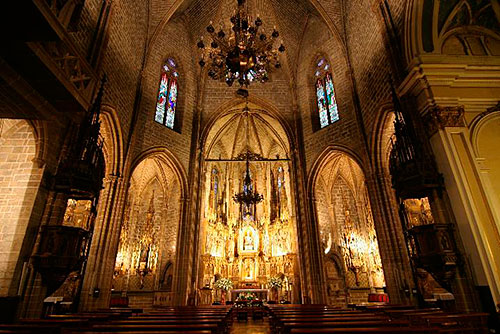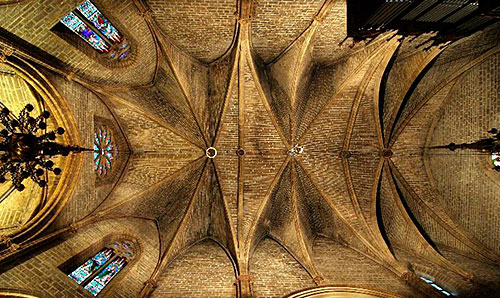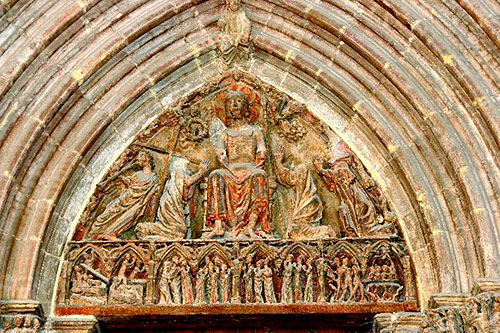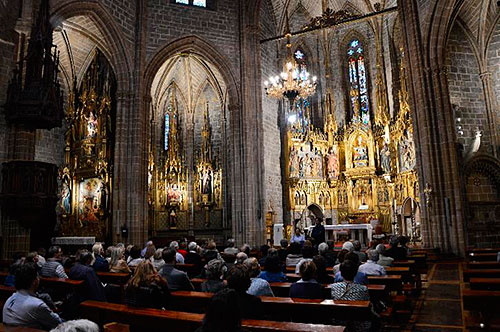15 May
Global Seminars & Invited Speaker Series
THE WORK IN ITS CONTEXT
Saint Saturninus of Pamplona
Clara Fernández-Ladreda Aguadé
University of Navarra
It was the parish church of one of the three burghs of medieval Pamplona, that of San Cernin - from the French Sernin - the other two being the Población de San Nicolás and the Navarrería.
For various reasons, it is thought to have begun shortly after the War of Navarrería in 1276. As usual, the works would begin at the chancel, continuing along the side walls, until reaching the gable, which would be reached around 1297, the date on which the choir at the foot of the church with its corresponding vault has been dated, based on the registrationof the core topicof the same Dominus Bernardus Deça, iudex Burgi Santi Saturnini Pampilonensis me fecit, as this person was judge (equivalent to mayor) in that year. The businesswould culminate with the overturning of the vaults, which has been linked to the order for works included in the will of Flandina Cruzat in 1346. In view of this chronology, it would be one of the pioneering monuments of the radiant Gothic style in Navarre, together with the cloister and outbuildings of Pamplona Cathedral, which are somewhat earlier. This simultaneity translates into a community of characteristics and craftsmen.

The promoters were the wealthy bourgeois families of the neighbourhood, some of whom have left evidence of their involvement, such as the Cruzats, whose patriarch Belenguer I was buried in the main chapel in front of the altar -which would later become a family pantheon-, and the Ezas, one of whose members paid for the choir and the same or another relative financed the western vault, judging by the presence on the core topicof the family coat of arms. It is possible that the Badostain and Estella families were also involved, since on the core topicof the other vault we have tried to recognise their coats of arms, but without total certainty, since it is a restored piece.
The church has a single nave plan with two rectangular bays and a semi-octagonal chancel, around which there are five radial chapels: the three central semi-octagonal ones - the largest being the one on the axis - and the two square ones at the ends, as they occupy the lower level of the two large square towers that flank the chancel. Subsequently, two other smaller square chapels were added to the sides, of which only the northern one remains, as the opposite one disappeared when the chapel of the Virgen del Camino was built in the 17th century.
Previously, from the second third of the 13th century, single-nave churches were built in Navarre (Santa María de Olite, San Saturnino de Artajona, the Asunción de Miranda de Arga), but their chancels are much simpler, as they are limited to a semi-octagon without radial chapels. The chevet of San Saturnino is a novelty not only in Navarre but also in Spain, as there are no known precedents, although there is a possible sequel, that of the church of San Mateu (Castellón).
The dimensions of the church are also unusual, 15 metres wide by 25 metres high, making it the widest and tallest single-nave church in Navarre. In contrast, its length, 33 metres, is not very long, so it has been thought that it would have been conditioned by that of its Romanesque predecessor and, ultimately written request, by that of the plot available.
In the elevation, the chevet stands out with its radial chapels that display a very well thought-out and hierarchical organisation, and a careful execution. The supports - made up of beams of beams of mouldings, sometimes enriched with fillets - and the tracery of the windows are similar to their equivalents in the eastern gallery of the cloister and the cathedral's dependencies. For their part, the keystones of the vaults of the chapels allude to their original dedication, which would be from north to south: Saint Margaret, the Saviour, Saint Saturnine, Saint Thomas and Saint Catherine.
The sexpartite vaults that cover the nave are also noteworthy, but they are a bit late, as this ribbed vault classwas used in France in the second half of the 12th century and in the rest of Europe - Spain included - preferably in the first half of the 13th century, and here we are supposedly in the first half of the 14th century.

Apart from the delays, they have some notable features. For example, their unusually complex pitchforks (they even include the formeros, something rare), very tall (up to 3 metres) and made up of a high issuenumber of pieces (13); in fact, they are the tallest and have the highest issuenumber of pieces in Spain. Their size is also exceptional, 14 and a half metres, which makes them the tallest in Spain. For all these reasons, they are considered to be one of the most important sexpartite vaults in our country and it is thought that the architect who made them had an extraordinary knowledgeof stereotomy.
From a sculptural point of view, the most outstanding feature is the main doorway, located on the north side and protected by a Renaissance portico that opens onto the main street.

Its programme revolves around the Last Judgement located in the tympanum, topicseen in other churches in Navarre, such as Santa María de Legarda and El Salvador de Sangüesa, although here the iconography is much richer. In the upper part, in the centre, a Christ with the wounds acting as judge flanked by Mary and Saint John in the role of intercessors, and, at the ends, a trumpeter angel and a kneeling donor (a Cruzat or an Eza?); the ensemble is completed by a series of angels with the attributes of the Passion. On the lintel, under arcades, the resurrection of the dead, the procession of the blessed and the damned in hell accompanied by demons.
In the capitals, on the left, an extensive cycle of the Infancy, comprising the Annunciation (including the figure of God the Father in a medallion supported by angels, a precocious detail), the Visitation, the Nativity (with the midwife and the Child on an altar, alluding to the future sacrifice of Christ), the advertisementto the shepherds (badly damaged), the presentationin the temple, the Slaughter of the Innocents, the Magi's conversation with Herod, the Flight into Egypt and the Adoration of the Magi (the disorder of these last scenes is justified by the desire to place the Epiphany in a prominent position at the end). On the right, the cycle of the Passion and Glorification, consisting of the entrancein Jerusalem, the Last Supper, the Descent, the visitof the three Marys to the tomb, the apparition to the Magdalene and the Descent into Limbo; with the exception of the Descent, the other scenes were also depicted on the doors of the Refectory and the Archdeaconry of the cathedral cloister, whose influence they show.
The ensemble is crowned, on the core topicof the outer archivolt of the doorway, by a very detailed Calvary, which includes the symbolic pelican. Below it, in the keystones of the corresponding archivolts: the Risen Christ, the Trinity in its iconographic variant of the Throne of Grace and God the Father enthroned. The Trinity should be related to the same topicof the mural of the Tree of Jesse that decorated the cathedral cloister.
It seems likely that - as in the Holy Sepulchre in Estella - the doorway was flanked by the two statues of Saint Saturninus and Saint James, which later came to frame the doorway of the portico and which are currently preserved inside the church.
Two craftsmen who also worked in the cathedral were involved in the creation of this ensemble. The first was the author of the statues of Saint Saturninus and Saint James, which are of a high quality. He should be identified with William English, who, as his name indicates, would have come from England via Rouen and Bordeaux - whose cathedral masonry influenced him - and would be managerof the second phase of work on the cathedral cloister centred on the western gallery (including the doors of the Refectory and Archdeaconry) and the vault of the Barbazana chapel.
The second, of a more discreet level, would have executed the doorway itself. He was probably a local artist and would have collaborated with the previous one on the vault of the Barbazana chapel, making the keystones.

Combining the proposed dates for the cathedral works related to this doorway - all of which are dated to around 1325 - it seems plausible to assume that it was made around 1330-1335.
bibliography
FERNÁNDEZ-LADREDA, C., "Escultura monumental: portadas parroquiales y otras obras", in FERNÁNDEZ-LADREDA, C. (dir.), MARTÍNEZ ÁLAVA, C. J., MARTÍNEZ DE AGUIRRE, J. and LACARRA DUCAY, C., El arte gótico en Navarra, Pamplona, Gobierno de Navarra. departmentde Cultura, Deporte y Juventud, 2015, pp. 307, 335, specifically 316-320.
MAIRA VIDAL, R., Bóvedas sexpartitas. Los orígenes del gótico. thesis doctoral, Universidad Politécnica de Madrid. Escuela Técnica Superior de Arquitectura de Madrid, 2015, on the vaults of San Saturnino, specifically pp. 262-271 and 937-958.
MARTÍNEZ ÁLAVA, C. J., "Arquitectura: parroquias, santuarios y monasterios", in FERNÁNDEZ-LADREDA, C. (dir.), MARTÍNEZ ÁLAVA, C. J., MARTÍNEZ DE AGUIRRE, J. and LACARRA DUCAY, C., El arte gótico en Navarra, Pamplona, Gobierno de Navarra. departmentde Cultura, Deporte y Juventud, 2015, pp. 251-305, specifically 253-259.
