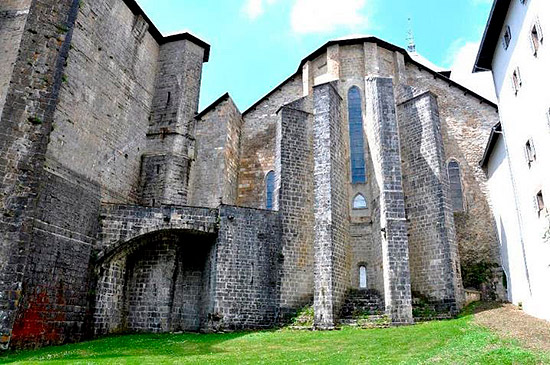26 September
Global Seminars & Invited Speaker Series
Adaptation and ingenuity: the architectural project of Santa María de Roncesvalles
Javier Martínez de Aguirre
Complutense University of Madrid
Roncesvalles is a road, and by road, a place of battle and of passage of pilgrims; by road, a hospital, and by hospital, canonical and sanctuary; by sanctuary, a temple and not just any temple, but a church that at a very early date in the thirteenth century introduced in Navarre and throughout the peninsula the French Gothic style that was being invented in those years in the environment of Paris and Chartres. But it is also the scene of creativity. It was, poetically, for the Song of Roland and for its local version, the so-called Navarrese Roncesvalles, made known by Ramón Menéndez Pidal a little more than a hundred years ago. It was also a scene of creativity for the architect who designed and built the church, who was not content with erecting a singular construction, which one would expect to find on the banks of the Seine, more than eight hundred kilometers away, but knew how to make it unique by means of unexpected solutions.

Seventy-five years have passed since Leopoldo Torres Balbás' enlightening article on Santa María de Roncesvalles, in which he demonstrated that the architect of the Pyrenean church knew how to import a fragment of the plan of Notre Dame de Paris with its corresponding distribution of vaults. Carlos Martínez Álava has come to fill in the formative pathway of the architect, who was also familiar with solutions derived from Chartres and its sequels. But, as I said, the master turned what he had learned in the north of France into a unique design .
The lecture reviewed the objectives and motivations of his main contributions, including the adaptation to the conditions of the terrain through the construction of a crypt under the presbytery, a crypt ornamented with a splendid pictorial wall covering with plant and geometric motifs. In addition, he reinforced the lateral walls, giving them considerable thickness, which allowed him to house two intramural stairways, one going down to access the crypt and the other going up to service the triforiums and roofs, stairways arranged one above the other, crossing their directions in the same mural section. On the southern flank, the powerful wall secures the construction on the ground and attenuates the possible negative effect of the difference in level with the cloister. Both perimeter closings serve as shoring for the first flying buttresses in Navarre. No less interesting is his intelligent way of resolving the finishing of the side naves, so that the ends of the eastern sections are filled with light thanks to two lancets, while the side naves remain in shadow due to the lack of windows for direct illumination in the north and south walls. And he was able to take advantage of the advances in serial construction of the time to design original triforiums and oculi, by means of components carved with the same templates in all the sections, which facilitated the Building, providing lightness and luminosity to the building.
Overall, although the important role that historiography has given the church in the European Gothic panorama is above and beyond its intrinsic values, there is no doubt that the temple reveals the presence in Navarre of an artist of considerable expertise and inventiveness. No doubt Sancho el Fuerte, who promoted its Building, would have been satisfied with the results.
