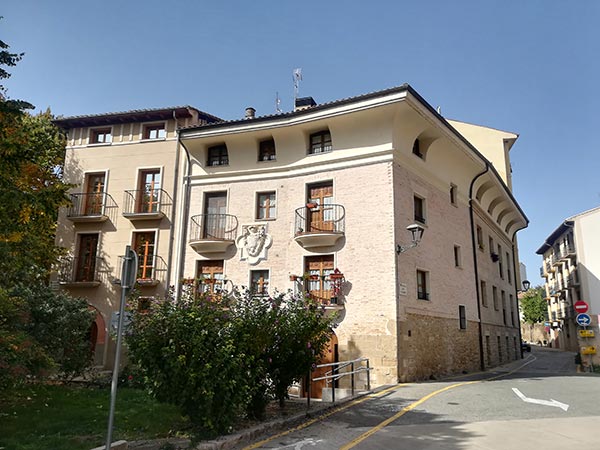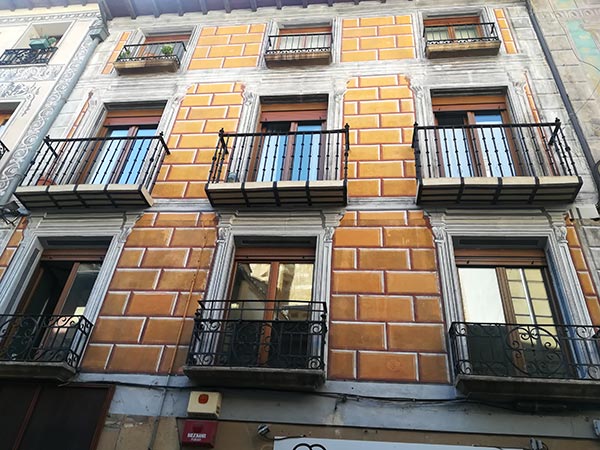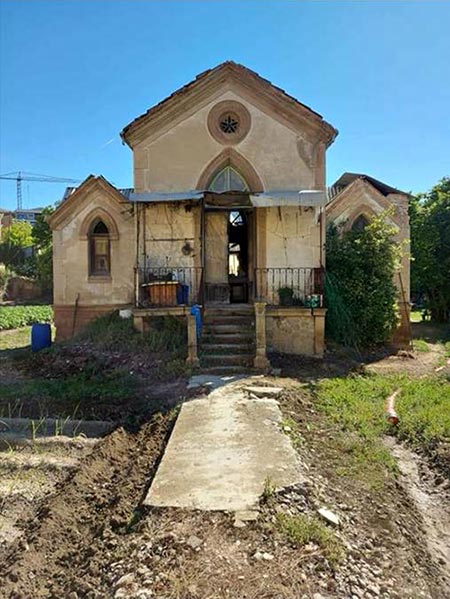19 October
Civil architecture in Estella-Lizarra (XVI-XX centuries)
Mikel Ramos Aguirre
Navark Cabinet
This text is a summary of the lecture given on October 19, 2022 at the XX conference of Cultural Heritage "Estella, patrimonial and Jacobean city", organized by the Chair of Art and Heritage of the University of Navarra in partnership with the association of Friends of the Way of St. James of Estella-Lizarra.
Estella-Lizarra is a city more than a thousand years old, alive, in a constant state of change, transformation, destruction and reconstruction over the centuries. The layout of the city is of medieval origin and its urban structure remained almost unchanged until the early twentieth century, framed largely by the remains of the ancient walls. At the beginning of that century, the growth of the population, which was experiencing an economic and demographic boom, added to the needs of the new means of transport, made it necessary to break up and open up the old layout.
The opening of the Paseo de la Inmaculada, or Andén, will allow the city to grow towards the south, with the creation of checkerboard streets, an expansion spurred by the inauguration of the Basque-Navarre Railway in 1927, which will give a new construction boom. development The economic development of the city in the second half of the 20th century led to an expansion of the city, this time following the axes of the roads to Pamplona, Vitoria and Logroño.
The urban life of the city was marked from its origins by the construction of all subject civil, religious, defensive buildings, bridges and, above all, housing for the accommodation of the population. All these constructions will be daughters of the different times in which they were built, from the X century X present day. And this is the purpose of this lecture, to show the civil architecture of Estella-Lizarra.
The history of civil architecture in Estella is largely unfinished. Most of the programs of study done so far have tended to focus on religious architecture, mainly medieval, with some forays into the Renaissance and the nineteenth century. There has been renovation, conservation, rehabilitation and restoration, but there have also been losses. Many buildings have disappeared in the last years of the last century, either by ruin or demolition, replaced by modern buildings invoice . Nevertheless, enough elements have survived to allow a review, by no means exhaustive, of the architectural evolution of the city.
The work has focused exclusively on the civil area, mostly residential buildings, and an overview of the squares has also been carried out. The chronological framework , taking into account the traditional approach of the historical programs of study in medieval Estella, will be located between the sixteenth century and the first half of the twentieth century.
Popular architecture
The popular architecture of Estella is of medieval origin, with narrow and deep houses, with facades of stone plinths and brick elevations, generally plastered, with two or three lines of openings corresponding to as many floors, with curved tile roofs. In squares such as Plaza de los Fueros or Plaza de Santiago, the houses adopt a gallery of arches at leave, generating arcaded spaces. These constructive forms have been used up to the present day, either in new constructions or in housing rehabilitations.
The great houses or palaces of the urban bourgeoisie, from the Renaissance, Baroque, etc., used popular materials and technologies but in buildings of greater dimensions, in height and width. The 19th century would bring industrial production to traditional construction techniques, such as iron castings as pillars and balcony ironwork, and even decorative moldings with standard molds. Evidently, none of these constructions remained static over the years and for the most part have been in constant renovation, redecoration or addition of elements.
The 16th century
Around 1500, the city of Estella experienced an economic and cultural revival with workshops of sculpture, stonework, painting, silverware, printers, etc. This artistic and economic development will be transferred to the architecture.
The new constructions are palaces, legally urban houses. They take the form of prismatic blocks, with a horizontal development , generally three-story facade with traditional materials, wider spans depending on the height, with windows or balconies on the main floor, gallery arches on the top floor and wooden eaves. Ironwork and stonework are common. The buildings are articulated in facade, hallway, courtyard and floors. We preserve buildings from this period in the streets of Rúa, Ruiz de Alda and Astería.
The seventeenth century
The buildings are of good size, quadrangular in plan, although there are exceptions with narrow and deep buildings. There are different forms of openings, using stone in the plinths and brick in the elevations, with doorways usually centered on the facade, three stories and attic, with large eaves, either wood or brick. Most of these buildings have armorial stones on the façade, sometimes dating from later times. An exception to these constructive forms is the Chávarri Palace, built in the style of the first Madrid Baroque. We find samples of these constructive forms in the streets Ruiz de Alda, Zapatería, La Rúa and San Nicolas.
18th century
The buildings preserved from this period are large buildings, generally with quadrangular floor plans, linked to the palaces of various families. The constructive tonic is similar to the previous century, with ashlars in the plinth, with arches in the place de los Fueros, in all the facade or brick in the elevations, with balconies in the noble floor, ironworks of foundry and decoration of frames of openings, with wooden or curved eaves of work, in which the openings of the attic are opened. The new styles -rococo- can be seen in the decoration of the frames and coats of arms, and there is evidence of the presence of old wrought ironwork. There are interesting pieces from this century in the squares of the Fueros, San Agustín, San Martín and Santiago and in the streets Chapitel and Mayor.

Building s. XVIII at place de San Agustín.
XIX Century
The century is characterized by the appearance of eclectic style buildings, with modern industrial construction materials. They adapt to existing lots or extend them, with facades articulated on three or four levels. The openings are decorated with moldings and individual or continuous ironwork, and wooden galleries appear. The facades are decorated with pictorial compositions in the Fernandine or Elizabethan styles, originated by the municipal urban planning rules and regulations from the middle of the century. There are examples from the second half of the century on Comercio, Mayor and Zapatería streets and on place de San Francisco.

Paintings in fernandino style in Comercio Street, 6.
20th Century
It is a more varied architecture that still drinks from eclecticism and in which we find modernist buildings, with neo-Mudejar, neo-medieval or neo-Basque style buildings and even in art-deco style, and rationalist style buildings. They consist of public buildings such as the City Hall or the railroad station, high school of Santa Ana, residency program of San Jerónimo or residential buildings. A neo-Gothic style gazebo with interior decoration in art-deco style stands out for its originality.

Neo-Gothic gazebo in Estella.
Squares in Estella-Lizarra
Estella squares were never designed as public squares, but were open spaces within the city that were gradually surrounded by buildings, often with arcades and that served, and serve, functions such as commercial or recreational. The oldest are those of the Old Market and the Fueros, followed by those of Santiago and San Francisco, the most modern being that of the Coronation.
