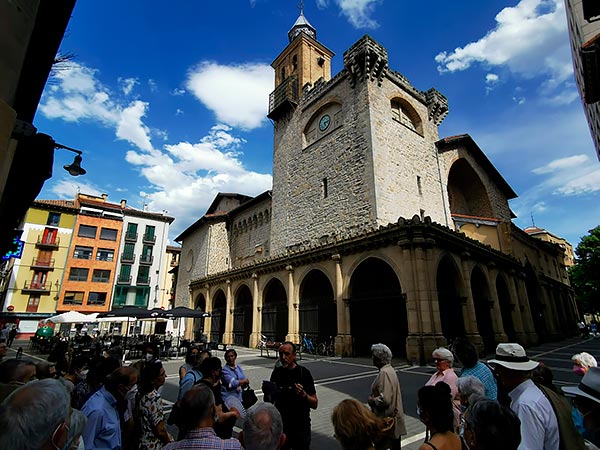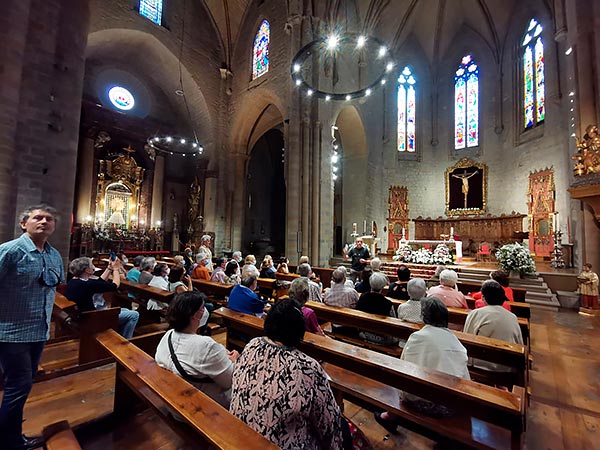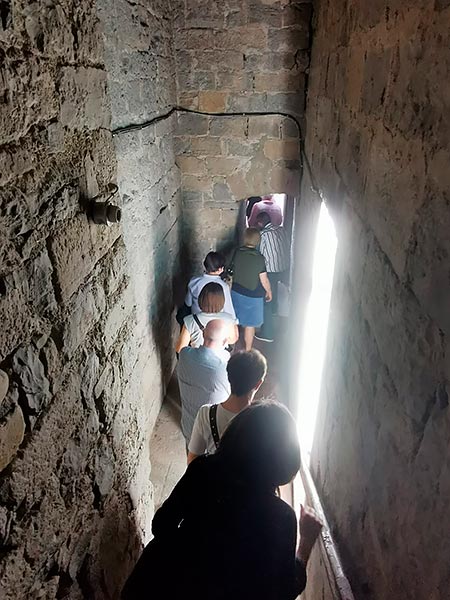18 May
San Nicolás de Pamplona: parish church, castle and warfare
Carlos J. Martínez Álava
PhD in Art History
San Nicolás de Pamplona is a very popular and beloved icon of the city. It is located in one of the busiest areas of the Old Quarter and brings together multiple patrimonial perspectives, from the spiritual to the historical or artistic. In our visit we approached the origin, evolution and historical circumstances of the building that today we conserve. It is, together with the archbishop's palace and the old royal palace (today file General de Navarra), the oldest building preserved in the city. However, its analysis is very complex, since the temple is the result of multiple destructions, reforms, embellishments and restorations.

General view of the exterior. Photo: Jokin Elizalde.
From the eastern part of the place de San Nicolás, the old medieval cemetery, you can see a good part of the contents of our visit. Before us rises a huge tower, whose height in the 14th century must have been at least double the current height. If we observe it carefully, we realize that it was built before the western façade itself. Its origin must be related to the oldest phases of the general construction. Next to the tower, and already on the lateral nave, we notice a powerful line of loopholes and machicolations that end up defining its fortified character. Almost everything else is the result of the historicist reforms carried out in the last quarter of the 19th century. The perimeter porticoed gallery, the façade facing Paseo de Sarasate, the crenellated finials of the main tower itself and the cylindrical turret were erected at that time. The nineteenth-century portico hides and shelters the two medieval portals of the temple. The third, the one facing the Paseo de Sarasate, is also the work of the historicist reforms. From the small square we can clearly see that we are in front of a church and a castle.
To understand the dual spiritual and military dimension of the parish, we must briefly summarize the urban evolution of the city; an urban evolution, on the other hand, very well known to the neighborhood. We have to go back almost a thousand years. At the end of the 11th century, the first attempts of the bishop to repopulate the city of Navarrería were detected. A few years later, shortly before 1100, they began to populate what would become the Burgo de San Saturnino. Its regional law (from 1129) established that the new inhabitants were only of Frankish origin, excluding both Navarrese and clerics. From then on, "the town of San Nicolás" began to take shape to the south of the burgh, also established with the concession of the same regional law, now by Sancho VI, the Wise, and without limitations of origin as to its future inhabitants. By then, to the south of the cathedral precinct, the aljama or Jewish quarter, also later called the quarter of San Miguel, had been settled. Basically, these four urban units, perfectly differentiated, will be the protagonists of the life of the city until its unification in 1423.
Life and death, since, as we shall see, coexistence between them was not going to be easy. In fact, at least three generalized armed confrontations are documented during the 13th century (1213, 1222 and 1276); hence the need for the residents of "the town" to have a defensive bastion that would strengthen their main access on the southern wall, in the center of the canvas that today would go from Ciudadela Street to place del Castillo. This is a generalized idea in the urban configuration of our cities and towns since the High Ages average.

General view of the interior. Photo: Jokin Elizalde.
It is time to enter the interior. Let's see what we can recognize today of that temple erected between the last third of the twelfth century and the first third of the thirteenth century. After the restoration carried out from the 80's of the last century, the interior sample has a strong and austere medieval character, dominated by the stone texture and the light that comes from the main chapel of radiant Gothic language. But wasn't it a building built around 1200?
In the excavations carried out during the restoration of the 1980s, the foundations of the primitive semicircular presbytery were discovered, with dimensions practically similar to the present one and unmistakably Romanesque in character. The Gothic main chapel is the result of a profound reform that the building underwent during the 14th century. Originally it was a parish church with three naves, large dimensions (about 40 meters in total length), with a chevet perhaps adapted to the wall, with three chapels, the central one semicircular and the lateral ones probably square. This very rare configuration, perhaps only related to San Pedro de Olite (also fortified next to the wall), must have been determined by towers and fortifications that crowned its upper levels. From this first phase of the works, the interior preserves the entire system of supports, which in turn was resolved in at least three successive moments and different approaches. The large central pillars stand out, cruciform and with a large cylindrical plinth, in the line of the Romanesque style of Jaque. Also preserved, probably partially, are the pointed barrel vaults of the south nave. The north nave gives the impression of having been designed to be covered with vaults of crossed arches. We do not know if these vaults were built and disappeared or if they were discarded and replaced by the barrel vaults we see today. The simplicity of the interior is evident, both structurally and decoratively.
And this simplicity is surprising. None of the urban parish churches in Navarre that are now being built sample have such schematic capitals. And there are many of them. It is also surprising that the ashlars are worked in such a coarse manner. And there are no stonework marks. It gives the impression that parish and wall were being built at the same time, with a masonry that gave more priority to speed and linear meters of tendrils, than to the rigor of the teams of stonemasons that dominated the emergence of the late Romanesque in Navarre. In fact, the capitals of San Nicolás find their image reflected in those of the main nave of the Cistercian church of Iranzu, built under the abbot of Nicolás, brother of Bishop Pedro de Artajona (1167-1193). Does the presence of Bishop Pedro have any role in the artistic definition of the building? It should be noted that the first documentary reference letter to the parish dates from 1177. At that time, Bishop Pedro donated the lordship of the neighborhood and the church to the canons of the cathedral. These links allow us to reinforce the hypothesis that the central pillars of San Nicolás were finished at the end of the 12th century. It is possible that work continued on the vaults of the north nave, or on the defensive perimeter, or for their integration into the wall. Be that as it may, in 1212 the first armed confrontations between the neighborhoods of San Saturnino and San Nicolás are documented. War was to come.
According to the Prince of Viana in his Chronicle, "one day [of 1222] those of the Burgo de Sant Cernin burned the said town, and because the inhabitants of the said town retreated to the church of San Nicolás. Those of the said Burgo [...] burned the said church and killed many people who were in the said church". Thanks to the restoration of the 80's that chopped the historical coatings of the interior, today we can see the ashlars as they were after the fire. The sensation is truly overwhelming. Especially in the easternmost sections of the side naves and their intermediate arches there are many rusted, cracked and sometimes burst ashlars. Such intense fire action can only be explained by the presence of enormous quantities of fuel. We can suppose that by 1222 the three naves and the Wayside Cross were partially or totally covered by eventual wooden enclosures. The church was in use, awaiting, at least, the stone vaults of Wayside Cross and the main nave. The fire caused its collapse and subsequent charring around the pillars and arches of the naves. We can imagine the tragedy and visualize the clearing of the rubble and the rescue of the corpses of the neighbors who had taken refuge there. And we do so with even more empathy today, in view of the bombing of civilians in Syria and Ukraine. After the subsequent reconstruction, the church was quickly consecrated by Mauricio, bishop of Burgos, on November 22, 1231.

Western wall passageway. Photo: Jokin Elizalde.
As a practical or psychological result of the war, the parish church further reinforced its defensive character. Associated with the wall gate, the temple had at least 5 towers linked by a perimeter walkway. statement The interior of the temple was connected to it by straight staircases embedded in the foot wall, as well as by spiral staircases inserted in the corners of the Wayside Cross. The dimensions of the main tower are still impressive today, with a quadrangular floor plan and approximately 12 meters on each side, even more so when after the conquest of Navarre its height was reduced to less than half. During the 15th century, the fortified enclosure had a garrison of a dozen soldiers. The visit takes us through part of those galleries, stairways, garrison spaces and patrolling passages. Logically, it is necessary to use imagination and knowledge, since all these places have been integrated into new spaces and uses. Nevertheless, at the end of the visit to San Nicolás we leave with the sensation of having visited a church and a castle, both united by a war very distant in time, but very close in its sufferings and consequences.
