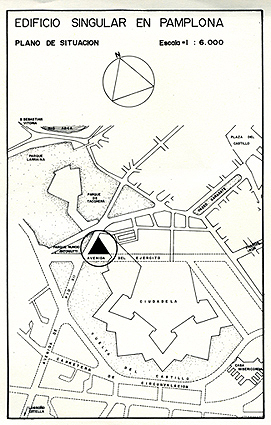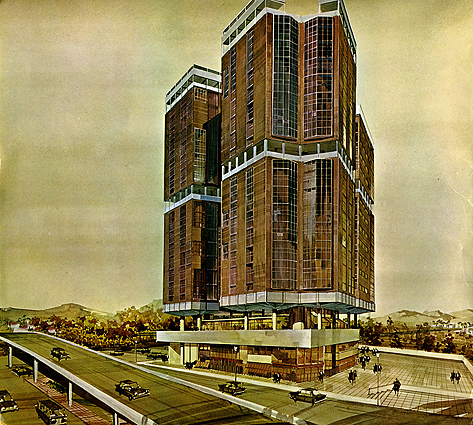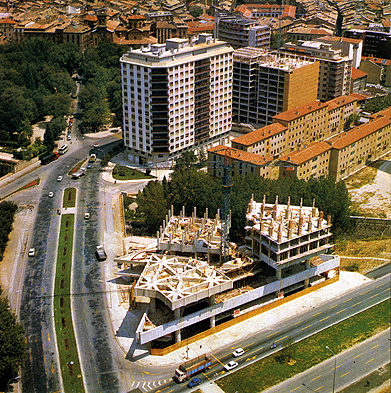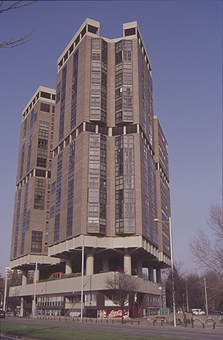The piece of the month of July 2009
UNIQUE BUILDING IN PAMPLONA
José Javier Azanza López
Chair of Navarrese Heritage and Art
The Singular Building of Pamplona has its origin in the acquisition in the 1960s by the City Council of Pamplona of some land belonging to the branch of War located between the moats of the walls, the Avenida de Pío XII, and the future Avenida del Ejército; the purpose of the Consistory was to build on that site a building that corresponded to the category of the urban enclave in which it was located, undoubtedly one of the most representative points of the city. To achieve this goal, the Urban Planning Commission drafted a report signed on January 16, 1967 by its Technical Director , the architect Estanislao de la Quadra-Salcedo, in which it proposed the construction of a "singular construction" building, once the necessary modifications had been made to the current building ordinances. The culmination of the previous complex process of legal proceedings took the form of the resolution of June 22, 1968, by which the Ministry of Housing authorized the reservation dispensation requested by the City Council, giving the green light to the construction of the Singular Building.
The instructions of the competition for the adjudication of the site, drawn up by the Urban Planning Commission, made it very clear that the aim was to construct a building that would respect the historical character of the sector; this historicist respect for the fortified enclosure of the Citadel would become the axis President of most of the preliminary projects presented. But, at the same time that the building had the obligation to harmonize with the old stones of the walls, it had to be configured as an architectural landmark, given its privileged location status at the junction of the Ensanche and the Partial Plan of Avenida de Pío XII. Consequently, past, present and future of the city had to be quotation in the projects, a circumstance that undoubtedly contributed to increase its singular character; singularity that in no way should be understood only as a construction of great Issue and height, but that came into play a fundamental factor such as the quality of project in all its aspects.
The advertisement of the competition of preliminary projects was published in the bulletin Oficial de la Provincia de Navarra nº 141, dated November 22, 1968. In addition to the local press, other media from neighboring provinces, including La Voz de España and El Diario Vasco, from San Sebastián; La Gaceta del Norte and El Correo Español, from Bilbao; and El Heraldo de Aragón, from Zaragoza, echoed the competition. Of the fifteen initial entries, only seven ended up submitting a preliminary draft by the deadline. Each of them was identified by a six-digit issue that acted as a slogan, behind which the architect's preliminary project and the economic offer of the promoter-builder were hidden. The names that competed in the competition for the Singular Building make up to a large extent the panorama of Navarre's architecture in the central decades of the 20th century, hence the interest of the solutions presented. Under the slogan 502.647 was hidden the preliminary project of Miguel Gortari in association with the builder Nicolás Gurbindo; the slogan 742.650 corresponded to the proposal of Javier Lahuerta together with Construcciones Juan Bautista Flores; the preliminary project 162.953 was signed by Carlos Sobrini in association with the Promotora Huascarán S.A., created exclusively for the promotion of this building; the slogan 930.548 corresponded to the preliminary project designed by the architects Miguel Ángel Garaikoetxea and Fermín Modrego for the business Construcciones Leocadio Barcos; under the slogan 128.139 the San Sebastián developer Santiago Sáenz and a team of architects headed by Manuel Jaén Albaitero, which included Javier Guibert; finally, slogans 475.210 and 201.137 corresponded to the proposals submitted by architects Francisco Javier Sarobe and Miguel Ángel Goñi, who competed in the competition with the business developer Construcciones Combinadas.

Map of status of the Singular Building
In most of the preliminary projects, the previous study of the site conditioned the final solution in a way B , by valuing aspects such as the historic character of the sector due to its proximity to the Citadel, the ample free spaces around it that allowed the building to stand out in height and Issue, or its role core topic in the urban planning of Pamplona, by serving as link between areas as disparate as the historic city, the Citadel with its garden belt, and the emerging neighborhoods of the Third Expansion Area; It was united to all of them, while at the same time it was separated from all of them, its isolation being underlined by the exempt layout of the site in the triangle formed by the avenues of Ejército and Pío XII with the moat of the walls. The uniqueness of the building for the aforementioned reasons required treating it with a nobility of forms and materials that would make it worthy of being located next to the Citadel; but at the same time it should reflect in its structure that it was a modern Building , built in the last third of the twentieth century. It was therefore necessary to combine both realities.
With historical respect for the site, the Pamplona architect Miguel Gortari sought to achieve harmony with the military enclosure inspired by the purity of the geometry of its pentagonal plan, from which he developed the structure of the building in which he introduced stone edges and violent interplay of volumes that recalled the fortified character of the sector. For his part, Javier Lahuerta opted for a circular cylindrical Issue that, in addition to having a great military tradition in towers and watchtowers, was perfectly compatible with the Citadel, both for its simplicity and its central and multiple axiality. The above aspects were combined with solutions that defined its character as contemporary architecture, such as the unquestionable aesthetic beauty of the glass tower and garden that Carlos Sobrini's preliminary project turned into, the desire for slenderness close to the laminar building shown in the preliminary project with the slogan 475.210, or the "brutalist" design of the spiral ramp leading to the garage floors in the preliminary project 201.137. In addition, we should point out as grade common to all the preliminary projects the clear civic vocation with which it arose, because even though it was a residential building in which the commercial area was limited to the lower level -the clear dominance of the residential function over the commercial or business function was the subject of an interesting discussion by architects such as Fernando Redón-, the maximum use was sought with the inclusion of movie theaters, shopping centers and galleries, and leisure and entertainment venues.

Recreation of the Singular Building with the unrealised flyover over Avenida del Ejército and Pío XII project
On 23 June 1969, the Jury's decision designated two preliminary projects as finalists. One of them was by Carlos Sobrini, in which he valued both the quality and high standing of the Building, as well as the complete programme of services offered to the future users of the building. The second was signed by the team of architects Manuel Jaén Albaitero and Javier Guibert, in which the Jury was able to appreciate its great plastic quality and the exceptional urbanistic interest offered by the set of commercial premises arranged on the ground floors of the building. After the financial bids of both were opened, the latter was the winner, offering a slightly higher amount for the site than the former - 22,600,000 pesetas as opposed to 21,840,845 pesetas.
With a studio in Madrid's Calle Juan Hurtado de Mendoza, the team of architects manager of the winning preliminary project was formed by Manuel Jaén Albaitero, Manuel Jaén de Zulueta, Miguel Ángel Ruiz-Larrea and Luis Lozano Giménez; and it also included Javier Guibert, one of the architects most closely linked to Pamplona's architecture at that time, not in vain having signed, together with Fernando Redón, the most significant projects built in the capital of Navarre since the end of the 1950s. When it came to justifying the solution adopted in the explanatory report , the architects started from a double premise, namely respect for the history of the sector and the urban integration of the building, to which they added the clear civic vocation with which it arose. Given the status of the site and the size of the surrounding space, the building became a dominant element in the urban landscape; this character of an architectural landmark meant that the clarity of the volumes and their easy identification from a wide environment, together with historical respect and the search for a form that recalled the starry character of the Citadel, were the basic ideas of the preliminary project. In this way, the aim was to achieve a maximum separation of volumes according to their functions both horizontally and vertically, avoiding a compact form that might have a "screen effect" on the landscape, and opting for a building that would permit the integration between exterior and interior space; the aim was also to take advantage of the possibilities offered by a block of this nature for the use of areas in height that would transform it into a kind of vantage point over the city. Finally, the ample interior space destined for commercial use and public services on the ground floor, leave, made it possible to generate an intense centre of urban life.

State of the construction work on the Singular Building. 19 July 1973 (Photo Paisajes Españoles)
The previous approach gave as result a building made up of three blocks with a pronounced vertical directive and free-standing crowns, which were interconnected on the first floors and rested on a set of pillars. The interior space was organised into different areas, starting with a large underground car park area. From this and from the surrounding streets that penetrated the building, access was gained to an interior space on three levels fitted out as a covered commercial area, in the style of the classic arcades or modern shopping centres; on these three levels, linked together by escalators, there was room for a wide range of establishments, from shops and leisure premises to useful services such as a laundry, pharmacy, tobacconist's, telephones and even a small post office. Above this commercial nucleus was a landscaped open plan area, which served as link with three residential towers: two of them were pentagonal in plan and fourteen storeys high, housing conventional dwellings, while the third was square in plan and lower than the previous ones, with only twelve storeys for flats, residences and offices. Cutting through the two residential towers at average - specifically on the eighth floor - was an open-plan garden for leisure and recreation in a space far removed from noise and urban pollution. In the office block, a public restaurant would correspond to this level, conceived as a viewpoint over the city. Finally, at the top of the residential towers, new gardens with solarium and swimming pool for private use would be laid out.
signature The essay of the definitive project of the Singular Building had the same team of architects who had drawn up the preliminary project, and it was approved by the Navarre Delegation of the Basque-Navarre Architects' Association high school on 23 December 1969. Difficulties of a technical nature, mainly related to the redefining of the site, delayed the start of the works until the last months of 1971, and they were completed at the beginning of 1976.

Singular Building in Pamplona
