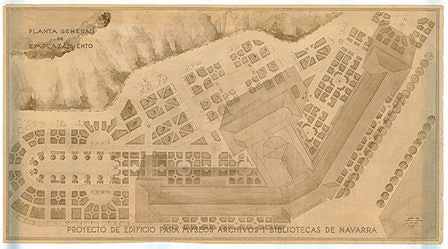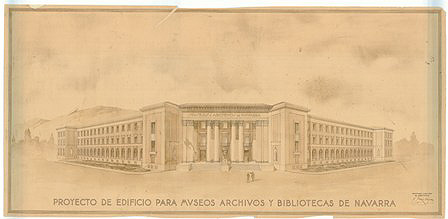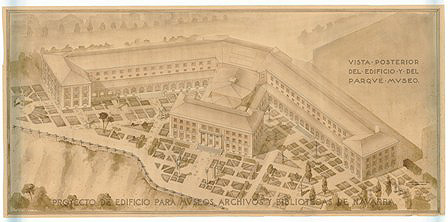The piece of the month of April 2011
project BUILDING FOR ARCHIVES, MUSEUMS, LIBRARIES AND CONSERVATORY OF NAVARRA. JOSÉ YÁRNOZ LARROSA. PAMPLONA, JUNE 1942
José Javier Azanza López
Chair of Navarrese Heritage and Art
After the Civil War, in the framework of the cultural impulse experienced in Pamplona that had given rise to the Príncipe de Viana institution, the possibility was studied of constructing a large building at one end of the park of the average Luna capable of housing the file, the Library Services and the Museum of Navarre. In June 1942, the Pamplona architect José Yárnoz Larrosa signed a preliminary project accompanied by an informative report entitled: Ideas generales sobre el agrupamiento y distribución del nuevo edificio proyectado para archivos, museos, bibliotecas y conservatorio de Navarra (General ideas on the grouping and distribution of the new building planned for the archives, museums, libraries and conservatory of Navarre). It included the most significant points in terms of location, materials and distribution of the proposed building, which in the end did not become a reality.
Adjusting to the shape of the land, Yárnoz designed a building consisting of a central body, two lateral bodies and a rear one, resulting in a symmetrical plan in relation to the main axis of the new construction; an axis that constituted the bisector of the angle formed by the alignments of the streets of the Ensanche where it was to be located.
The central body was destined for the entrance and Gran conference room of Auditions. The sides, with a larger surface area, were used for Museums, Archives, Libraries and the offices of the Institución Príncipe de Viana. And the rear one, to the Music Conservatory, the Pamplona Choral Society, the Provincial Printing Office and the Tourist Offices. All of them maintained a certain independence, although they were related to each other and formed part of the same complex whose layout was adjusted to the alignments of the streets of the Second Ensanche at contact with the average Luna where it was located.
In elevations, the projected building consisted of three floors, except in the conference room of Auditions with its annexed dependencies, which showed a single height proportionate to its dimensions, capacity and acoustic conditions. Yárnoz had not provided a basement floor because he did not consider it necessary; it would make the construction very expensive and this increase in cost would not be compensated by its use, since, taking into account the conditions of the subsoil in Pamplona, it would be difficult and costly to achieve a complete sanitation. In any case, a part of the basement could be fitted out in the most convenient area for general heating and other necessary services, taking the necessary precautions to improve dryness and ventilation conditions.
As for the interior distribution, the entire floor leave of the lateral bodies with their galleries was destined to Museums. The architect considered it advisable to isolate this part as much as possible, as it was the most frequented by the public, whose comfort would have to be ensured by avoiding the fatigue of visiting rooms located at different heights; this would also achieve a better overall effect on the visitor. As for the nature of the museum collections that the building would house, these could be those of the Provincial, Diocesan, Municipal of Pamplona, of Historical Memories, etc., related to each other, but with the necessary independence.
On the second floor of the side sections, one of the wings was to house the offices of the Institución Príncipe de Viana, with its offices, offices and meeting rooms; and then the Provincial Library Services , with its conference room reading room and book depository, capable of holding some 40,000 volumes. On the same second floor, but on the other side of the building, were planned the offices of the Provincial file , which due to their importance and Issue required a large space; their capacity was calculated taking into account the current needs and a possible future expansion, a criterion followed in general in the rest of the offices. Finally, the third floor of the lateral bodies was destined to Library Services and file Diocesan, Municipal Archives -of which an important part would be that of Pamplona-, and the Notary Archives.
The central body was mainly used for the Auditions conference room , with a capacity for about 1,250 people, equipped with a large stage for ensemble concerts, with the possible installation of an organ as a complement to the great symphonic festivals. The conference room was preceded by a large entrance entrance hall , which was also the general entrance hall of the building, and the galleries for museums could also be used for concert breaks.
Finally, the rear body of the Building had its own independent entrance through the park of the average Luna, in addition to the general entrance to the building, since the entire leave floor was communicated between the various rooms by means of large galleries. On the leave floor were located the offices of Tourism, the Provincial Printing Office and other premises for the Pamplona Choral Society. The second and third floors were used as premises for the Conservatory and Orfeón ( essay rooms, instrumental classes, musical file , small library, and rooms for administration, faculty and management), as well as housing for the building's surveillance staff .
The construction had been designed with the utmost simplicity and Economics, but making it compatible with the cultural and representative importance that a building of this nature required. employment For this reason, Yárnoz recommended the use of Tafalla stone and facing brick on the façades, highlighting the large portico of entrance that could serve as a monumental backdrop for a bronze sculpture of the Prince of Viana. As for the interior, given the purpose for which the building was intended, functionality prevailed over ornamentation, taking care in any case those rooms such as the Auditorium, lobbies and offices that required some decorative element. At the functional level, two large staircases with elevators were planned for communication between floors on either side of the general entrance hall of entrance; and another wide staircase divided in two in the pavilion destined for the Conservatory.

José Yárnoz Larrosa. project of buildings for museums, archives and libraries in Navarra.
General site plan. file General de Navarra.
The preliminary project was accompanied by a set of plans and drawings representing the general site plan, the main façade, and the rear façade of the building, open to the park and overlooking the Beloso riverbank. We are faced with a construction that conforms to the features of the official architecture of the time, with sober and emphatic lines. In its longitudinal development describes an obtuse angle, limited at its ends by two bodies that acquire greater entity as a way of closing the whole; as Yárnoz indicates in his preliminary project, the layout of the building is motivated by the directionality of the grid of the Ensanche. The central space stands out on the ground plan, which acquires volumetric volume by encompassing the main and rear entrances - the former with its spacious entrance hall- and the large conference room of Auditions.
The elevations accommodate the distribution of space by developing three levels in height, although resolved differently on the front and rear facades. On the front there is a vertical gallery configured by wide semicircular openings, a row of linteled windows topped by an upper molding, and a row of straight windows with simpler molding. At the rear, the gallery of semicircular arches is maintained, but the upper levels have oculi and linteled windows respectively. Also visible on this last façade are two access staircases at the intermediate points of the lateral bodies.

José Yárnoz Larrosa. project of buildings for museums, archives and libraries in Navarra.
Main façade. file General de Navarra.
accredited specialization Special mention should be made of the access doorways, located in the central body, in which the architectural orders assume a clear protagonism. The main doorway is framed by two angular bodies that protect and differentiate it from the rest. The access is through a wide staircase, interrupted in its central part by a pedestal on which rests a statue. The front maintains the tripartite articulation, although the lower gallery gives way to three linteled doors. But the outstanding and unifying element is the giant order of pilasters and paired composite columns, on which runs an entablature that incorporates the registration: "Museos y Archivos de Navarra". Solemn is also sample the rear façade, with a staircase and a tetrastyle order of columns marking the access, although on this occasion it only covers the first two levels.
Sculpture is also present in the project of José Yárnoz. We have just made accredited specialization to the statue that on a pedestal was erected in the axis of the main facade, to which were added other statues housed in the niches practiced in the main facade, both in the central body, as at the ends. Also, at the back of the building there was a park-museum in which, among hedges and gardens of regular layout, there were several sculptural pieces in the open air.
In a quick overview evaluation , we seem to appreciate both Pamplona and Madrid influences in the project de Yárnoz. The former would be provided by the facade of the Cathedral of Pamplona (tetrastyle portico with giant columns of smooth shaft and Corinthian capital, treatment of the linteled openings, opening of niches) and by the building of the old file Provincial de Navarra, in particular by the original project designed in 1887 by Florencio Ansoleaga (great sense of symmetry, importance of the central axis and the extreme bodies, stone plinth with small openings, without forgetting the continuity in the use and function of the building). Echoes of Madrid architecture, mainly from the Prado Museum (combination of stone and brick as construction materials, development longitudinal and organization of bodies, sculptural presence) would be added to the previous ones.
In final, a new project that we add to that "dreamed Pamplona", to that "architecture on paper" that, if it had been executed, would offer a very different vision of the capital, and that punctually appears in the "pieces of the month" of the Chair of Heritage and Art of Navarre.

José Yárnoz Larrosa. project of buildings for museums, archives and libraries in Navarra.
Rear view of the building and the park-museum. file General of Navarra.
