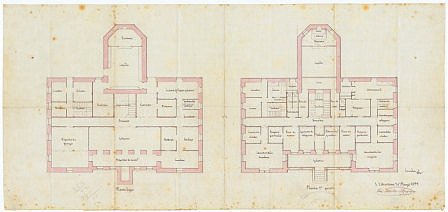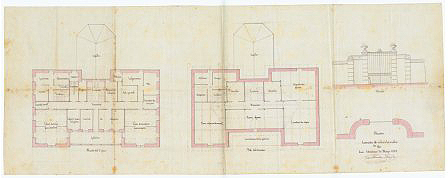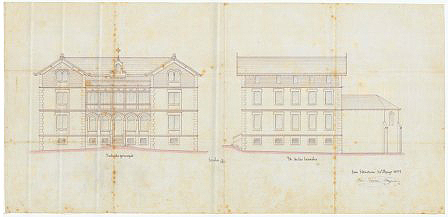The piece of the month of February 2013
THE ASYLUM OF ALCOZ (ULZAMA), PROJECT BY THE MASTER BUILDER JOSÉ MARÍA MÚGICA FROM SAN SEBASTIAN (1899)
José Javier Azanza López
Chair de Patrimonio y Arte Navarro
On August 9, 1902, the inauguration of an old people's home took place in the town of Alcoz, in the Ulzama Valley of Navarre. average The solemn religious ceremony was officiated by the Bishop of the Diocese of Pamplona, Fray José López Mendoza, who at 9:00 a.m. blessed the chapel and carried the Blessed Sacrament in procession from the parish church to the tabernacle, accompanied by all the clergy of the valley and a large number of faithful. Once the procession arrived at the chapel of the asylum, the solemn function began, with the parish priest Justo Albizu celebrating mass; the sermon in Basque was given by the Capuchin priest Fray Lorenzo de Arraiza, guardian of the convent of Fuenterrabía, while the music chapel of the Cathedral of Pamplona sang the mass of Eslava and Zubiaurre. The morning ceremony ended with a Te Deum and the speech of Bishop López Mendoza alluding to the event. In the afternoon a religious function was held to conclude the inauguration of the asylum, whose elderly were left in the care of a community of Mercedarian Sisters of Charity, an order founded in Malaga in 1878 by the Blessed Juan Nepomuceno Negrí from Granada; his bust in bronze, the work of Alberto Orella, cast in 1991 in the Capa workshops in Madrid, presides over the outdoor garden.
Of the inaugural acts of the asylum of Alcoz gave full information in the illustrated biweekly magazine La Avalancha, in its issue corresponding to September 8, 1902. The story was accompanied by a photograph taken by the amateur photographer Aquilino García Deán, showing the main façade of the newly constructed building. As usual in his photographic production, to the exceptional technical rigor perceptible in the light and framing, was added the presence -totally conscious and voluntary on both sides- of a group of residents, who in a balanced composition posed for the photographer at the foot of the staircase leading to the interior.
The charitable establishment was the fruit of the generosity of Francisca Iriarte e Iraizoz, widow of José María Iriarte y Erviti, who on April 9, 1898 granted a will in Pamplona for the foundation, in the place of Alcoz, of a House of Mercy that would support twelve poor people of both sexes from the Ulzama Valley, or who had resided there for ten consecutive years. This was not the only attention of the Iriarte couple for Alcoz, since in 1893 they had already instituted the foundation "Escuela de Niños y Niñas de Alcoz", whose purpose was to provide free teaching to the boys and girls of the locality.
We do not have excessive data of the Iriarte couple, although we know that in the month of April of 1893 the corresponding authorization was granted so that the embalmed corpse of José María Iriarte y Erviti could be transferred from the city of San Sebastián to the cemetery of Alcoz. His wife Francisca Iriarte had also passed away at the time of the foundation of the assistance center.

Alcoz. Main façade of the Iriarte Asylum
(Photo: Aquilino García Deán. file Municipal de Pamplona)
The Iriarte Asylum or "Palace of the Elderly Poor of Ulzama", as we can read in the press reviews, stood on an extensive plain, a short distance from Alcoz; it occupied an area of 500 square meters, and was surrounded by spacious orchards and gardens, all protected by a solid stone fence. The project of the building corresponded to the master builder of San Sebastián, José María Múgica.
José María Múgica was one of the last master builders active in San Sebastián in the late 19th and early 20th centuries. In this chronological framework , his natural sphere of action was the first expansion of the city of San Sebastian, executed according to the architect Antonio de Cortázar's project . In this expansion of marked geometric approach, master builders such as José Galo Aguirresarobe, Matías Arteaga, José Clemente Osinalde, or José María Múgica, gave an authentic lesson of architecture subjected to the criteria of austerity and language containment, but subtle in the concepts and adjusted to the needs of functionality. sample The residential complex built between 1880 and 1908 in the delimitation of Reina Regente, Aldabar and General Echagüe Streets, in the so-called Ensanche Oriental, and the residential building at 15 Prim Street (1900), are a good example of José María Múgica's capacity and skill, within the classical building tradition but with the introduction of eclectic details. He also appears as the designer of several funerary monuments in the Polloe cemetery in San Sebastian.
But José María Múgica's sphere of action transcended Gipuzkoa, so that we can account for a series of works carried out in Navarre, many of them linked to the work of the San Sebastian engineer José María de Juanmartiñena (San Sebastián, 1822-San Juan de Luz, 1895), with whom he maintained a close friendship and with whose family he was linked by certain kinship ties. The marriage formed by José María de Juanmartiñena and his cousin Juana Josefa decided to allocate their fortune to numerous social and religious works, among which the foundation of the Augustinian nuns of Aldaz and the Poor Clares of Lecumberri (Larraun Valley), both built in the last years of the 19th century according to the plans of José María Múgica, stand out. The master builder from San Sebastian is also responsible for the project of a stone source erected on the occasion of the bringing of water to the center of Aldaz, which incorporates a registration with the memory of the promoter and the year of execution, 1883. Outside this area, José María Múgica was the author of the project of the new Shrine of Our Lady of Fair Love of San Roque, in Arano, whose works amounted to the amount of 4,539 pesetas paid by public subscription, and to which Miguel Olaizola contributed 250 pesetas from Buenos Aires.
In the case of the Iriarte de Alcoz Asylum, José María Múgica signed the project of the building in San Sebastián, on May 30, 1899. Three plans are preserved at file General de Navarra, two of them at 1/500 scale showing the distribution of spaces on the floors leave and first, second and attic floors, and the third at 1/100 scale corresponding to the elevations of the main and side facades.
In plan, the building is configured as a rectangular block to which is attached, on the eastern side, the protruding Issue of the chapel. Its rooms are organized around a central longitudinal axis in which a gallery, a entrance hall, the main staircase that acts as a distributor on all levels, and the chapel itself follow one another and connect them; two other auxiliary staircases at the ends of the complex facilitate communication between floors. In the succession of heights, the floor leave was reserved mainly for services, with a fodder store, pantry, stables and woodshed on the south side, and a cellar, pigsty, laundry, pantry, kitchen and oven on the north side; in addition to the above, there was a spacious woodshed occupying a central position. In addition to the previous services, at this level the chapel is already defined, with a rectangular floor plan ending in a polygonal apse, connected at the foot with the sacristy and with a small entrance hall of entrance at chapel, arranged on both sides of the stairwell.

José María Múgica. project for the Iriarte de Alcoz Asylum (1899).
Plan leave and second floor (AGN)
On the second floor there was firstly the entrance gallery to the interior, which was reached by means of a staircase; flanking the gallery, on the north and south sides, were the men's and women's dining rooms respectively. Then followed a sequence of rooms that included the recreation rooms, closets and the servant's and maid's quarters, as well as the nuns' cabinet and the room that guarded the administration and the file, the latter two flanking the entrance hall. Further to the back were the pantries, kitchens and dining rooms for the nuns, as well as the toilets. On this occasion, the Issue of the chapel revealed the choir loft at the base, which was accessed by two steps on either side of the main staircase, and also the ribbed vault of the chancel, together with its platform and altar table.

José María Múgica. project for the Iriarte de Alcoz Asylum (1899).
Second floor and attic (AGN).
Finally, the attic floor showed three main spaces, dedicated to the infirmary for the infected, drying of clothes and storage of fruits respectively, to which were added other rooms for fodder, pantry, attic, and other effects. On both sides of the staircase, two rooms are called "chirola", a term that has different meanings, from a small chapel to a lock-up room.
On the other hand, the side façade allowed us to appreciate the slight slope of the land on which the building was built, so that the floor leave acquired greater height at the back. The four levels were differentiated by horizontal imposts, and in all of them there were rectangular openings, the largest of which were on the second and third floors. To the cubic block was attached the Issue of the chapel, of lesser height than the first one, in which the polygonal articulation of the chevet marked by buttresses and a pointed window in one of the panels could be appreciated.
In addition to the previous configuration of the building, both in terms of floor plans and elevations, in the plan that included the second floor and attic, José María Múgica included a floor plan and elevation of the entrance to the welfare complex, built into the wall that delimited the perimeter. This acquired a concave disposition that generated a small space, with an articulation of pilasters and finishing vases. It was closed by a metal grille.

José María Múgica. project for the Iriarte de Alcoz Asylum (1899).
Main and lateral facades (AGN).
The analysis of José María Múgica's plans sample shows a building with a careful system of proportions, in which architectural sobriety imposes itself with hardly any concessions to ornamentation, limited to small details in the crowning of the belvedere of the second section and in the upper belfry, or to the palmettes that crown the lateral sections of the main façade. In any case, a finesse is perceptible in the molding of the semicircular arches that make up the entrance gallery, in whose spandrels there are also other arch fragments that contribute to increase the rhythmic sequence and create a certain sensation of dynamism. Múgica's interest in molding is also transferred to the linteled openings of the first and second sections, which incorporate a simple upper framing beading on both the main and side façades, also noticeable in the double arch of the attic; and to other elements such as the lower recessing of the openings and the fascia lines that delimit the different levels. The complex balances the enclosing walls with the opening of openings that provide light and ventilation to the interior spaces, in which its adequate distribution stands out.
However, comparing the plans of the master builder from San Sebastian with the photograph by Aquilino García Deán, we can appreciate certain differences in the final configuration of the façade. The most significant one affects the recessing of the central body, much more pronounced in the construction than in the project, so that the two side volumes protrude more clearly from the main façade line. We have not been able to determine to what extent this circumstance may have affected the interior layout, which has now been partially modified. Also, the attic floor of the central body showed in the elevation plan an absolute enclosure, which in the building gave way to the opening of five linteled openings, thus maintaining the sequence of the first and second floors. Finally, other changes are specific, such as the lower recessing that becomes a box in the gallery of arches, or the small decorative details that incorporate the lintels of the second and third floors, which did not exist in the plans. García Deán's photograph sample also includes a double registration on the upper part of the main façade, on which we can read "Asilo Iriarte" and "Año 1901".

Alcoz. Main facade of the building. Year 2012
At present, the building has ceased its function as a residency program for the elderly, and houses only the religious community of the Mercedarias, whose name and coat of arms have replaced the previous inscriptions. Its external appearance has hardly changed over the course of a century, showing only notable changes in the layout of the leave, or in the enclosure of the second-floor veranda.
bibliography
-General file of Navarre. Box 107.136. Architecture. Years 1879-1945. Files and construction projects. Alcoz Asylum, 1899.
-ARSUAGA, M. and SESÉ, L., Donostia-San Sebastián. guide de Arquitectura, high school Oficial de Arquitectos Vasco-Navarro, Donostia-San Sebastián, 1996, pp. 49 and 151.
-AZANZA LÓPEZ, J. J., "Aproximación a la arquitectura de los americanos en Navarra (en el centenario del traslado de Bearin, 1904-2004)", Príncipe de Viana, nº 232, 2004, pp. 421-474.
-CARMONA SALINAS, J. F., José María de Juanmartiñena, 1882-1895: engineer and founder of the Monasteries of Aldatz and Lekunberri (Navarra), Aldatz, Monasterio de la Santísima Trinidad, 1994.
-Main façade of the Iriarte Asylum, in Alcoz", La Avalancha, nº 180, September 8, 1902, pp. 203-204.
