The piece of the month of September 2013
THE HOUSE OF THE MUNÁRRIZ FAMILY IN ESTELLA
Pilar Andueza Unanua
Chair of Navarrese Heritage and Art
The various investigations carried out on the domestic architecture of 18th century Navarre have allowed us to establish two very clear profiles among its promoters: on the one hand, businessmen and merchants and, on the other hand, those Navarrese who made their fortune in America and whose wealth was invested in the construction of a sumptuous family residency program in their homeland. In both cases, through the new constructions, they intended to proclaim to their neighbors the new economic and social position they had achieved. This can be seen in numerous localities of the old kingdom and Estella is no exception. The first case would be represented in the city of the Ega by the businessman of French origin Manuel Modet and the second by the Estellan Juan Antonio Munárriz. Both chose Main Street, the main street of the city, to locate their respective mansions, opting in both cases for a cultured architecture in which the balconies became, as was typical of the Baroque, the great protagonists of their facades.
Located at issue 41 Calle Mayor, the Munárriz house is an extraordinary construction, undoubtedly one of the best examples of domestic architecture in all of Navarre during the Age of Enlightenment. However, it sometimes goes unnoticed because it is built between party walls and lacks a large space in front that gives it perspective and allows one to admire the scenographic display of its frontispiece.
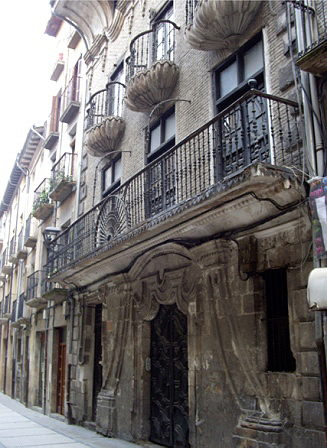
Estella. Main Street
Main façade of the Munárriz family house
The house was built by Juan Antonio Munárriz, a native of Estella who traveled to the Indies in 1755, from where he returned five years later, in 1760, aboard the ship called Nuestra Señora y San Juan. We do not know what he did in the Americas, but it is possible that it was trade, like many other Navarrese, that increased his current account. Be that as it may, what is certain is that he returned with certain funds that he used, as was usual among the returned Indians, in the acquisition of real estate and in the construction of a house. As at that time in the urban centers the plots were narrow and deep, the result of the medieval heritage, it was common among the promoters of stately architecture the acquisition of several houses that, once demolished, constituted a large and regular plot where to erect the new house. And so it happened in this case. In April 1760, Juan Antonio's wife, Rosa Iraizoz, before her husband's arrival, acquired a house from Catalina Lezáun, in the so-called Calle Larga, for 850 ducats. The house had a vegetable garden, a well and a basin. A few months later, on August 17, 1761, when Juan Antonio Munárriz returned, he and his wife bought another house next to the previous one from the same family (Juan Francisco and Jerónima Lezáun). It must have been smaller because it cost 355 ducats.
It was the month of November of that same year of 1761 when Juan Antonio signed the contract to build the new house with the stonemasons Francisco Azcargorta and Juan Ángel de Eguren, neighbors of Estella, who were to follow for the construction of the new house the traces given by the master builder Juan Antonio Igaregui.
Shortly afterwards, Juan Antonio died and did not get to enjoy the new family residency program . The documentation found shows that Juan Antonio Munárriz's desire for greatness must have been much greater than the money brought from America and, when he died shortly after building the house, his family experienced real economic hardship, as their debts were great and their income from the vineyards and olive groves was scarce. In fact, upon his death, his wife Rosa Iraizoz and their three children were left under the protection of a brother of Juan Antonio, Pedro, priest of the parish of San Juan, who, in addition to taking care of the family accounts and the administration of the estate, had to help in the education of his nephews and nieces. But that was not enough, because to give them academic training the family got into debt through several loans by way of censuses. Nevertheless, the two youngest sons had magnificent careers. Juan Manuel, trained in Segovia as a cadet and studied mathematics. In 1791 he lived there as captain graduate of the fifth battalion of the Royal Artillery Corps. The youngest, José Luis, received his doctorate at the University of Avila and was Full Professor of Arts at the University of Salamanca. In 1791 he was President of high school mayor de San Salvador de Oviedo in Salamanca. These biographies show, once again, the prolongation in time of what Julio Caro Baroja called the Navarrese hour of the XVIII century and the importance of the academic training to maintain the social preeminence in the second and third generations of this Navarrese hour. However, the first-born, Miguel, called to inherit the family property as long as he married with the approval of his priest uncle, in the mentioned date of 1791 had no known official document -although in 1804 he would get a degree scroll as second officer of the Renta de Correos- nor any direct income, as both his paternal and maternal assets were administered by his uncle priest, a reason that brought the two of them into conflict in the Navarrese courts, and the conflict worsened due to Miguel's refusal to several marriage proposals offered by his uncle.
It is necessary to emphasize the kinship, although distant, of this family Munárriz with Manuela Munárriz, wife of Juan Bautista de Iturralde, A man of business baztanés, born in Arizcun and settled in the Villa and Court, that came to be minister of Finance with Felipe V, founders both of the high school seminar of San Juan Bautista of Pamplona and of the convent of clarisas of Arizcun. Advanced the XVIII century, José Luis enjoyed some rents of a foundation made by the couple Iturralde-Munárriz, thanks to this kinship.
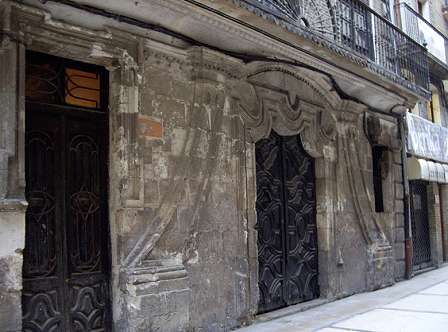
House of the Munárriz family. Front page
The façade is built in stone and brick, as is typical of the average zone of Navarra, and has a doorway on the ground floor leave and two side windows that were later converted into doors, as shown by the cut of the ashlars. These openings are framed by thick mixtilinear bocelones with lugs and in the case of the doorway it is also flanked by pilasters of design curved. The main floor has a balcony with three openings, while on the second floor there are three individual balconies on cantilevers in the form of a three-lobed scallop-shaped window. The attic has a concave eave of plastered masonry. It is decorated with trimmed plates and is articulated by means of pilasters and lunettes, lunettes that are used to locate three windows. Just below the attic is the Munárriz family coat of arms, which must have been added some time later, specifically in 1776, at agreement with the sentence of the royal courts that granted Rosa de Iraizoz and her children the corresponding title of nobility as descendants of the palace of Munárriz, in the valley of Goñi.
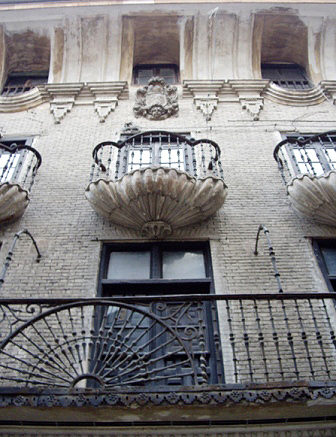
House of the Munárriz family
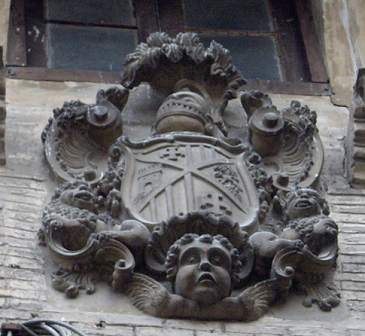
House of the Munárriz family. Coat of arms
This is the most baroque civil façade in the city and one of the most decorative in Navarre. It combines materials, concave and convex forms, and varied ornamental motifs. But it is worth mentioning the preservation of several essential elements in this subject of houses that complete its baroque image: the rich chiseled wrought ironwork of the parapets and the carpentry of quatrefoils as well as coffered ceilings and rockeries. The introduction of curved forms in the carpentry and the decoration of the staircase cover also speak to us of the rococo tastes of the time.
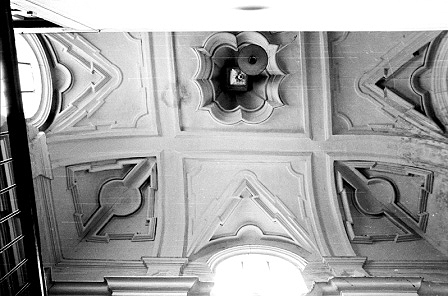
House of the Munárriz family. Staircase
(Photograph: Catalog Monumental de Navarra)
