The piece of the month of June 2018
THE RENAISSANCE FAÇADE OF THE CHURCH OF SALINAS IN PAMPLONA
María José Tarifa Castilla
University of Zaragoza
The parish church of Nuestra Señora de la Asunción de Salinas de Pamplona, a town near the capital of Navarre and belonging to the Cendea de Galar, is a building of medieval origin that has undergone important transformations over the centuries until acquiring its present configuration. The first Gothic temple, formed by a nave of three sections, was extended in the 500s with another section in the space of the feet and with a polygonal chevet, receiving then a new stone ribbed vaulting. The state of deterioration in which it found itself in the 18th century forced the replacement of the roof with another brick one that imitated the starry designs of the 16th century, of which only the one over the choir remains, since in the 1970's the rest of the nave was turned over with a half barrel vault with simulated lunettes.
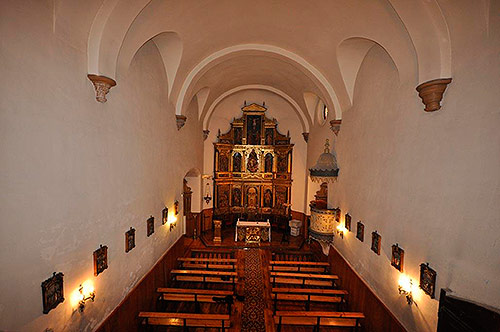
Church of the Assumption of Salinas de Pamplona. Interior. Photo: M. J. Tarifa.
Despite the fact that the ribbed vaults of the 16th century have not been preserved, the imprint of the Renaissance remodeling of the church of Salinas de Pamplona is still visible today in its fabric in other of its architectural Structures that were executed at that time, such as the tower at the foot, the corbels attached to the upper part of the nave decorated, in some cases, with plant motifs such as vines with bunches of grapes or branches with pomegranates and, in others, with architectural elements such as ovals and grooves, or the entrance door to the church. These works were undertaken under the direction of Miguel de Iriarte, one of the most active and prolific construction professionals in the area at the end of the 16th century. A stonemason born in the Guipuzcoan town of Albíztur, like his homonymous father, with whom he learned the official document, coincidences that have caused that to date works are erroneously attributed to the progenitor, deceased by 1572, which were executed by his descendant. Miguel de Iriarte Jr. settled in the last third of the 16th century in Esparza de Galar, where he undertook the addition of the Wayside Cross and chancel of the church of San Esteban, as well as the enlargement of the chancel and Wayside Cross of the church of San Martín de Galar and the conclusion of the works on the church of the convent of San Agustín de Pamplona, among others. Although he married Catalina de Urdalipeta, he had no children, so in his will dated late December 1592 he bequeathed all his property to his nephew Pedro de Larreta, also a stonemason, who in January 1598 claimed the 56 ducats that were still owed to his late uncle for the work done on the church of Salinas de Pamplona.
Thanks to the information found in the documentation consulted in different Navarrese archives, we know that Miguel de Iriarte Jr. undertook to build the tower, the roof of the nave with starred stone vaults, the choir and the entrance doorway in the church of Salinas de Pamplona, work which was completed by the end of the 1580s and in which he had the help of the stonemasons Domingo de Sorrea, Pedro Azpíroz, Mateo de Mendizábal and Martín de Buzturiza, among others, at partnership . position The final supervision of the work, carried out in June 1590, was the responsibility of Miguel de Altuna, overseer of works for the bishopric of Pamplona, and Martín de Aguirre, who appraised "all the walls of the walls of the church", who appraised "all the walls of a tower and the body of the church and the carved ashlar scaffold and its tablamentos and moldings and arches perpeaños and steps of the said scaffold and doors and windows, and the vaults and choir, and the pinçel and luçir of the floors and pilastrones and other moldings, and the main door with its carving and arca, and the roofs" in 3.097 ducats. This price also included the carving of the doorway, which was undertaken by the carver Juan de Arteaga, a resident of Pamplona, carving "the columns and the work that is on it today", from agreement to the commission received by Iriarte towards the end of the decade of 1560.
This Renaissance stone doorway was placed in the third bay of the nave on the Epistle side, between a buttress and the exterior wall of the spiral staircase leading to the tower, and is now covered by a vaulted portico accessed by two semicircular arcades on stone pillars.
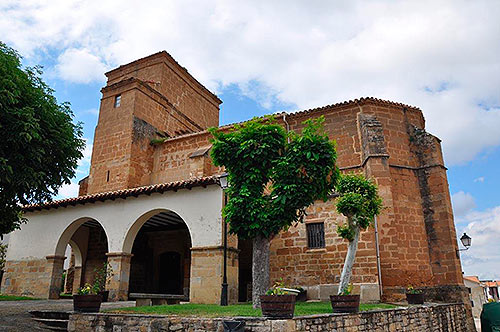
Church of the Assumption of Salinas de Pamplona. Exterior. Photo: M. J. Tarifa.
The doorway is formed by a segmental arch with a casetted thread that rests on smooth recessed pilasters, flanked by two classical columns with Corinthian capitals and fluted shafts with the lower third carved with figures, framed by recessed pilasters set behind them, which rise on their corresponding pedestals that are in an advanced state of deterioration. On these cylindrical supports runs an entablature formed by an architrave of moldings or smooth platabandas in saledizo and a smooth frieze that receives sculptural decoration.
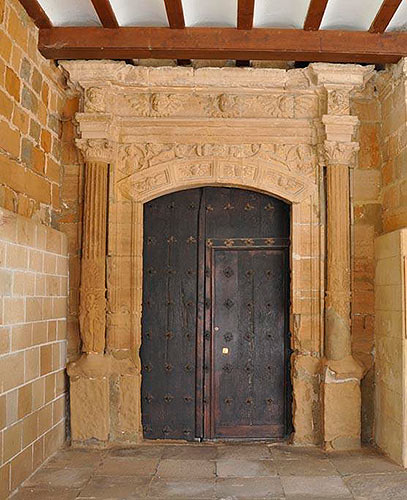
Façade of the church of the Assumption of Salinas de Pamplona. Photo: M. J. Tarifa.
This architectural portal design , with an Italian Renaissance interpretation of triumphal arches, takes its graphic source from one of the engravings illustrating the architectural treatise by Diego de Sagredo, Medidas del Romano, published in Toledo in 1526, specifically the model of the tomb of a bishop from Burgos with Corinthian columns on a podium framing a semicircular arch, topped by an entablature and triangular pediment.
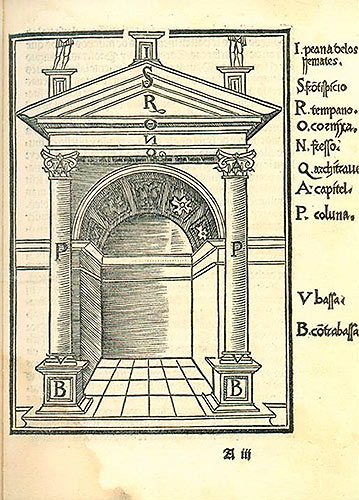
Diego de Sagredo, Medidas del Romano (Toledo, 1526).
It constitutes a Romanesque style outline which is also followed by other church doorways in Navarre undertaken in the last third of the 16th century and which denote the knowledge of this treatise by the architects who undertook them, such as the primitive doorway of the parish church of Arguedas, made in plaster between the decades of 1560-70 under the direction of the Guipuzcoan master Juan de Ancheta, formed by a semicircular arch framed between pilasters and topped by a triangular pediment. This architectural design also echoes the stone doorways of the church of Cáseda, completed by 1570 under the direction of Miguel de Iriarte Sr.; those of the parish churches of Aras and Bargota, under the direction of Juan Ochoa de Arranotegui; and that of the church of Aibar, contracted by Lázaro de Iriarte.
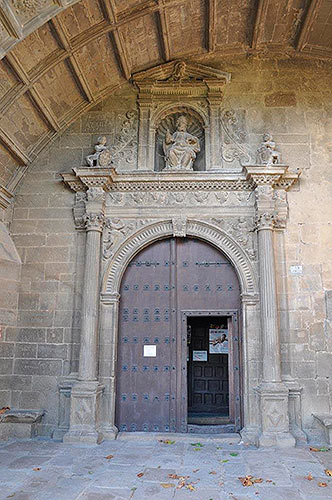
Façade of the church of San Pedro Aibar. Photo: M. J. Tarifa.
Other ornamental elements used in the doorway of Salinas de Pamplona also denote the knowledge and the use of architectural treatises. Thus, in each of the four coffers of the thread of the lowered arch there is a sculpted angel's head with spread wings, a motif that is repeated in the frieze that crowns the doorway, winged cherubs that precisely illustrate the plate of the treatise by Diego de Sagredo alluding to the entablature under the epigraph "De la segunda pieça que se dize Fresso" (Of the second foot that is called Fresso).
The carver Juan de Arteaga, who carved the columns of the Salina door, manager , may also have found inspiration for the Corinthian capitals, formed by acanthus leaves with volutes, in the graphic models offered by artistic treatises, such as the examples found in the Vitruvian edition of Cesare Cesariano (1521), or those offered by Sebastiano Serlio in Book IV of the Regole generali di architectura sopra le cinque maniere degli edifici ( Venice, 1537) or in the Third and Fourth Book of Architecture published at Spanish by Francisco de Villalpando in 1552. In the case of the lower part of the column shaft, Artega sculpted a decoration typical of the Mannerist repertoire, such as a full-length nude angel arranged between vegetal elements, an ornamental work that is barely visible today due to the severe erosion of the sandstone used in the supports and pedestals of the doorway.
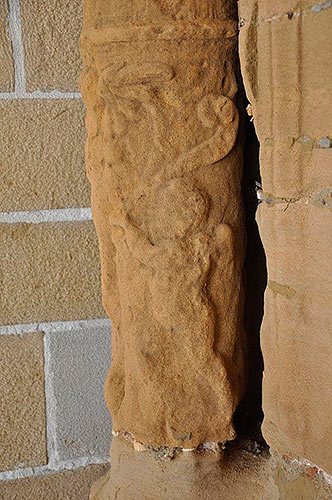
Façade of the church of the Assumption of Salinas. Detail of the column shaft. Photo: M. J. Tarifa.
In the space of the spandrels of the arch, there are carved at the ends two circular roundels in which are inscribed the busts of two bearded male human figures, dressed in the fashion of the time, holding an open book. They are St. Peter, on the left, holding a large key in his right hand, and St. Paul, on the right, holding a sword in his left hand. Following the busts and on the thread of the arch are arranged, lying on cornucopias of fruits, the facing figures of two angels of full body, with the wings spread and the torso covered with a folded cloth gathered in the back, leaving the rest of the Anatomy uncovered, which hold with one of their arms a central cartouche of twisted leather, inside which is inscribed a smooth oval, decoration according to an ornamental language of the fantastic Mannerism or ornamented style that starred in the second third of the fifteenth century. Finally, the front of the smooth frieze of the entablature has been carved with three heads of angels with wings spread, while the cherubs at the ends, on the space of the columns, have crossed wings.
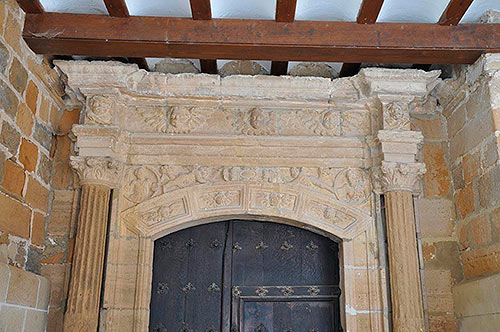
Façade of the church of the Assumption of Salinas. Detail. Photo: M. J. Tarifa.
The sculptural decoration of the doorway of Salinas de Pamplona has clear concomitants with the relief work carved on the doorway of the parish church of Cáseda, taking into account that this was undertaken between 1565 and 1570 in the final phase of the work on the church directed by Miguel de Iriarte's father. Thus, in the spandrels two medallions were sculpted with the busts of St. Peter and St. Paul, followed by angels linked by ribbons, one dressed and the other naked, together with two other winged children that support the tondos in the lower zone. For its part, the frieze above the Corinthian capital columns presents the heads of seraphs with their wings unfolded in the central part, while the angels at the ends have crossed wings, as is the case in the doorway of Salinas de Pamplona.
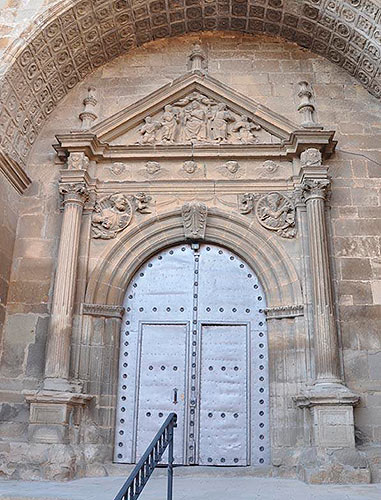
Façade of the church of the Assumption of Cáseda. Photo: M. J. Tarifa.
In final, covers that denote the knowledge by the artists who worked on Navarre soil throughout the sixteenth century of the Italian and Spanish architectural treatises, whose graphic sources became one of the main means of dissemination of the new Italian ornamental repertoire and classical orders.
SOURCES AND bibliography
file Diocese of Pamplona. Processes Section
file General of Navarra. Royal Courts
ECHEVERRÍA GOÑI, P. L. and FERNÁNDEZ GRACIA, R., "Arquitectura religiosa de los siglos XVI al XVIII en Navarra", Ibaiak eta Haranak, guide del patrimonio histórico-artístico-paisajístico, t. 8, San Sebastián, Etor, 1991, p. 193.
ECHEVERRÍA GOÑI, P. L. and FERNÁNDEZ GRACIA, R., "Arquitectura", FERNÁNDEZ GRACIA, R. (coord.), ECHEVERRÍA GOÑI, P. L. and GARCÍA GAINZA, M. C., El arte del Renacimiento en Navarra, Pamplona, Gobierno de Navarra, 2005, pp. 131 and 133.
GARCÍA GAINZA, M. C., ORBE SIVATTE, M., DOMEÑO MARTÍNEZ DE MORENTIN, A. and AZANZA LÓPEZ, J. J., Catalog Monumental de Navarra, V*. Merindad de Pamplona, Pamplona, Institución Príncipe de Viana, 1994, pp. 727-733.
SAGREDO, D., Medidas del Romano (Toledo, Remón de Petras, 1526), (ed. F. Marías and F. Pereda), Toledo, high school Oficial de Arquitectos de Castilla-La Mancha, 2000.
SALES TIRAPU, J. L. and URSÚA IRIGOYEN, I., Catalog del file Diocesano de Pamplona, Sección Procesos, vol. 2, Pamplona, Gobierno de Navarra, 1988, p. 106, nº 400 and p. 377, nº 1510.
SERLIO, S., Tercero y Quarto Libro de Architectura, Toledo, Juan de Ayala, 1552.
TARIFA CASTILLA, M. J., La arquitectura religiosa del siglo XVI en la merindad de Tudela, Pamplona, Gobierno de Navarra, 2005.
TARIFA CASTILLA, M. J., "La cultura arquitectónica de los artistas en la Navarra del siglo XVI", VII congress General de Historia de Navarra, Príncipe de Viana, nº 253, Pamplona, 2011, pp. 463-480.
