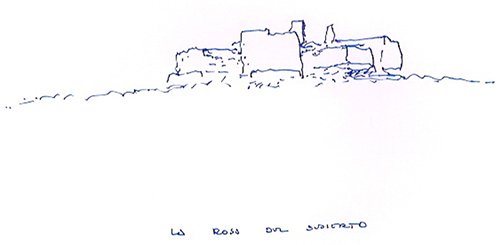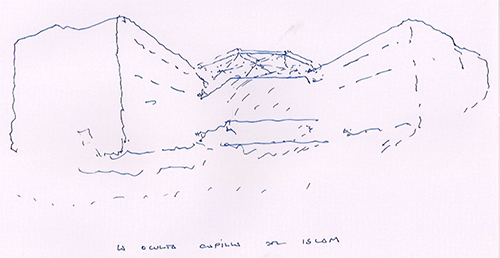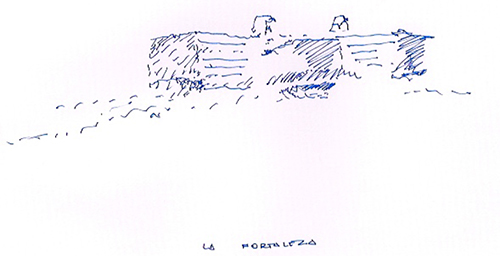The piece of the month of January 2020
THE ROSE OF THE DESERT. THE SCIENCES BUILDING OF THE CAMPUS OF THE UNIVERSITY OF NAVARRA
Juan Carlos Valerio Martínez de Muniáin
Architect
Today I want to analyze one of the most masterful buildings of Campus, the Sciences Building, designed by architect Carlos Sobrini in 1967.
Many years ago I discovered in the deserts of my land, at the bottom of a ravine, a desert rose. Years later we tried to find it again, but it was impossible. The desert rose is a geological training of gypsum crystals that form a pink flower with petals around a heart. I bring this image here because, since architecture is a geological training , if it were intended to approach nature, plants, this would be its clearest image, and I think that is what Sciences Building did.

I don't know if intentionally, or just intuitively, the building, reflecting a science program, tried to approach the world of nature, and from a heart, expand in petals like a flower seeking the light above.
To this intention was added another goal. In those years, the architecture of the Modern Movement, based on an abstract composition on a plane, without ever valuing the section, was beginning to exhaust the freest and most adventurous spirits. The Modern Movement had given the campus very beautiful buildings: the primitive Library Services, the clinic; in both the composition reflects the crossing on a plane of horizontal and vertical lines where the interior movements seem to decide the functioning of the building, but this is not true, because in the background underlies a pictorial composition of intersecting volumes that cross and expand outward in very narrow bays looking for light.
The Modern Movement tried to raze classical architecture by breaking it into pieces, and above all it tried to destroy the center; therefore, in its architecture everything is movement, a meaningless movement, apparently functional, that envelops us in the destructive tangle of its idolized function. That ideology treated man as a doll, as a purely physiological being, without soul, without yearnings.
It is enough to see how the old Library Services or the clinic works, where everything is corridors without a center, without being able to stop. Sciences is the opposite, when we enter the building we immediately reach its center, its heart, and the whole program is organized around that heart.
But this rejection of one of the postulates of the Modern Movement required a new model, a new Philosophy. Thus, to organize architecture in those years, if the protagonism of the paths, of the pure function, was annulled, it was necessary to look for an argument, a new template. Many architects then appealed to geometry, resorted to the triangle, the square, the pentagon, Hexagon Building, octagon, rhombus; all enigmatic figures, each with its own personality and whose shape drags the whole program and the building in its direction. Thus, the triangle and the Hexagon Building, for example, one of the most serene figures, imposes a wonderful starry plot that can be broken down into equilateral triangles, of 60°, and that from its radii and sides allows to expand into other hexagons, or squares, or triangles, and reaches an amazing variety of spaces.
By adopting a geometric figure, and the plot that it entails, the architect is rejecting the abstract compositional ideas of the Modern Movement and places architecture on an enigmatic, unknown path, for he abandons himself in the hands of geometry and numbers, approaching the mind of the Creator. It is a kind of worship. It is introduced into the laws of geometry, of numbers and angles, of mathematics, of the forces that act inside the subject.
Thus, the building becomes a manifesto against the functional and materialistic, centerless, heartless and soulless Philosophy , which dominated and still dominates today's world in part.
The building is based on a center, on a geometry, which will dispose of all the spaces, but at the same time it shows other secret intentions. The Modern Movement had demanded a white, unpolluted, Calvinist rendering on its facades. In the Clinic and the Library this requirement was qualified by replacing the rendering with a precious white stone which, in its roughness, its light and its own subject, was in a certain way fleeing from the coldness of the canons of the Modern Movement.
But here the cut is more radical and a rough and dark brick is sought for the facades, but also the bricks are grouped in an irrational way in several united pieces. Both the material and its arrangement, texture and color are a manifesto of a new architecture contrary to the perfection of the technique, it is a romantic gesture, somewhat brutalist, which joins the choice of Hexagon Building as an anti-functionalist manifesto.
But there is also a new factor, the structure, because the building makes the structure, based on the geometry of the triangle, the fundamental element of the spaces. A very complex structure of crossed concrete beams makes it possible to bridge the large spans in the center of the building and also to achieve very large spans in the auditorium, in the chapel and in all the classrooms.
It was clear that the decision of the organization of the building, of its appearance and materials, of the mastery of geometry, of the importance of the structure, everything was leading the architect towards a building in a certain "medieval" way. And this I want to demonstrate here, which is the only "medieval", "Gothic", building of the campus, but of that Gothic not linear, but centered, of the Barbazana chapel of the cathedral, which later produced the chapel of the Condestable de Burgos, and all the wonderful Spanish chapels and transepts, which curiously, by seeking a centered space and relying on geometric figures, approached or secretly copied the domes of Spanish Arab architecture.
Look at the building at night, when some of its classrooms are illuminated, look at its white ribbed ceilings amidst the dark brick; they evoke not only the image of a great Gothic chapel, but above all of a chapel of the Spanish Arab world. Remember the chapels of the mihrab and the spaces that precede it in the mosque of Cordoba, remember the chapels of Eunate, of Torres del Rio, and the Arab coffered ceilings with hexagons and octagons of so many Hispanic ceilings.
It would be Sciences then an organic building for its approach to nature, Gothic for the mastery of the structure, Islamic for its geometry. Delving deeper into its enigmatic Hispano-Arabic character, let us look at its exterior-interior contrast. In Spanish architecture, as a secret inheritance from the Mediterranean world and especially from the Muslim world, the exterior always hides the interior and they interact in violent contrast. Behind the red and rough mud walls of the Alhambra appear the jewels of the interior's luminous plasterwork domes. Here the same thing happens: behind that brutal and dark appearance, inside an ivory-white lattice of light invades everything. Sciences is a "qubba", the prayer chapels of Spanish Islam that were covered with a dome of thick white ribs intertwined, a desert rose uncovered after crossing its dark walls.

Now let's look at another aspect of the building, the large volumes emerge from the building, from its heart, and seem to float above the ground. The largest and tallest volumes, the prismatic ones, containing the laboratories, and with a very heavy character, are supported by light glass surfaces. This attitude that seeks to provoke, to surprise by antistatic, recalls the Gothic Ducal Palace in Venice with the great weight of its solid floors on the arches of its floor leave. Here the same thing happens, huge dark and heavy volumes float on light glass, but this sensation is even more powerful in the entrance. Have you ever seen a building that in the entrance shows its most sullen aspect, harder, that makes us enter through a small fissure where a huge, massive and dark Issue weighs on us in flight? The same effect is produced by the volumes of the hall and the chapel flying massive on its base.
What is all this implying?
It seems as if he wanted to show the calyx of a flower that floats and detaches itself from the earth beginning an ascent towards the top and where its only stable point is in its central heart that remains hidden. It seems as if he also insinuates that the building is a fortress, that entering it is difficult, that he lets us enter at great cost under that enormous mass that crushes us because we are going to enter a treasure, a marvelous secret, and that is why it must be difficult for us to pass under that crack or fissure because the interior must be protected.
Another feature that accentuates this character of fortress is the moat. A complex base surrounded by moats, like a castle, gives way to the glass pieces and then, above them, the large prismatic volumes appear. And note that the unique triangular pieces of the entrance, chapel and hall interrupt the glass elevation with its massive volumes showing that in the project there are two worlds: the prismatic volumes, more functional, and the triangular pieces, more symbolic, purer son of the geometry of the interior.
Let us also observe how all the volumes, prismatic and triangular, always show in their gables blind brick walls leaving the holes for the lateral facades; this accentuates the character of an impregnable fortress.

In turn, the triangular volumes recede before ending at the top, leaving the prisms to dominate the silhouette; it is as if approaching the end, these pieces, which are the most delicate, were attracted by the inner heart. It is the same game of the instructions of the gothic pillars, where each nerve arrives staggered, like the keys of a piano, and some are higher and others lower, pretending a musical composition.
Another detail of great beauty is the tall and very narrow window that appears in the laboratories above the normal windows, maintaining a brick cloth between them. That light, high, very elegant, is very reminiscent of the lattice or high windows of the Arab palaces, where over the normal window appears an opaque canvas that weighs on it and in that canvas appear lattice windows filtering the light. We remember the prayer chapel of the Alhambra and note that here the Arab lattice has been replaced by the pavés, which also filters the light without letting you see the outside.
The very layout of Hexagon Building seems to insinuate that a large triangle absorbs it and that the points of this triangle are the singular spaces of project: the entrance, the chapel, the auditorium, and above them the inclined classrooms; that is, the project sample two interpenetrated worlds, that of the semi-hexagons, almost protruding triangles, and that of the square prisms, all arising from the central Hexagon Building but the prisms are more "functional", with normal laboratories and only have the singularity of the glass bodies at their base on the plinth. However, the semi-hexagons are those with more singular functions (entrance, chapel, hall, inclined classrooms) and these lack the glazed base, being therefore firmer, more anchored to the ground. We could say that they are the aristocratic pieces, because they end before in height and are recessed on the top floor returning to the line of the central Hexagon Building , that is, they seem to be the privileged children of the Hexagon Building, protected by the prismatic pieces that are their squires.
As we said before, the Modern Movement only understands plants, in a certain way it forgot the section. However, here the section is very important. This is not a horizontal building, on the contrary, it is understood by ascending, and that is why the stairs are key, small jewels of light that illuminate the central space through its cracks and ascend to the levels that in turn overlook the common courtyard. The very inclination of the classrooms financial aid to this valuable sensation and sample the enormous value of the section.
This building, therefore, always leads to look up, to ascend, showing again its gothic, medieval character. There are many other enigmas in this extraordinary building, for example: Why do the prisms' aulae advance their right half, breaking the unity of the Issue? Remember the leaves that, starting from their petiole, begin one half a little before the other. What does it mean, does it insinuate a turn, as if the whole building were about to rotate? In that small break the prismatic pieces lose the serenity of their opaque fronts and accentuate the glass joints of their axes, imposing a movement, the sensation of instability. Was that his intention, to initiate the rotation of the whole building, thus isolating it even more from reality?
All this complexity of volumes and intentions is unified in its central space, an exceptional space that manages that all spaces without exception live from it, relate and contemplate. It is one of the great triumphs of the building, it is the space without function, its heart, the most valuable and the most luminous.
And finally, the last core topic of the building: all the buildings of the campus were very concerned about their appearance; the Central Building, the libraries, the Clinic, the colleges... were more classical, more Renaissance or Baroque, or Modern Movement, but here that is not the case. This building has an inner heart, cared for, protected, and from it a law of growth is born, like a cell, like a living organism. From it emerge more singular petals, others stronger, they articulate with the earth and with each other and ascend to the top, but they obey only that internal law, its enigmatic and mysterious truth. Nothing matters to them their external appearance, they have been born and grown in freedom and truth, they know that they will emerge before the space and the landscape in the beauty that gives the truth.
It is therefore a Gothic building that sample its pilasters, its flying buttresses, its towers, its pinnacles, which, born from the inside, do not care at all about the outside; at final, it knows that it is true and will certainly be beautiful.
It is therefore this enigmatic and marvelous building, training geological, cell, flower, castle, Gothic chapel, hidden chapel of Islam, kaleidoscope, diamond, all in its vocation of truth and beauty, the jewel of Campus.
