The piece of the month of May 2021
STONE KITCHENS IN THE VILLAGE OF RONCAL
José Ignacio Riezu Boj
University of Navarra
Cooking on high: from the cooker to the raised cooker
In the leave Age average, alongside the ancestral ground hearth, an elevated fire gradually appeared alongside it, making cooking tasks easier. As Carmen Abad recounts in several of her works, at first it was an open hearth in the form of a masonry or stone table on the surface of which the embers were spread. A magnificent example of this raised hearth subject can be seen today in the old kitchen of the Resurrection Monastery of the Canonesas del Santo Sepulcro in Zaragoza (see figure 1). It was later transformed into a structure attached to the wall with holes for inserting cookers or burners, with a hole in the front that allowed the fuel to be aired, which was placed on the interior grill of the cooker (see figure 2).
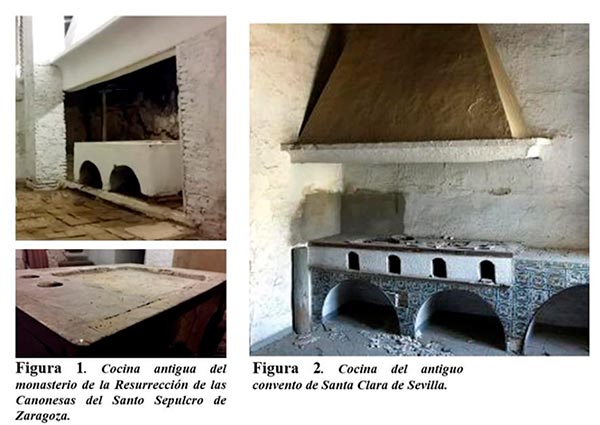
It is likely that these kitchens, as Carmen Abad explains, first appeared in institutions that needed to feed many people, such as monasteries, convents, palaces, castles and hospitals. They were later copied by the nobles and the urban bourgeoisie, and then became widespread in urban homes. Finally, they were incorporated into some rural homes. It was these devices which, after several trials, gave rise, from the 18th century onwards, to the economical cast-iron cookers that many of us still use in our kitchens.
The name Spanish of the high kitchens with fire Closed and stoves appears in 1802 in the Dictionary of Civil Architecture by Benito Bails with the name of 'poyo': "Body of factory that there is in the kitchens to height of parapets with stoves to stew what can, or would not be stewed so well in the chimney". In the definition of the word 'hornilla' in the same dictionary, its function and utility is even clearer: "Round hole with iron grill at the bottom, where fire is poured and serves to cook food. In large kitchens there are many of these stoves in a factory pit made of brick with a brick floor. The pit that has many of these holes is also called "hornilla". Another name these stoves probably took was 'hornillos'.
I have not found much bibliography about these artefacts in our country, except for the aforementioned works by Carmen Abad. Antonio Pérez-Redón Collantes, member of association cultural Puerta del Sol de Medina Sidonia, Cádiz, in the introduction to his monograph Medina Sidonia y su cocina. Algunos recetarios del siglo XIX, explains that the name of these kitchens was 'poyohornilla':
The poyo hornilla was a masonry bench attached to the wall, about a metre high, covered with tiles and where a row of iron cookers (hornillas) were embedded towards the inside. At the front of the stove, the mouths of small galleries opened up through which access was gained to the bottom of each of the cookers (the bocas hornillas). The charcoal was placed inside the cookers (the bottom of which was a lattice) and the fire was lit by introducing burning papers through the bocas hornillas. The ashes were also taken out from there and the fire could be stoked by means of a blower or soplilla.
In Salustiano Gutiérrez Baena's blog "Desde la historia de Casa Viejas" (Cádiz), he tells us that
The poyo hornilla was the equipment used in traditional kitchens. It is a worktop that contains a series of holes where the charcoal or vegetable cisco... was placed. If more heat was needed, the stove would be stoked by means of the blower, which was round and made of esparto grass. If what was needed was to cook on a slow fire, the stew was left on the coals of the picón or the half-extinguished charcoal. The burners, as well as containing the charcoal with the burning embers, served as a support for the cooking pots.
This blog also publishes several photographs by the American anthropologist Jerome Richard Mintz, probably taken in Benalup-Casa Viejas, Cádiz, which illustrate very well what these artefacts looked like (see photograph 1 in figure 3). Other photographs taken from the websites of the monastery of Sant Jeroni de Cotalba in Alfauir, Valencia; the museums of Medina-Sidonia in Cádiz and the Museum of Decorative Arts in Madrid; from the convent of the Discalced Carmelites in Soria or from the publication by Fernando Biarge and Ana Biarge, De puertas adentro, show examples of these kitchens in places as far apart as Cádiz, Valencia, Soria or Altoaragón (see photographs 2, 3, 4, 5 and 6 in Figure 3).
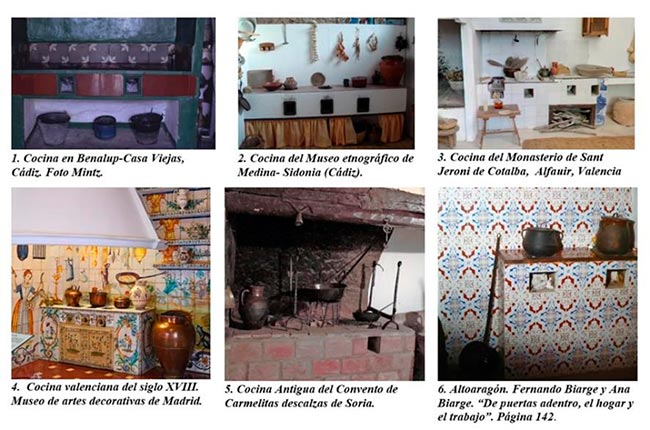
Figure 3
Cooking on stone: Roncal
In several houses in the village of Roncal you can still see, although I don't know for how long, a very curious kitchen subject . It is a reinterpretation or reformulation derived from the poyohornillas that we have seen in other parts of the peninsula. It is a structure made of two large stone slabs: one in a vertical position resting on the floor and the other horizontal, which rests on the first and closes off the kitchen at the top. The two stone blocks use a recess in the wall, so that the kitchen does not protrude from the wall, but is fitted into it. Most of the time this recess coincides with a window opening, so that the kitchen is just below it, providing greater luminosity and facilitating the escape of smoke and odours. The horizontal slab or worktop has several holes that house iron burners, also known as 'hornillas'. The burners consist of a support that fits into the holes in the slab and a lower iron grid to retain the fuel. The whole structure encloses a large inner tank used to store ash. The front of the cooker sample perforations, usually square, in the upper part of the slab, allow the cookers to be aired and allow access to the ash accumulated inside the cooker.
In the town of Roncal I have found 10 kitchens of this subject in 9 homes. They are the following: Casa Gambra, two in Casa López, Casa Sanz, Casa Mayo, Casa el Trujalero, Casa Quintín (today moved to Casa Jose Martín), Casa Labari, Casa Pedro María and Casa Garjón. Photographs of these 10 kitchens are shown in Figure 4. Some of the kitchens have the slabs repainted in black, such as Casa Quintín or Casa el Trujalero. Most of the kitchens have two holes for the stoves, some round like those of Casa López-2 and Casa el Trujalero, and others square like those of Casa Sanz and Casa Labari. The kitchen of Casa Mayo has a square hole and a round hole. The kitchens of Casa Gambra, Casa Pedro María and Casa Garjón have 3 burners, all three square. The countertop of Casa Gambra is covered with tiles (see photograph 6 in figure 7). The kitchen of Casa Quintín is currently relocated in Casa Jose Martín and is missing the countertop slab. The countertop slab of Casa Lopez-1 lacks holes for the burners (?). All the kitchens have three openings in the front slab, the central one being larger than the lateral ones, except for the kitchen of Casa Quintín and Casa Labari, which has only one opening in the front slab. The dimensions of the kitchens studied vary between (height x x ) 80 x x .5 cm for the kitchen of Casa Gambra and 80 x x cm for Casa Pedro María.

Figure 4
All the kitchens studied, except the one in Casa Sanz, are located under a window. The only one that does not have this status is located under the large chimney hood that covers the low hearth, also known as the 'fogaril' or 'sukalte' (in Roncales Basque). The stone kitchen of Casa Gambra, although it is located under a window, is also located under the huge chimney hood that covers the low hearth of this house (see the photographs in figure 5).
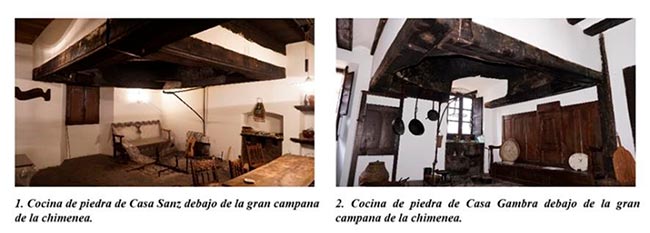
Figure 5
I have not carried out a study of the geographical distribution of these stone kitchens, but they were certainly used in other places in the Roncal valley. A magnificent front plaque with registration can be seen in the Casa de la report in Isaba (photo 1 in figure 6). Another example, also with registration, is known from a photograph by Juan de San Martín taken in 1965 in Casa Conye in Isaba and which is currently kept in the photo library of file of the Guipúzcoa Provincial Council (photograph 2 in figure 6). I do not know the current whereabouts of this kitchen. I have also found another beautiful example of a decontextualised front slab in Casa Sirón, in Ochagavía (photograph 3 in Figure 6), in the adjoining Salazar valley. The slab is exhibited every year by its proud owners at the Orhipean festival organised by the town at the end of August to show the Salazar customs of a century ago. It is 58 cm high and 58 cm wide.

Figure 6
Half of the kitchens found in the town of Roncal, as well as the two in Isaba and the one in Ochagavía, have the front slab decorated with engravings in the stone. Some have simple crosses or rosettes with five or six petals, while others have scalloped edges. A few add a registration with probably the name of the owner of the house and the date of construction (Casa Quintín in Roncal: Juan 1883, Casa Conye in Isaba: Mariano Conjet Year 1882, and that of the ethnographic museum, Casa de la report in Isaba: Estanislao framework Year 1894). The slab of Casa Gambra in Roncal stands out among all the others, which has a real decorative panel that includes the carving of the openings. These decorated frontals are one of the few testimonies we have of civil stone carving in these lands (along with coats of arms and doorways) and it is important to preserve and enhance them (see the photographs in figures 6 and 7).
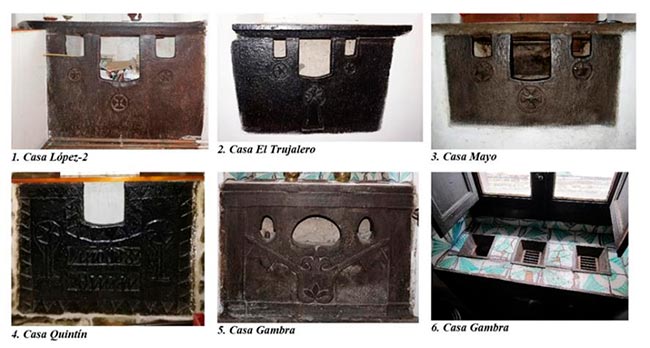
Figure 7
It has been possible to date the Roncal stone kitchens by studying the date of construction or remodelling of the building in which they are located. In addition, some of the pediments are engraved with the date of construction. Thus, Casa Gambra was rebuilt in 1759, Casa López in 1777, Casa Sanz in 1782, Casa Labari in 1863, Casa Mayo in 1870, Casa Garjón in 1883 and Casa Pedro María in 1887. The dates may coincide perfectly with the construction of the kitchens of the aforementioned houses. The front of Casa Quintín is dated by a registration in 1883. Finally, the front slabs of Isabar origin are engraved with the dates 1882 and 1894. We can conclude that the stone kitchens in Roncal are dated between the mid-18th century and the end of the 19th century.
In the attempt to study this stone typology of kitchens in other localities, I have been able to locate some raised kitchens in other nearby valleys thanks to collaborators. I have found three raised kitchens in two localities in Navarre, one in Garaioa and another two in Burguete. These kitchens seem to have a different model to the one found in Roncal. None of the three use stone slabs, but are made up of an iron slab, with its cookers on top, supported on what looks like a masonry construction (see the photographs in Figure 8). These kitchens are more similar to the kitchens described by Miren Ynchausti in her article ethnography of Aria (Aezcoa valley):
An open space under the edge of the window is often found in kitchens. Its function is to store ash. Its upper part (the edge of the window) consists of an iron plate in which, in some cases, there is a hole in which a pot can be placed to keep it warm.
I have not found any examples of raised stone kitchens in the many ethnographic publications of the Huesca Pyrenees where raised kitchens built on site do appear (see photograph 6 in figure 3).

Figure 8
"Cuisson sur le potager" The origin?
As I have already mentioned, I have not found much graphic material to be able to compare the Roncal kitchens with the raised kitchens in the rest of the country. The few examples found (see the photographs in Figure 3) do not seem to be closely related to those studied. While the peninsular poyos seem to be built in masonry or some examples from Navarre have iron worktops on masonry, the raised kitchens from Roncal are made entirely of stone. Nor have I found the decoration of some Roncal front slabs. This lack of relationship with the Spanish examples has led me to investigate in neighbouring France.
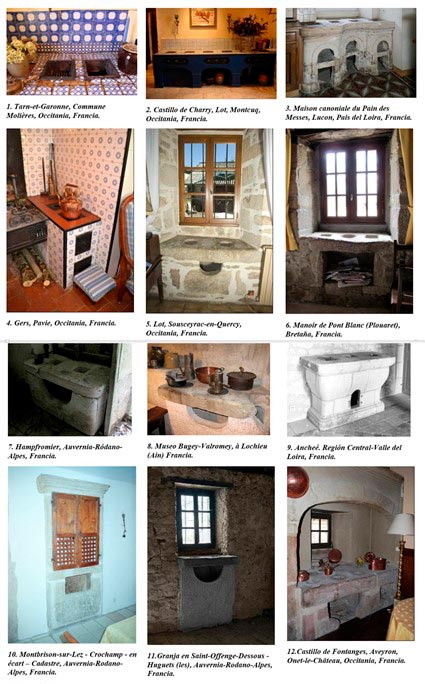
Figure 9
Elevated cookers before the economic ones are called 'potager' in France and are described in 1680 in César-Pierre Richelet's dictionary as "a kind of large cooker with several hearths used for simmering soups and stews". On several French ethnographic websites, I have been able to find photographs of these cookers and explanations of their structure and functioning. For example, on the website of "Patrimoine et Histoire de Champfromier"In the French region of Auvergne-Rhône-Alpes, two stone kitchens can be seen (photographs 7 and 8 in Figure 9) and explain that
The potager was a stone perforated with holes that was used as needed with embers (recovered from the hearth) and charcoal. Underneath was the traditional "ashtray", the cooled ashes of which would later be used for washing clothes. The whole was positioned facing a window.
But what has allowed me to better analyse these cuisines has been the large number of images in the online photo libraries of the "inventaire du patrimoine culturel" of each of the twelve French regions(Centre-Loire Valley; Brittany; Burgundy-Franche-Comté; Grand Est; Provence-Alpes-Côte d'Azur; Auvergne-Rhône-Alpes; Occitania; New Aquitaine; Île de France; Normandy; Pays de la Loire and Haute-France). In these inventories I have been able to discover the great variety of these Structures and their wide distribution throughout France. I have collected a small sample of these potagers in the photographs in figure 9, taken from the inventories mentioned above. As can be seen, some of them are made of brick and masonry, with small ash deposits very similar to those seen in Spain, sometimes with a tiled worktop; but others are built with large stone slabs, which I have not been able to locate in Spain (although I do not rule out their existence) and which are more similar to those seen in Roncal. Most of them have two or three cookers, but you can also see, in castles and mansions, large kitchens with a multitude of cookers and cavities. The cookers are often placed under the fireplace of the lower hearth or attached to it, although in many other cases they are under a window. Finally, we can see some examples built into the wall and closed with wooden doors simulating cupboards or kitchens, while others are completely free-standing as if they were a magnificent piece of stone furniture.
Another characteristic that I have found in some potagers and which is similar to what was found in Roncal is the presence of decorations on the front slab. The photographs in Figure 10 show the five cases of stone potagers with decorated front slabs that I have been able to locate. To further enhance the analogy with the kitchens of Roncal, two of them have inscriptions with probably the date of their construction (see in Figure 10 photograph 3 with the date 1792, and photographs 5 and 6 in more detail, the date 1863). It is striking that these five French stone potagers with frontal decorations are all from the region of Nouvelle Aquitaine, the closest to the Roncal Valley. Could we venture the hypothesis that the Roncal stone kitchens may have been influenced by these French kitchens on the other side of the Pyrenees?
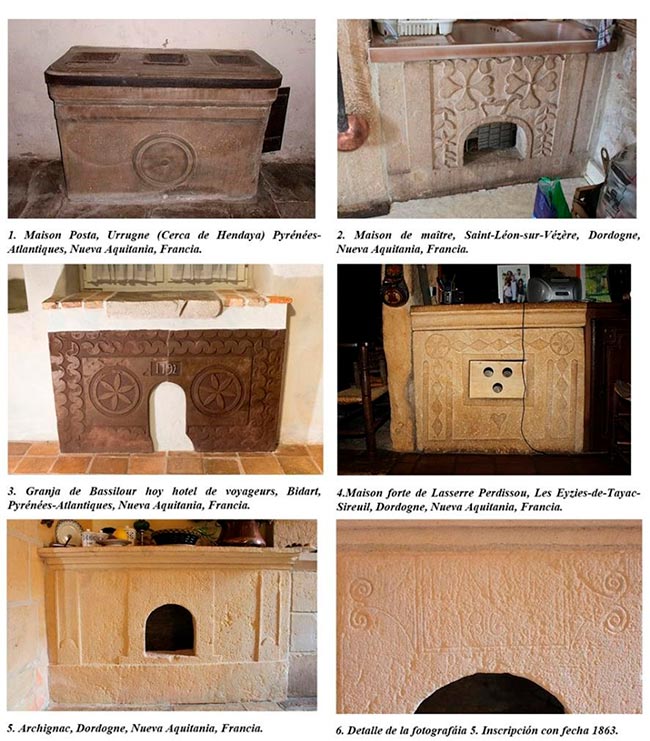
Figure 10
The appearance of raised cookers was an important step forward, allowing the separation of two functions previously reserved for the low cooker: heating and cooking. With these devices, the need to have the low cooker lit for cooking disappeared, providing a substantial improvement in comfort (no need to bend down to cook) and cleanliness (the ash is automatically collected in the lower storeroom or ashtray) for their users, generally women. The operation of these cookers also brought about a profound change in culinary practices, with the emergence of new ways of cooking (slow cooking) and the appearance of new cooking utensils such as the frying pan.
The Roncal stone kitchens are a witness to our ancestors' way of cooking. They still survive in our houses thanks to their stony monumentality and aesthetic beauty, characteristics that seem to make them unique in our valley. These same characteristics of beauty and originality make them worthy of being valued and understood so that future generations can enjoy them.
The frying pan on the cooker: testimonials
To finish this work, I have transcribed part of two video recordings that are included in the file of the Intangible Heritage of Navarre in which two informants, one from Lanz and the other from Aribe, explain what they were like and how they cooked in the raised kitchens of their respective houses:
Lanz:
What was the cooker, then? In a place like that... like a box, with a hole, that [was] to take out the ash and on top of it two holes like that, with iron grill[s] and there you put the embers in. So, to make a fried egg... it was made on the cooker... you put a shovelful of [embers]..., with a shovel, you put the embers in, you put the pan on the cooker... and there you made it.... It was hollow, they made a brick box like that, and it had a hole underneath, and there you put the ashes there and then there was a hole to take the ashes out... every 15 days and you took the ashes out and put them in the field, they say it was fertiliser...
In a window, in the kitchen window... there was a... the window ledge. The window ledge had..., it was made of iron and had three burners and in those burners when they needed, if the stove was not enough, they would put embers there and they would heat up food or even cook it and underneath it was... there was a hole and the ash was kept there, it was the ashtray where the ash fell from there, from the burners and we used to take that ash for the laundry (informant: Julia Maisterra Goikoa.
This work would not have been possible without the partnership of the Casas de la villa de Roncal, whose owners I would like to thank for allowing me to enter and break into the privacy of their homes.
SOURCES AND BIBLIOGRAPHY
AA. VV., Medina Sidonia y su cocina. Algunos recetarios del siglo XIX, Ed. Jesús Romero Valiente, association Puerta Sol, Medina Sidonia, 2008.
ABAD ZARDOYA, C., "Curious tools for particular and extraordinary things. Tecnología, espacios y utillaje en la cocina histórica española", Catalog of the exhibition of the Library Services Nacional de España (December 22, 2010 to March 13, 2011) "En La cocina en su tinta. Books and images in Spain's national Library Services ", 2010, pp. 85-117.
ABAD ZARDOYA, C., "Arquitectos en los fogones: del 'theatrum machinarum' a los proyectos ilustrados para una cocina económica", Artigrama, n.º 26, 2011, pp. 649-667.
ABAD ZARDOYA, C., "Entre ascesis y gula: imaginario de la gastronomía monástica conventual", Argensola, n.º 121, 2011, pp. 313-344.
ABAD ZARDOYA, C., "Kitchens and refectories in the medieval monastery. Formas, usos y dotaciones", in J. Á. García de Cortázar (coord.) and R.Teja (coord.), El ritmo cotidiano de la vida en el monasterio medieval, Fundación Santa María la Real, Centro de programs of study del Románico Aguilar de Campoo, 2015, pp. 245-284.
BAILS, B., Diccionario de arquitectura civil, Ed Viuda de Ibarra, Madrid, 1802. Term "poyo", p. 84 and term "hornilla", p. 56.
BIARGE, F. and BIARGE, A., De puertas adentro, el hogar y el work doméstico en el Altoaragón, F. Biarge, Huesca, 2002, p. 142.
GUTIÉRREZ BAENA, S., Blog "Desde la historia de Casa Viejas", in his entrance Los poyohornillas 59.
RICHELET, C.-P., Dictionnaire François, contenant les mots et les choses..., Ed. Jean Herman Widerhold, Geneva, 1680. Term "Potager", p. 196.
YNCHAUSTI, M. DE, "Etnografía de Aria (Valle de Aezcoa)", Cuadernos de Etnología y Etnografía de Navarra, n.º 9, 1971, pp. 323-372.
