The piece of the month of November 2022
THE GOTHIC TABERNACLE OF METAUTEN
Aintzane Erkizia Martikorena
University of the Basque Country
The Gothic tabernacle of Metauten is an interesting artistic piece that is on display in the Museum of Navarre. It comes from the parish of San Román de Metauten, in the valley of Allín in Tierra Estella, and is a Eucharistic tower built around 1500 in stone, 285 cm high and about 73 cm wide and deep. As a tabernacle, it was created with the purpose of reserve and preserve the Eucharist, to administer this sacrament outside the Mass, and would be placed in the presbytery of the church of Metauten, Exempt on the gospel side of the main altar.
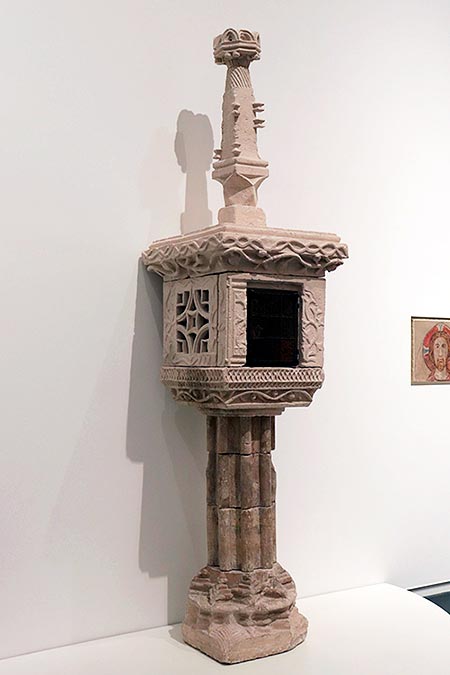
Tabernacle of Metauten. Museum of Navarra, Pamplona. Around 1500.
Photo: Aintzane Erkizia Martikorena.
The work was under the choir in 1927 when the parish priest of Metauten requested permission to sell it, arguing that the church urgently needed repairs. After several reports that valued it as a unique work, a brief publication in 1941 that made it known for the first time, and all the pertinent permissions, the Diputación acquired it in 1949.
This tabernacle is of great typological interest because, unlike other late Gothic Eucharistic towers in Navarre or other neighboring provinces, it has been preserved practically in its entirety. It is composed of a square main body where the pyx or chest with the Blessed Sacrament was kept, Closed with a beautiful and diaphanous wrought iron grille of the same chronology, supported on a slender foot and topped by a typically Gothic spire.
The geometric and vegetal decoration that covers the central body is somewhat rustic in execution, lacking in detail and finesse. However, the architectural design is rich and complex, typical of the late Gothic style. In the fasciculated foot and the starry profile of its base, a large number of decorative moldings without tectonic function are mounted one on top of the other to give rise to a game typical of microarchitecture, as occurs in pieces of silverware and not in monumental architecture. Another very meritorious quality of this tabernacle is that the box is partially translucent, thus facilitating devotion to the Blessed Sacrament and visual communion, characteristic of late medieval religiosity. One of the sides of the box has an original lattice that is completed with the openwork door, so that the parishioners, when addressing their prayers to the tabernacle, would not only understand its presence with the lighted lamp that always accompanies the Eucharist, but could also see it inside, thus anticipating the exhibitors of later centuries.
A tower to guard the Eucharist
The most ancient testimonies that speak of receptacles for the Eucharist already mention the tower form as one of the preferred ones due to its strong symbolic character. The Psalms and other writings provide the symbolic instructions alluding to God as fortress and refuge; coupled with the idea that the Eucharist is a guarantee of eternal life, the Eucharistic tower becomes a visual metaphor for the salvation of the soul. The central plan architectural form also has a long tradition that associates it with the circular church of the Holy Sepulcher, both of which contain the body of Christ and bear witness to his resurrection.
Although tabernacles built before the 13th century are scarce, there are numerous pieces from the leave average es that, although fragmented and reused, can be classified into seven different typologies, demonstrating the great variety of ways of keeping the Eucharist that existed until the Council of Trent decreed a single way. One of these typologies is the Eucharistic tower, a common mode in Germany and the Netherlands, and to a lesser extent also in France and Scandinavia, but not so much in the rest of Europe. In these two northern European countries, Eucharistic towers developed from around 1300 until the end of the Gothic period, evolving along with the rest of the arts in terms of structure, design and iconography. Both the solid tower of the church of St. Boniface in Hamelin, circa 1290, and the spectacular 26-meter tower of the main church in Ulm, both in Germany, are works of great artistic ambition.
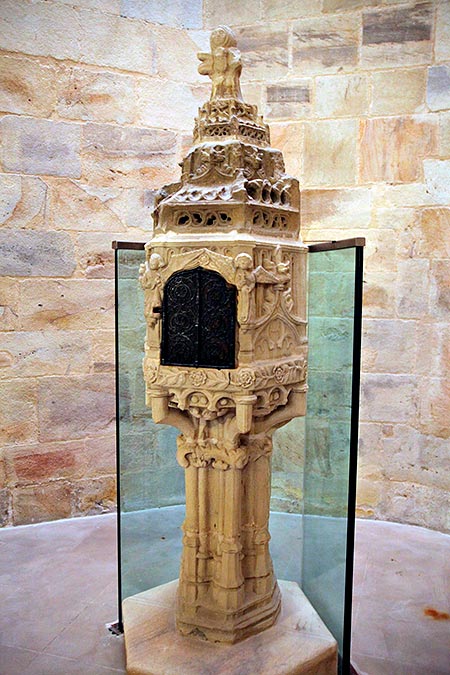
Tabernacle of Mendexa (Bizkaia). Cathedral of Santiago de Bilbao. Around 1500.
Photo: Aintzane Erkizia Martikorena.
The Metauten tower belongs to this typology, which must not have been very common in the Iberian Peninsula. Moreover, the examples that are known so far are concentrated in the northeast of the Crown of Castile and in Navarre. One of them is that of Arróniz, partially preserved on the exterior of its church. Of the same chronology are the Biscayan pieces of Mendexa, Nabarniz and Soscaño (now relocated, respectively, in the cathedral of Santiago Bilbao, the basilica of Begoña of Bilbao and the Museum of the Encartaciones of Avellaneda). Equally Gothic from around 1500 are the fragments of Castroceniza, Pancorbo and Quintanilla Somuñó, in Burgos. Somewhat later was the tower of Ganuza, just three kilometers from Metauten, whose central body can be seen in the refectory of the cathedral of Pamplona, which already shows the formal features of the early Renaissance. From the vicinity of Tierra Estella is the Eucharistic tower of Vírgala Mayor, already with Renaissance language, coming from the disappeared abbey of Santa Pía in the Real Valle de Laminoria. Other villages in Alava close to the Navarrese border also have fragments of towers, such as Kontrasta and Ibisate. It is suggestive to note that these examples of Eucharistic towers are so close geographically.
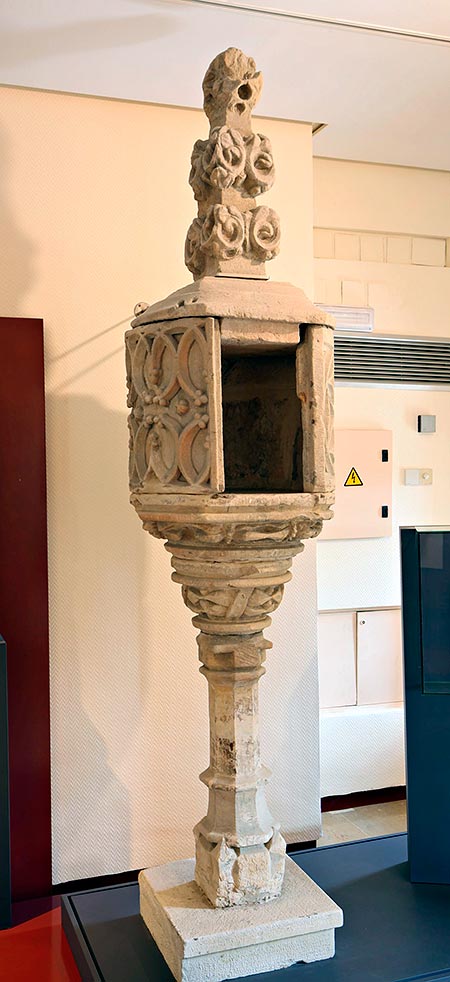
Tabernacle of Soscaño (Bizkaia). Museum of the Encartaciones de Avellaneda, Sopuerta (Bizkaia).
Around 1500. Photo: Justin Kroesen.
In spite of being built at the beginning of the 16th century, in that same century the turriform tabernacles and other medieval typologies disappeared, as the renewed spirit of the Council of Trent was implemented. In the final decades of this century, the visitators who visited the diocese gave specific orders to build a new wooden tabernacle to be placed on the main altar, in the liturgical and visual axis of the church, ordering the removal of the medieval ones. For example, they prohibited the use of niches located in the gospel wall of the presbytery which, without a doubt, were the most common way of preserving the Eucharist in the whole European continent since the 13th century. Navarra has interesting examples of these niches that can be dated between the mid-14th century and the mid-16th century. From the simple ones in San Martín de Unx (from Otano), Alzuza or Urroz-Villa (originally from Galdúroz), to the large one in Genevilla, the missing one in Artajona and the fragment in the cathedral of Tudela, to the fully Renaissance niches in Abárzuza or Larraya, to mention only the most outstanding ones.
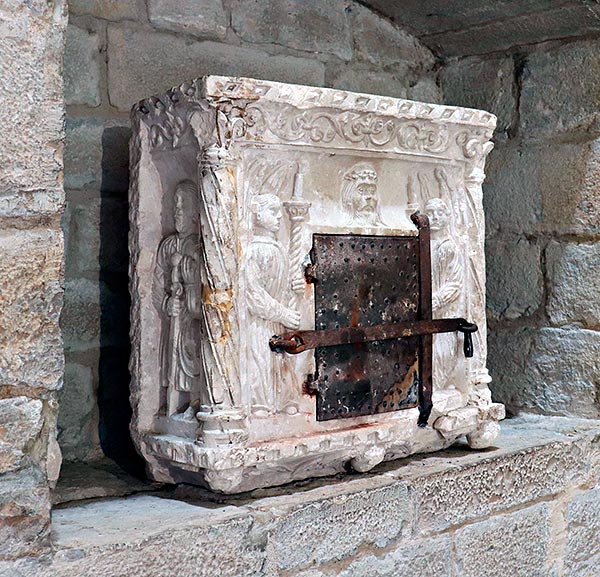
Fragment of Ganuza tabernacle. Diocesan Cathedral Museum of Pamplona.
Circa 1520. Photo: Aintzane Erkizia Martikorena
We have no doubt that in Metauten it must have been the bishop or the visitator who ordered the removal of this Eucharistic tower, probably in the last two decades of the 16th century, moving it to the sotochoir to give it another use, perhaps to store the oils. It is probable that the parish adapted to the Tridentine dispositions with the construction of a simple Romanesque tabernacle, and at the end of the 17th century they finished composing the stage for the liturgy with a Baroque altarpiece and tabernacle. This fact is repeated throughout the Catholic world and Metauten is no exception. What is more unusual is that they have been preserved in such good condition, because once they were removed from their function and removed from the presbytery, no matter how much they were reused to store oil paintings, relics, as archives or for other uses, their disappearance was relentless.
Eucharistic microarchitecture
One of the most enlightening documentary references to a Eucharistic tower in the Iberian Peninsula comes from the Navarre parish of Torralba del Río, which belonged to the bishopric of Calahorra-La Calzada. In June of 1501, the Calaguritan bishop Juan de Ortega describes that the Corpus Christi was "in a new relic of carved stone of masonry in the manner of a tower of very good stone, which is not yet well finished, on the left hand side of the main altar", and around those years a certain Master Oliver was paid for this tabernacle. In the visit of 1506 it is detailed that the Corpus Christi was "in a new gilded stone reliquary".
This valuable testimony reveals several important aspects for understanding the context of the Metauten tabernacle. First, it speaks of the chronology of production of these works, which can be placed around the year 1500, from the last decade of the 15th century to the first two decades of the 16th century, although there are some later works. The artistic forms typical of the late Gothic of Metauten indicate the date of execution, in spite of the coarseness of its invoice. A second piece of information that can be distilled from the quotation is that they were located on the gospel side of the presbytery, to one side of the altar. It should also be emphasized that these tabernacles were usually built with a good stone and that they were gilded. The one in Metauten does not seem to have signs of polychromy, but other examples that are geographically and chronologically close do still have signs of gilding, polychromy and even applied brocades, a polychromy so characteristic of this period. The fragments of the Kontrasta and Alangua tabernacles (now in the Diocesan Museum of Sacred Art of Vitoria-Gasteiz), both in neighboring Alava, provide the test that late Gothic tabernacles like the one studied here were usually gilded.
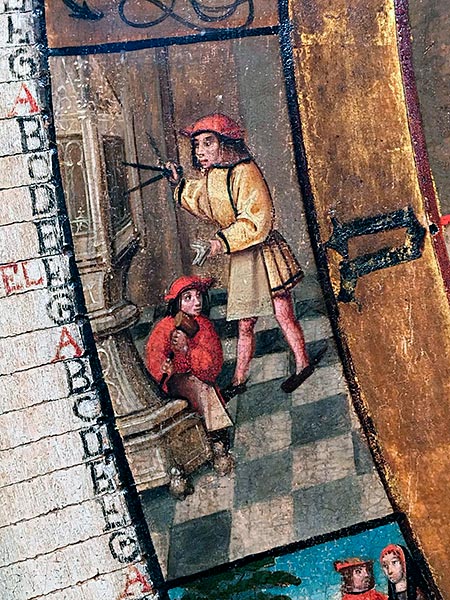
Detail of the Brabant Calendar (Brabantse uur- en kalenderwijzerplaat). Master of Louvain, ca. 1500.
M Museum of Louvain (Belgium). Photo: Aintzane Erkizia Martikorena.
But what stands out most in this documentary quotation is the conception of the tabernacle as a work of microarchitecture, because the "maçoneria a manera de torre" indicates that it is understood as a small tectonic structure. One of the illustrations of the table of the Brabant Calendar, made around 1500 in Leuven and preserved in the M Museum of this Brabant city, gives us a beautiful picture of how these Eucharistic stone towers were to be made in northern Europe. A man armed with a compass seems to be conceiving and projecting the design; meanwhile, a sculptor or carver materializes this design with his skill technique with chisel and hammer. If we interpret the Metauten tabernacle in the light of this illustration, we can better understand the contrast between the delicate geometric design of the base and the sensitivity of the translucent side of the box, with the coarseness of the vegetal reliefs and the lack of finesse of the spire of the finial.
In conclusion, we must emphasize that this tabernacle is exceptional in the current context, and for this reason both the town of Metauten and the Museum of Navarre can feel satisfied for having kept a work that, although it does not have the best artistic quality, shows how the Blessed Sacrament was reserved in late medieval Navarre and that, due to its shape and typology, is inserted within a broad European landscape.
SOURCES AND BIBLIOGRAPHY
file DIOCESAN OF PAMPLONA (ADP). Torralba del Río, factory book 1501-1569, Box 1435-1, fols. 18r and 24v.
ADP. Government of the Diocese, box 66, no. 4. Various documents on the sale of the Metauten tabernacle. 1928.
ADP. Government of the Diocese, box 66, no. 25. licence of the Sacred Conciliar Congregation of Rome to sell the tabernacle of Metauten. 1949.
ADP. Government of the Diocese, box 142, no. 24. Sale of sacred objects in Metauten in 1949.
AIZPÚN, J., "El retablo mayor romanista y el sagrario. El 'Oriente' del espacio de culto cristiano", in FERNÁNDEZ GRACIA, R. (coord.), Pulchrum. Scripta varia in honorem M.ª Concepción García Gainza, Pamplona, Government of Navarra, University of Navarra, 2011, pp. 43-50.
AYALA LÓPEZ DE CONTRERAS, J. (Marquis of Lozoya), "Sagrarios mudéjares", Revista Nacional de Education, n.º 1, 1941, pp. 51-53.
ERKIZIA-MARTIKORENA, A. and KROESEN, J., "A Temple in a Temple. Medieval Tabernacles on the Iberian Peninsula", in RODOV, I. M. (ed.), Enshrining the Sacred: Microarchitecture in Ritual Spaces, New York, etc., Peter Lang, 2022, pp. 135-176.
GARCÍA GAINZA, M.ª C. (dir.ª), Catalog Monumental de Navarra, II**. Merindad de Estella, Genevilla-Zúñiga, Pamplona, Institución Príncipe de Viana, 1983.
MAFFEI, E. La réservation eucharistique jusqu'à la Renaissance, Brussels, Vromant, 1942.
TIMMERMANN, A., Real Presence: Sacrament Houses and the Body of Christ, c. 1270-1600, Turnhout, Brepols, 2009.
