The piece of the month of August 2023
A PROJECT OF CURRO INZA: THE RESIDENCY PROGRAM OF BOYS AND YOUNG MEN FOR THE HOUSE OF MERCY OF PAMPLONA (1975)
Pablo Guijarro Salvador
Chair of Navarrese Heritage and Art
The Casa de Misericordia of Pamplona still welcomed in the 1970s a good issue of children and adolescents of both sexes. Its presence came from the end of the 18th century, when the hospice for the poor - founded by the city in 1706 - was forced to admit the orphans of the seminar of the Christian Doctrine, whose building was converted into a hospital during the war against the Convention. For the training of these children, Mecca had a public school, opened in 1856, and several workshops.
Most of the children taken in at the beginning of the seventies came from the Inclusa or from poor families who could not afford to take care of them position . In those years, under the impulse of psychologist Ramón Loitegui, a new orientation was developed in the way they were cared for, seeking their "deinstitutionalization", that is, their reintegration into the life of the community. For this reason, as of 1972, they stopped attending attend at the Casa's own school and started attending neighborhood schools, where they could make new friends and did not feel segregated. Another goal was to provide them with a day-to-day environment as close as possible to that of a family, with the creation of small groups under the supervision and individualized attention of an educator, instead of the overcrowded dormitories where they lived.
The opportunity to materialize this second idea came in 1975, when the old pavilions of the Victor Eusa building - inaugurated in 1932 - were converted into single rooms for the elderly. It was then that it was decided to move the children to a newly built residency program .
Preliminary design competition: in search of a unique building
The construction of a residency program for the children on the site owned by the Casa located next to Esquíroz Street had been under consideration since the early seventies. Tomás Arrarás, Mecca's own architect, drew up some programs of study, sketches and sketches, and even went to Oviedo, Logroño and Vizcaya with the psychologist and director to see similar centers. However, in the end, the decision was made to call for a competition of preliminary projects, a procedure defended by the architects members of the board, Fernando Redón and Fernando Nagore, as the best way to "get many different ideas", to serve "as advertising for the House" and to "sensitize the city to the problem of children", but, above all, to promote "a more unique solution that does not look anything like the rest of the House". Thus, both the competition and the building were intended to serve as an advertisement for the work being done with the children, at a time when Mecca was appealing to the generosity of Pamplona society to finance the costly renovation work it had undertaken.
The instructions of the competition was agreed on March 26, 1975, and a few days later it was published in the press. They stated that the purpose of the new residency program was to "avoid as much as possible the institutional character" of the children's care, creating small living quarters, separated from the permanent direct contact with the elderly and integrated into the life of the surrounding neighborhood. The building would have to have 20 to 25 dwellings with capacity for eight to ten children with their educator. Incorporated or independent of it, there would be a multipurpose hall with a minimum of 800 seats, which would also serve for the use of the neighborhood. A sports area would be set up on the vacant land, which would also be open to the residents of the neighborhood.
The competition was restricted to architects with residency program collegiate in Navarra, three prizes were established and June 30 was set as deadline of presentation. We know that at least 18 participants attended the previous meeting summoned to formulate consultations. The jury was composed of three members of the Casa de Misericordia Works Commission, Fernando Nagore, Fernando Redón and Manuel Ronchel; its vice president, Miguel Javier Urmeneta; and its director, Ignacio Cía. Also included were an architect appointed by the high school Vasco Navarro and another chosen by the contestants.
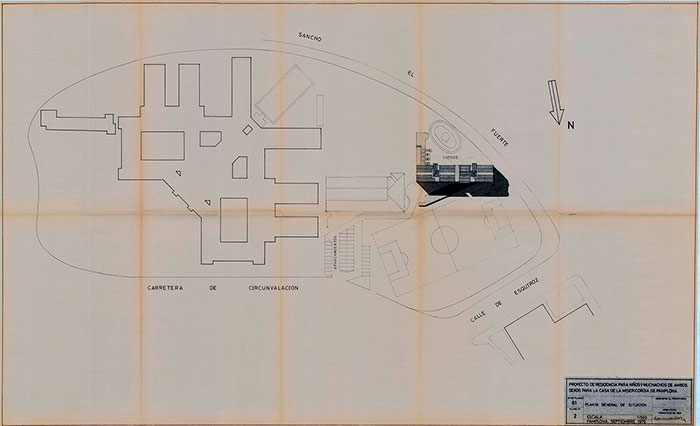
Francisco de Inza. project of residency program of children and boys for the Casa de Misericordia of Pamplona. General floor plan of status (file Contemporary of Navarra)
The winner of the first award was Francisco de Inza Campos, with the preliminary project under the slogan "San Marciano", which was considered to go beyond the merits established in the competition, due to "the great amount of imagination used" and "the great possibilities for the future". Indeed, in addition to the residential building that would later become the centerpiece of development of project, the preliminary project envisaged the construction, in successive phases, of a multi-purpose hall in the existing fronton, a sports center and even an ice rink.
Curro Inza (1929-1976): architect and teacher
Curro Inza -as he was known- was an architect who has been framed in the School of Madrid and the organicist current of the sixties. The direction towards an architecture integrated with nature, to the detriment of the rationalist model , would have its starting point in the Spanish pavilion for the Brussels Universal exhibition , the work of Corrales and Vázquez Molezún in 1958, just a year before Inza finished his programs of study at School of Architecture in Madrid. In the class of 1959 he was accompanied by figures of the stature of Fernando Higueras, Luis Peña Ganchegui and Heliodoro Dols, with whom he would collaborate on several projects.
The architectural career of Curro Inza has been studied and interpreted by Ángel Verdasco in a doctoral thesis (2013) that has led to the cataloging and subsequent publication of his unpublished file staff . He was a multifaceted character, at once architect, painter, university professor, columnist and publisher. His architecture is very original, where multiple influences are combined as a result of his deep knowledge of the national and international panorama. This can be verified by analyzing the contents and his writings in the magazine Arquitectura del high school de Arquitectos de Madrid, of which he was secretary of essay between 1960 and 1973. In it he carried out a work of diffusion, both of his fellow architects and of foreign architecture, which meant an opening to modernity with great repercussion and influence on the profession.
Although he has been ascribed to one of the general trends in architecture, Inza was not really conditioned by fashions or willing to imitate in order to achieve greater success. Instead, he opted for a very staff and daring style, in which he integrated unpredictable and unconventional solutions, the product of his creative fantasy, which he significantly called "anomalies". He was an enthusiast of popular architecture and directed his attention to traditional construction methods and the most humble materials, such as wood, tile and brick, which he managed with virtuosity. He had an artisanal conception of construction, so that on site he was introducing continuous modifications to his projects. His attention to detail in execution extended to the interior decoration, designing or choosing the furniture and even painting murals. This purpose of total work down to the smallest finishes will have its hallmark in the railings of the stairs, very functional, always different and with an almost sculptural design . In the project de la Misericordia we will see applied some of the characteristic notes of his work, such as the dialogue with the surrounding landscape, the composition through the "collage" technique or the introduction of unusual elements.
The best known works of his degree program are the renovation of the basement of the Café Gijón (1962), a restaurant completely covered with wood in which the materials are carefully chosen; the sausage factory El Acueducto in Segovia (1963-1966 and later enlargement), a grandiose brick mass evocative of Castilian architecture and landscape; and the premises of Tapicerías Gancedo, for which he designed an ingenious piece of furniture for displaying fabrics that is still in use today.
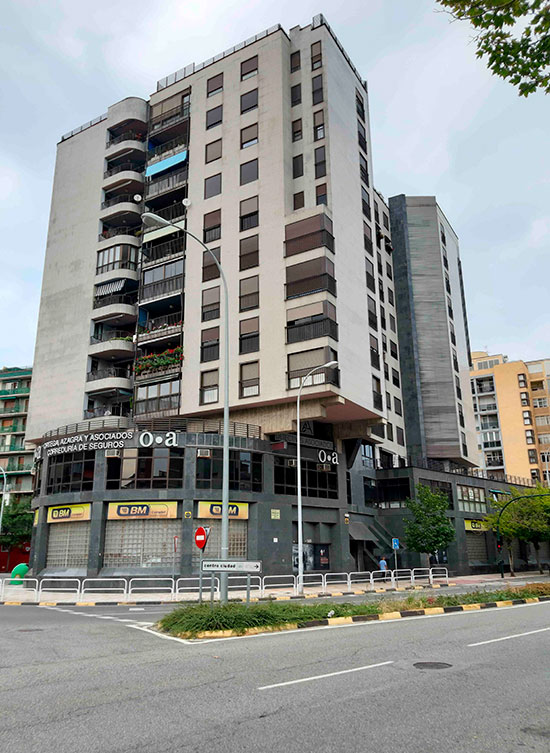
Francisco de Inza. San Juan Building in c/ Monasterio de la Oliva, 9, Pamplona.
After moving to Pamplona in 1968, he carried out a varied architectural production in Navarra: the Mapsa factory in Orkoien (1970) -largely disappeared-, a house in Lodosa for the Esparza family (1973), a single-family house in Celigüeta for Goysa (1975), the Pinturas Vasco Navarras-PIVANA factory in Noáin (1975), the San Juan building in Pamplona promoted by Félix Andía (1975) and the preliminary project for the extension of high school Miravalles in Huarte, which would be carried out by Luis Tabuenca, who continued with Estudio Inza after his death. Another of his works was the former headquarters of high school of Vasco Navarro Architects in Yanguas y Miranda Street, a whole test of his reputation coming the commission of his colleagues. To all this must be added a couple of minor works and several projects that did not materialize, such as the residency program for the Casa de Misericordia, as well as his partnership in the essay of the Special Urban Planning Plan for the Belagua Valley (1973), invited by his friend Fernando Redón.
Curro Inza settled in Pamplona when he accepted the offer of the University of Navarra to join the faculty of School of Architecture, a decision influenced by his friendship with Heliodoro Dols and César Ortiz Echagüe. He first taught subject Projects and then Elements of Composition. His vitality and joy, the cordial attention with the students and his gifts for the teaching left an indelible mark among those who attended his classes, to the point that his facet professor has come to overshadow to some extent that of architect. He encouraged students to exercise their creative freedom and to take risks, instead of being carried away by easy and repetitive formulas. One of the resources used for this was to propose as topic works for impossible clients, so that there was no choice but to make use of the imagination.
The teaching had continuity in his studio, opened at the end of 1974 in the first floor of the Erroz tower, where he worked and lived with great familiarity with his alumni, as if he were the master with his apprentices in an old guild workshop. There he would show them at internship how to make a project, how to transfer ideas to paper and from paper to work so that no problems would arise during construction. There was also room for long discussions about architecture in a cordial atmosphere that could end with a dinner in the family apartment, in the Erroz tower itself. It was precisely in the studio that the residency program for the Misericordia was conceived, following a system of work by which Inza proposed ideas, schemes and sketches, which were then worked on and discussed among everyone until the creative genius of the master indicated a solution that none of them had thought of. With him, at classroom or in the studio, names like Juan Carlos Arnuncio, José Ignacio Linazasoro, Alberto Ustárroz, Manuel Íñiguez, Luis Tena, José María Errea, Leopoldo Gil Cornet, Manuel Blasco or Luis Tabuenca, among others, learned to love official document and to take advantage of their talent. The latter would continue the Inza studio for a few years, taking on position of the projects that remained pending and maintaining the attitude professor of its initiator.
Curro Inza's proposal for the youth residency program
The development of project focused on the residential building and the sports area, leaving for later phases the transformation of the fronton into a multi-purpose hall for 800 people, the sports center and the ice rink. There are a total of 61 plans with their corresponding report, dated September 1975. For this study we have consulted the copy that accompanies a application of subsidy addressed to the Ministry of Housing, deposited in the file Contemporary of Navarre. Curro Inza would use in this work some of the characteristics core topic of his architectural production.
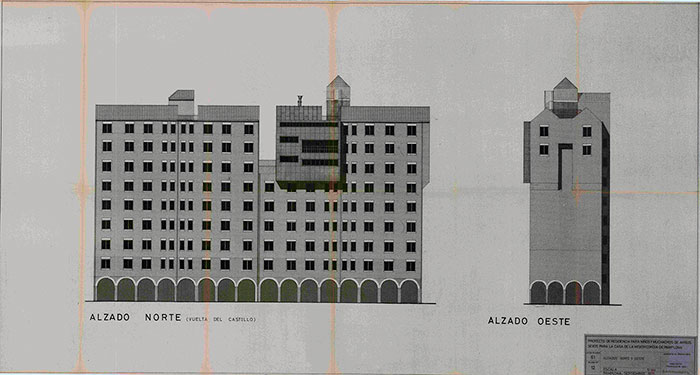
Francisco de Inza. project of residency program of children and boys for the Casa de Misericordia of Pamplona. North and west elevations (file Contemporáneo de Navarra )
The first is the adaptation to the surrounding landscape, whether rural or urban, without producing abrupt ruptures. In this case it is a vast building with a ground plan leave and eight parallelepiped-shaped heights, which integrates visually and volumetrically with the Iturrama neighborhood. The closest construction is the Huarte towers, by his friends Fernando Redón and Javier Guibert, which it resembles with its serial elevation of windows, of a rationalist severity that is only broken by the effective arrangement of the club on the top floors and by the stairwells. The residency program is located on axis with the previous buildings (fronton and pavilions), but does not dialogue with the architecture of Victor Eusa. In fact, the board de la Misericordia wanted a building that did not resemble the existing one, and one of the conditions of the competition required that the project be physically separated from the residency program for the elderly.
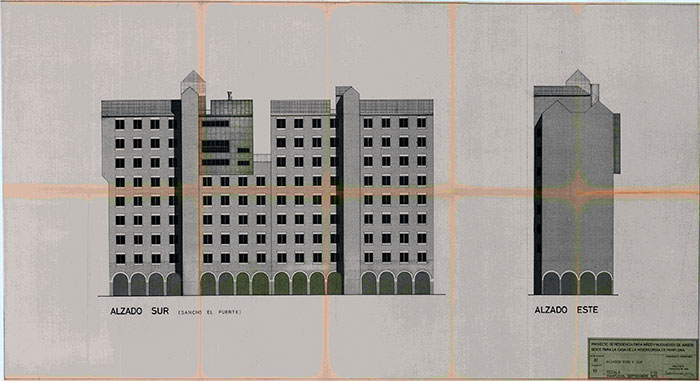
Francisco de Inza. project of residency program of children and boys for the Casa de Misericordia of Pamplona. South and east elevations (file Contemporáneo de Navarra )
Another characteristic of Inza is the use of "collage" as a compositional formula, by which diverse architectural fragments end up forming a coherent unit. In this, the influence of James Stirling and the School of Engineering at the University of Leicester (1959-63), published in the journal Architecture, has been noted. Here a covered courtyard with arcading to the outside is superimposed on the ground floor leave, the twenty-nine dwellings for the boys - on the first five floors the younger ones and on the remaining three the older ones - and the clubhouse at the top. This club occupies an area equivalent to one of the dwellings and is located on the sixth, seventh and eighth floors. It would be used for the community and recreational activities of the residents, with study, games and television rooms, workshops for crafts and photography, a cafeteria and a small outdoor seating area for performances. All of these rooms were organized inside around a helical slide, which connected the highest floor with the lowest. Inza wanted to reflect the singularity of this part of the building on the outside by configuring it as a cantilever and changing the material: galvanized sheet metal on the façade and lead on the roof, instead of brick and tile, respectively. In addition, the area of outdoor performances generates a vertical slit that breaks the continuity of the façade and the roof.
Imagination and fantasy are Schools that characterized the career of Curro Inza, who did not hesitate to introduce, with enormous risk, elements that were unexpected and disconcerting to those who contemplated them. This has been related to the aforementioned Stirling and even to Gaudí, whose work he knew well, having studied his first years at degree program in Barcelona. In the present project incorporates the aforementioned slide and invents a "cage" for games on the deck, with access from the club, which is closed with metal bars as if it were a bird cage.
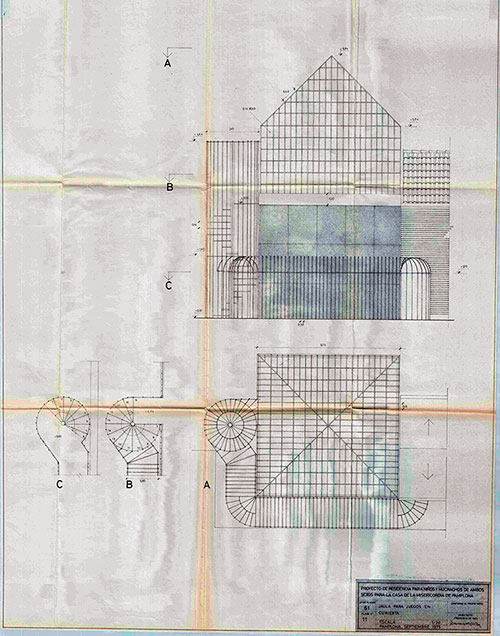
Francisco de Inza. project of residency program for children and boys for the Casa de Misericordia of Pamplona. Cage for games on the roof (file Contemporary of Navarra).
It should also be emphasized that he was passionate about the world of children, which he knew very well as the father of ten children. In the magazine Arquitectura he made it clear that when designing educational buildings it was necessary to take into account what the children -their real users- wanted from them. This is how we can understand the slide and the cage, but also the sports area developed on the free surface of the site, for the composition of which the competition's instructions allowed total freedom. In it he distributed a skating and bicycle track, stables for domestic animals, a picnic area and cabins and sandboxes to play. This sports area would be open to the other children in the neighborhood and the rental of bicycles and ponies would allow them to earn some income. Although one of the aims of the new residency program was the physical separation of children and the elderly, it was considered positive that the latter could observe the games, for which a terrace was arranged over the cabins and the bicycle rental room.
The withdrawal of the project
The quality of Curro Inza's preliminary project generated great enthusiasm in the Casa de Misericordia - "we have to do it no matter what it costs", said director-, which soon turned into concern about the difficulty of financing it. The residency program was valued at around 50 or 60 million pesetas, the entire project at 100 and Mecca had already spent around 70 million pesetas on the refurbishment of the old people's wards. By October 1975, the Welfare and Education commissions of the board already considered the building "luxurious" and of an excessive capacity -224 children-, when at the time they only had at position 82 -55 boys and 27 girls. Consequently, they proposed to reduce it to thirteen homes with a budget that did not exceed 20 million. On the 25th of that month, representatives of the Casa met with the architect to propose a revision of project.
In the meantime, the new wards for the elderly were to be opened, which meant that the children had to be moved. Several apartments were acquired in the San Juan neighborhood, where eight Daughters of Charity, whom the Order had committed to take care of the future residency program, would work. Each nun would take care of an apartment, assisted by an interim for domestic chores and an educator to take care of the children when they returned from class. The solution provisional, launched in January 1977, ended up being final. These apartments worked very well, both in terms of home life and the integration of the children into the life of the neighborhood and the schools, so that the project of residency program was no longer mentioned in the conference proceedings. By then, the sudden death of Curro Inza on July 30, 1976 had taken place.
At present, a residential and commercial complex with a hotel, residency program for students and a shopping center is to be built on the same site. If Curro Inza's project had been carried out, Pamplona would have an iconic building in its urban landscape. The children of La Misericordia were the motivation to draw another of his amazing works, which left no one indifferent. Inza's professional degree program was brief, with Navarra as the setting for some of his most interesting works. Perhaps his departure from Madrid has meant that, almost fifty years after his death, he has not been given the consideration he deserves. Those who knew his free spirit know that he did not act out of recognition, but out of conviction. His bequest is his commitment and passion for architecture, which is reflected in his work, in his work as knowledge dissemination in the magazine Arquitectura and, above all, in his teaching at the University of Navarra and in his studio, where a prolific generation of professionals learned to "be" architects, who have played a very prominent role in the regional and national panorama of recent decades.
SOURCES AND BIBLIOGRAPHY
* I am grateful for the testimonies of Luis Tabuenca, architect and continuator of Estudio Inza, and Camino Oslé, member of the board of the Casa de Misericordia.
file of the Casa de Misericordia de Pamplona. Books of conference proceedings n.º 42 and 43.
file Contemporary of Navarre / Housing / 635670. residency program of children and boys for the Casa de Misericordia of Pamplona.
Diario de Navarra: "Casa de Misericordia de Pamplona. Concurso de anteproyectos para nuevas edificaciones y servicios asistenciales de niños", 30/03/1975, p. 28; and "La Casa de Misericordia falla el concurso sobre el nuevo edificio de los chicos", 27/07/1975, p. 28.
Arnuncio, J. C., "El estudio Inza de Pamplona", in El arquitecto Curro Inza, Madrid, 1978, pp. 135-142.
Blasco, M. and Tabuenca, L., "La labor professor de Curro Inza", in El arquitecto Curro Inza, Madrid, 1978, pp. 147-157.
Guijarro García, J.L, La attendance sociosanitaria en la Casa de Misericordia durante el siglo XX. work de research unpublished. 2022.
Oslé Guerendiáin, C., La Casa de Misericordia de Pamplona, Pamplona, Government of Navarra, 2000.
Tena Núñez, L., "report de Curro Inza", in Arquitectura. Magazine of the high school Official Architects of Madrid (COAM)nº 318 (1999), pp. 48-51.
Verdasco Novalvos, A., The architecture of Curro Inza. A critical and projectual approach. thesis doctoral. E.T.S. Architecture (UPM). 2013. The author has published in different articles several of the aspects covered in this thesis .
Verdasco Novalvos, A., El file de Curro Inza, Madrid, Mairea libros, 2016.
