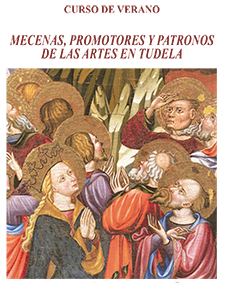PATRONS, PROMOTERS AND PATRONS OF THE ARTS IN TUDELA
28 August 2014
Urban planning and civil architecture
D. Carlos Carrasco Navarro. Ph.D. in Art History
Within the promotion of the Arts, the civil architecture and urban planning of the Baroque centuries are the result of the impulse of two types of patrons: the nobility and the public institutions, especially the Town Hall and the Crown, who promoted the construction or reform of many of the most significant buildings that today make up the Old Quarter of Tudela. The Main Houses of some lineages, the arrangements of the Bridge over the Ebro, the reforms and enlargements of the Town Hall, together with the construction of the place Nueva and the project of the Imperial Canal of Aragon, are significant as milestones of the civil architecture of the XVII and XVIII centuries in the capital of Tudela.
The construction of the baroque palaces of Tudela, the main house of their lineage, was for the members of the nobility one of the obligatory steps in their social ascent. Not in vain, it stands as the main image of the luster of his name; thus, the greatness of surname is directly proportional to the size and art of his house and coat of arms. Therefore, the defense of his legitimate origin and privileges, the conservation and increase of wealth, the search for jobs and royal favors such as the obtaining of a degree scroll, are finally links of the degree program to which the public image granted by donations, foundations and patronage of chapels and convents is added. However, the fashionable construction or reformation of the family residency program is not a disinterested promotion of the arts in a charitable way, but for their own benefit and habitation, but always with the goal to match the fame of the lineage with the public image of their dwelling.
There are several prototypes of main houses within the Baroque period, the first being the one between the end of the XVII century and the first decades of the XVIII century, derived from Renaissance models, visible in large brick facades, simple doorways and gallery of semicircular arches. The house of Díez de Ulzurrun in La Rúa, whose coat of arms was fixed on February 9, 1680 by Sebastián Díez de Ulzurrun as a descendant of the same from the Valley of Ollo (Navarra), is part of the same. Also belonging to this model are the houses of Carpio in San Nicolás and Ezquerra in San Julián, the result of the annexation of several adjoining houses, which is internship common at the time. The last example of these houses is the one built by Juan Francisco Labastida next to the cathedral in the early 1730s, whose impressive imperial staircase already announces the following model.
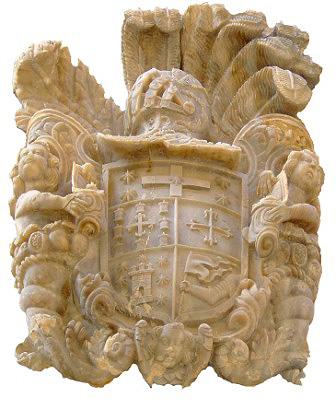
Coat of arms of the family Díez de Ulzurrun
Diego Huarte built his main house in the Herrerías at the end of the same decade, with a double façade also facing Mercadal. Inside it has a large central staircase under a suspended vault, similar but superior to others existing in the region and that are all a finding and typical artifact of the baroque extravagances. Together with the exterior mural paintings and the double and inverted development with intermediate flights of stairs, it constitutes one of the best and most original designs of the Hispanic stately baroque, attributed to the local master José Marzal.
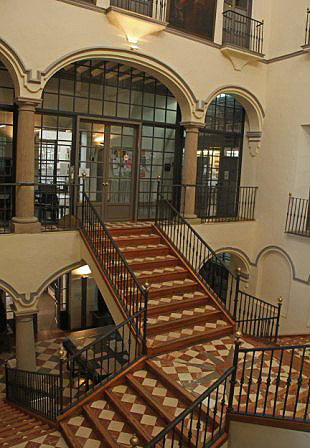
Main house of the Huarte family
Staircase, attributed to José Marzal
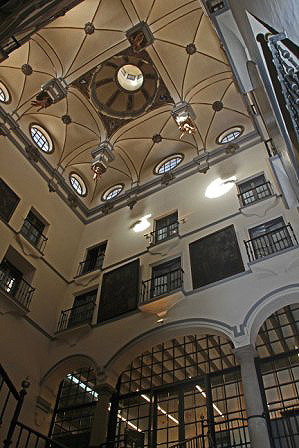
Main house of the Huarte family
Staircase box, attributed to José Marzal
This intermediate model with plastered facades and without arches, is followed by the rococo of the 1760s and 70s, with concave plaster eaves and bulbous balcony feet. The houses of Veráiz (Muñoz Sola Museum), Guenduláin and Arizcun are part of this period. Finally, and to finish the century, the classicist aesthetic gains ground with linteled doorways and eaves with metopes and triglyphs, visible in houses such as González de Castejón, and those of Gárate, Aperregui and Ramírez de Arellano in La Rúa.
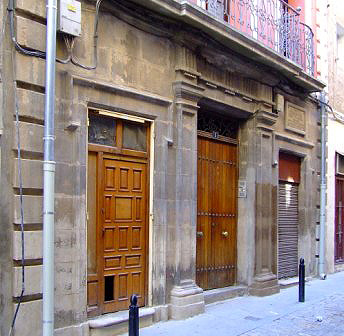
House of the Gárate family
The board of trustees Real is felt in the city under the figure of Carlos III and the project to start the Imperial Canal of Aragon in Tudela. The origin lies in the Acequia Imperial de Carlos V, which since 1529 carried water from the Ebro from Fontellas to Penseque (Zaragoza), which was to be reformed with a large navigable canal beyond Zaragoza, the result of the reformist ideas of the Enlightenment to provide trade routes and irrigation water. In 1766 the construction was awarded to the Badín Company under the financing of Dutch bankers, at the same time that the idea of making the water intake in Tudela was contemplated, in order to reach a greater height to go further. The indicated place was the North end of the fluvial island of the Mejana de Santa Cruz, where the Molinar Dam was located.
However, the City argued that the inaccuracies of project left matters unclear, such as the possible flooding of the Traslapuente area by the Ebro dam, the reduction of the arable land of La Mejana, the relocation of the mill, and especially, that the new canal would cut the mouth of the Queiles and Mediavilla rivers, as well as blocking two arches of the bridge. The Company responded with evasions and accusations to the Consistory, continually invoking the Royal Concession Certificate as a "license plate". The King had to mediate by appointing an engineer to take the appropriate technical measures.
The works began in 1771, and the Company took possession of the land in an abusive manner, cutting roads, blocking pastures, closing irrigation ditches and taking stones from wherever they pleased. There were even riots and a curfew was decreed for the citizens and workers, many of whom were imprisoned. Faced with this status, two years later Charles III dissolved the Company, appointing Ramón de Pignatelli as manager of project, who returned it to its origins by taking the water from El Bocal de Fontellas. Finally, it was proven that the old Company had falsified the data to justify the change of location, and it was even found that money had been unjustifiably diverted.
After all, the failed project left in Tudela several constructions that are known as La Obra Vieja; especially, a large building destined to palace and offices called Casa de La Obra. Rectangular in plan and built entirely of stone brought from Berbinzana and wood from Traibuenas (Navarra), it contains two singular interior staircases due to their sinuous layout. Likewise, the two classicist doorways were reflected in that of the Casa de Iriarte, renovated at the same time by Lorenzo Iriarte, the Company's representative in the city. The estate remained as a Royal estate, which Isabel II leased to a society of cattle ranchers for grazing, being acquired by the City Council in the mid-twentieth century.
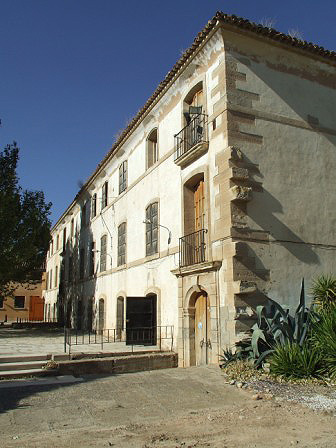
Casa de la Obra
During the Baroque centuries, other civil buildings were the object of attention, such as the tower of the Ebro Bridge attached to the city wall, renovated in 1670 by the stonemason Juan de Orcola; soon after, the other two towers were also reinforced. Likewise, the bridge over the Mediavilla or Pontarrón, which had been destroyed after the flood of 1709, was rebuilt in 1713. This time the architects were Domingo Gil and Juan Lazcano. Finally, in 1753 a Cavalry barracks was planned in Trinquete next to the Hospital due to the problems of housing the troops, although it was not built.
The Tudela Town Hall at place Vieja, next to the Cathedral, currently has a confused and modern appearance as a result of numerous reforms; however, traces that denote its antiquity can still be found, such as the pointed arches in the galleries of the side facades and the upper cornice of the Citizen's Office on the floor leave. Until the 15th century, the Consistory met in the Cloister of the then Collegiate. It was then that the building in question, which came from the estate of Mosén Pierres de Peralta, was acquired in 1490 from Juan Berrozpe. The heirs of the latter tried to annul the sale alleging that it was property linked to the Mayorazgo, although after more than a century of lawsuits, Justice denied them the reason. It was in very poor condition with a staircase of "sticks" and the remains of a tower in the corner, which gave problems in 1731, having to rebuild the party wall that was separating from the rest of the building.
The reforms began soon, one of the most significant being that of 1575, when the windows were transformed into balconies to follow the festivities that took place in the place; with the same purpose, in 1585 a golden balustrade was installed for the musicians. The floor leave had a commodities exchange with a continuous bench and on the upper floor was the chamber of the secret or plenary hall, both from the same 16th century. The second floor housed the administrative office and the file.
The façade had to be rebuilt after the collapse of the interior part in 1730, but this did not affect the exterior coat of arms that still stands there since it was carved in 1560 by Bernal de Gabadí. Upon the arrival of the first bishop of the new Diocese in 1784, the façade was painted and an image of the Immaculate Conception was installed.
The main conference room was redecorated in 1644 when a damask canopy was purchased with the portrait of the monarch and nine others of the previous kings were acquired, plus three reposteros with the arms of the city and the kingdom, as well as two landscapes as over doors. Even the distinguished Vicente Berdusán painted in 1686 a portrait of Felipe III for the same room. For the Courts of Navarre held there in 1743, all the woodwork elements were repainted and gilded in blue and red tones. Nowadays you can admire a splendid neoplateresque decoration from the 20's of the last century.
The magnificent belfry that houses the huge Maria Bell, was erected in 1685 in the interval between the collapse of the tower of the Collegiate and the construction of the new one, since the city could not be left without a clock to mark both the tasks of the field and the warnings of storm or fire.
In 1793 it was completely renovated with a new staircase and roofs, but it was also enlarged at the back with the House of the Marchioness of San Nicolas, which allowed access to the Consistory from Rua Street and Old Jail when the festivities prevented it from the main facade. The last restoration in 1995, is the one that gives the current appearance, when the patriotic phrases that adorned the facade since the Civil War were removed.
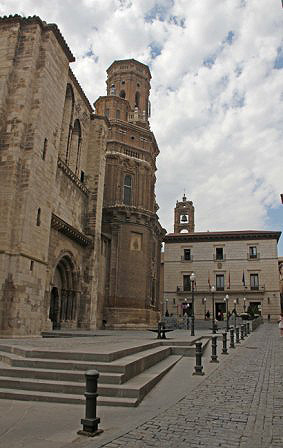
Town Hall
The place de los Fueros or place Nueva, constitutes the main urban development action during the Baroque Tudela. This is a large square space and Closed on three sides, erected as place bullfighting and festivities in general, is a space bridge over the Queiles River, which exceeds the old wall but nevertheless does not give rise to the expansion and urban development to that area, which occurs much later, therefore, is a space for the party chaired by the Casa del Reloj or Casa de la Ciudad seated directly on the riverbed above the so-called "canyon", formed with the stones of the old castle.
The origin of the place, even in the name of "Nueva", is in the place of Santa Maria next to the Cathedral or place Vieja. There, the celebrations were held on the remains of the old courtyard of the Mosque and later the cemetery, so after the complaint of the Chapter and the construction of the new tower, a new space had to be found. At first, the bullfights and parades were moved to Herrerías, but its slope, the need to enclose it with bleachers on the sides and the lack of a box for authorities, led to the decision to build a place ad hoc.
The site chosen in 1687 was the Pradillo on the aforementioned river and the Acequia de Vencerol, between the old wall at the exit of the Albazares gate and the Hospital de Nuestra Señora de Gracia, with only two of the four facades to be built; to the east with the arch that gave access to the degree program de las Monjas and the Camino de Zaragoza -demolished in the 19th century-; and the west with the Municipal Balcony and the arches that gave access, one to the city, and the other to the Camino de Tarazona. The neighbors on the north side had to remodel their houses and to make the Hospital uniform, a portico was built. The project was extended to the east to connect the aforementioned wall gate with the Camino de Borja to the south; these last two entrances were not closed with arches.
The budget was 3,500 ducats and as benefits alleged to the guarantee of the debt that the Consistory had to ask the committee Real de Navarra, are listed such as the need to celebrate the festivities with dignity, the increase of the population, and that the cheapening comes because it is a public land that will serve for ornamentation of the city and financing of the Hospital due to the rent of the balconies. They also stated that floods are not a problem, although they were wrong.
A year after starting the works, they are partially ruined by a flood that will not be the only one that demolishes part of the place. The construction was completed for the patron saint festivities of 1691, and the facades were painted in red imitating brick.
The main building is the Casa de la Ciudad, the authorities' box as well as housing the bullpens and corrals, being built by Domingo Ducazcal and the carpenter Pedro Biniés following the design provided by the City Council, who commissioned the main balcony to Bartolomé de Elorza. It had a back staircase so that the attendees could access it when the place was full of people. It houses the greatest decorative load of the set, highlighting the plasterwork on the balconies and the bulky municipal coats of arms, in addition to an elaborate eaves on children as figureheads. The current paintings, Allegory of the Arts and Abundance, are, together with the clock temple, the result of a nineteenth-century reform.
The place Nueva is still today the social center of the town, a living room for its citizens who enjoy the promotion of the arts that their fellow citizens carried out during the centuries of the Baroque.

placeNew
PROGRAM
Tuesday, 26th August
Three exceptional altarpieces for three promoters
Ms. Mercedes Jover Hernando. Museum of Navarre
The great patrons of the Renaissance, a mirror of humanism
María Concepción García Gainza. Chair of Navarrese Heritage and Art
Wednesday, 27th August
Around the patron saints
D. Ricardo Fernández Gracia
Chair of Navarrese Heritage and Art
Patrons and patrons of Tudela silverware
D. Ignacio Miguéliz Valcarlos
UNED Pamplona
Patrons and Patronages in the Collegiate ( visit guidada)
Ms. María Josefa Tarifa Castilla. University of Zaragoza
Thursday, 28th August
Town planning and civil architecture
D. Carlos Carrasco Navarro. Doctor in History of Art
The great men of the Enlightenment
D. Pablo Guijarro Salvador. Chair of Navarrese Heritage and Art.
Monarchy, patrons and nuns in the Company of Mary ( visit guided)
D. Ricardo Fernández Gracia
Chair of Navarrese Heritage and Art

