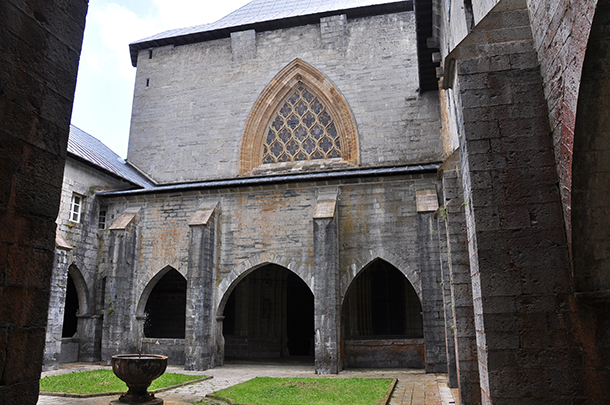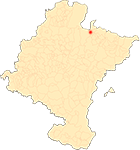Roncesvalles
By Javier Martínez de Aguirre Aldaz
Cloister and Chapel of San Agustín
To the south of the church there was a Gothic cloister inspired by that of Pamplona Cathedral, which collapsed under the weight of the snow in 1600. Juan de Aranegui y Oyarzun was commissioned to design the new one in 1605. Construction began in 1615. The resourceto pointed arches and the feeling of archaic heaviness can be explained by the partial reuse of old elements and by the need to resist frequent and intense snowfalls. It connects with the Herrerian style in details such as the capitals reduced to simple mouldings and the developmentof sober rectangular buttresses. In 1930, as a result of an intervention on the plinth, medieval niches were uncovered. The tombstone of the knight Fernando de Ayanz (†1393) is located next to the access door to the staircase of the over vault of San Agustín.
The large chapel of San Agustín, also known as the royal chapel, tower or conference roomcapitular, was not affected by the collapse in 1600. It occupies the central part of the eastern wall, where the chapter rooms were usually located, so we must think that it may also have been used for this purpose. It was used as a burial space for members of the chapter. It is an approximately square construction of notable dimensions: about 12 m on each side and 21 m high, with a small chapel jutting out to the east, on the floor of which is the funerary tombstone of the prior Juan Ibáñez de Viguria (1327-1346). The chapel of San Agustín was covered with a vault of terceletes. The central core topicis presided over by a representation of the nursing Virgin Mary with the Child Jesus among angels; the secondary ones show St. Peter, St. Paul, St. James and St. John the Baptist. The stained-glass window on the south wall depicts the intervention of Sancho VII in the battle of Navas de Tolosa (1212). It was made by Maumejean of Madrid in 1908.
Dectot, X., "Yacente de Sancho VII el Fuerte", in Bango Torviso, I.G. (dir. cient.), Sancho el Mayor y sus herederos. El linaje que europeizó los reinos hispanos, Pamplona, 2006, pp. 371-373.
Fernández-Ladreda, C., Imaginería medieval mariana en Navarra, Pamplona, 1989.
Fernández-Ladreda, C. (Dir.), Martínez Álava, C., Martínez de Aguirre, J. and Lacarra Ducay, M.C., El arte gótico en Navarra, Pamplona, 2015.
Fuentes y Ponte, J., report histórica y descriptiva del santuario de Nuestra Señora de Roncesvalles, Lérida, 1880.
García Gainza, M.C., Orbe Sivatte, M. and Domeño Martínez de Morentin, A., Catalog Monumental de Navarra IV**. Merindad de Sangüesa, Pamplona, 1992.
Ibarra, J., History of Roncesvalles. Art. History. Legend, Pamplona, 1936.
Lambert, E. Roncevaux", Bulletin Hispanique, XXXVII (1935), pp. 417-436.
Martínez de Aguirre, J. (coord.), Enciclopedia del Románico en Navarra, Aguilar de Campoo, 2008, vol. III, pp. 1216-1224.
Martínez de Aguirre, J., Gil Cornet, L. and Orbe Sivatte, M., Roncesvalles. Hospital and sanctuary on the Camino de Santiago, Pamplona, 2012.
Miranda García, F. and Ramírez Vaquero, E., Roncesvalles, Pamplona, 1999.
Peris, A., "El Ritmo de Roncesvalles: estudio y edición", Cuadernos de Filología Clásica. Latin Studies, 11 (1996), pp. 171-209.
Pons Sorolla, F., "project de obras de restauración en la capilla del Sancti Spiritus de la Real Colegiata de Roncesvalles (Navarra)", Príncipe de Viana, XXXIX (1978), pp. 59-77.
Soria i Puig, A., The Road to Santiago. II. Stations and signs, Madrid, 1992.
Torres Balbás, L. La iglesia de la hospedería de Roncesvalles", Príncipe de Viana, VI (1945), pp. 371-403.
Thuile, J., L'Orfèvrerie en Languedoc du XIIe au XVIIIe siècle. Généralité de Montpellier, Montpellier, 1966.












