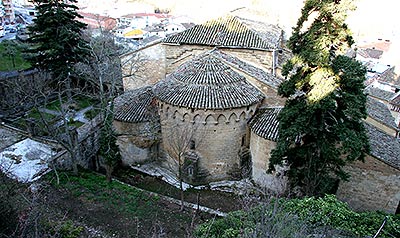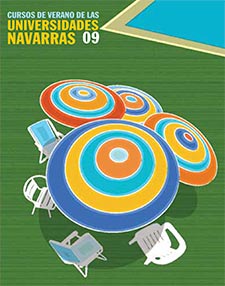BRINGING THE HERITAGE CLOSER. ESTELLA, ART AND THE ROAD
25 August 2009
San Pedro de la Rúa: styles and interstyles of a medieval building
D. Carlos J. Martínez Álava. I.E.S. "Pedro Ursua" of Pamplona.
Most of the buildings constructed in Navarre during the Age average show in their walls the efforts of successive generations of stonemasons and patrons. Among these temples, the urban parishes, especially those with three naves, lived and suffered especially difficult construction processes. We are dealing with buildings that have been alive for centuries. In fact, what we see as result of a unique space, of a unity, is absolutely fragmentary in its gestation. In this context, stylistic labels must be used with care, even if some parts are more relevant for their originality or apparatus.
The religious buildings of Estella, like many others begun in the second half of the 12th century, coincide in this stylistic overlap. The final result is only partially located within the Romanesque or Gothic styles. Thus, San Pedro de la Rua, a true icon of the city, sample a Issue built from a sum of parts of very different chronological and stylistic origin. The chevet and the cloister are well contextualized in the late Romanesque period; the naves range from pre-Classical Gothic to Classical.
Moreover, successive structural and historical problems have kept the building alive to this day. Begun in the first years of the last third of the 12th century, it was not finished until well into the 14th century. Afterwards, important construction problems forced it to be reformed and shored up during the 17th century. At present it is undergoing important restoration works that will serve to resolve its pathologies, rediscover its internal space and obtain archaeological, chemical and material data that will help to advance in the reconstruction of its history. Curiously, this important intervention takes place exactly four hundred years after the disappearance of the great Gothic nave. A fortunate anniversary.

Church of San Pedro de la Rúa in Estella. Exterior view of the chancel
If we carefully analyze the organization of the courses of the three apses of the apse, we can see that they were not built at the same time. Contrary to what is traditional in Romanesque construction processes, in San Pedro the central one was erected first, and the lateral ones were added when it was already finished. This architectural reality suggests that the initial plan of the church did not contemplate the construction of a church with three naves, but of a temple with a single nave. Its models and sources of inspiration can be found in some areas of southern France, where a good issue of the first inhabitants of the neighborhood came from. This interesting hypothesis, also visible in the interior, may be definitively contrasted in the light of the excavations that are currently being carried out.
The Gothic nave also holds some elements that have not been visible for centuries. In fact, over the lunette vault built during the 18th century, the medieval capitals and supports are preserved, whose perimeter walls were used in 1609 to support the flat roof that replaced the three sections of stone vault. The Gothic naves must have been spectacular, although unfortunately the supports and foundations gave way, causing their ruin and transformation.

Church of San Pedro de la Rúa in Estella. View of the interior
PROGRAM
TUESDAY, AUGUST 25
The splendor of Estella in the Renaissance. Art and Artists
Ms. María Concepción García Gainza. Chair of Navarrese Heritage and Art.
Image of God, image of man: the façade of San Miguel de Estella
Mr. Javier Martínez de Aguirre Aldaz. Complutense University of Madrid
San Pedro de la Rúa: styles and interstyles in a medieval building.
D. Carlos J. Martínez Álava. I.E.S. "Pedro de Ursua" of Pamplona
WEDNESDAY, AUGUST 26TH
Following in the footsteps of the Gothic in Estella: Santo Sepulcro and Santo Domingo
Ms. Santiaga Hidalgo Sánchez. Chair of Navarrese Heritage and Art.
Estella's movable heritage
Ms. Mercedes Jover Hernando. Chair of Navarrese Heritage and Art.
A city born for the Camino. visit guided tour of the city of Estella
D. Román Felones Morrás. Full Professor of Geography and History of the I.E.S. Tierra Estella.
THURSDAY, AUGUST 27TH
Architecture and Humanism in Estella in the 16th century.
Mrs. María Josefa Tarifa Castilla. Chair of Navarrese Heritage and Art.
Traces of the Baroque in Estella
Ms. Pilar Andueza Unanua. Chair of Navarrese Art and Heritage.
The sumptuary arts in Estella: from the Age average to the 19th century.
D. Ignacio Miguéliz Valcarlos. Chair of Navarrese Heritage and Art.
FRIDAY, AUGUST 28TH
Images of a conflict. Estella and the last Carlist War
D. Ignacio Jesús Urricelqui Pacho. Chair of Navarrese Heritage and Art.
reportIdentity and image of Estella in the plastic arts of the 19th and 20th centuries.
Mr. José Javier Azanza López. Chair of Navarrese Heritage and Art.
Museum and city. Gustavo de Maeztu and Estella
D. Gregorio Díaz Ereño. Director of the Jorge Oteiza Museum.
Closing

