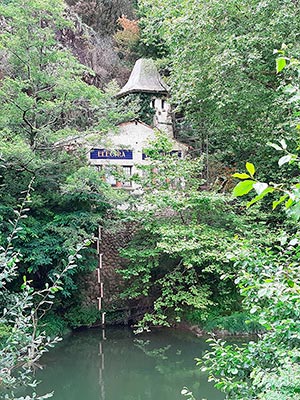Hydroelectric power plants in the Bidasoa basin
Central de Endarlaza
The Endarlaza power station is located on the border with Guipúzcoa next to the bridge of the same name. It can be distinguished among the dense vegetation from the Bidasoa greenway, which runs on the other side of the river. Its catchment dam, now disappeared, was only 350 meters upstream, so the infrastructure lacks a loading chamber and penstock. It came into operation in 1920 and in its first years of existence was dedicated to supplying electricity to the city of Irun, the railroads from San Sebastian to Hernani and the French border, and the tramway between Fuenterrabía and Irun.
It is one of the few power plants where it is certain that its powerhouse was designed by an architect, José María Martínez de Ubago Lizarraga (1877-1953), whose name appears on a small sign next to the access door. Trained at School of Architecture in Barcelona during the years of the effervescence of Modernism, his professional career developed between Zaragoza, Pamplona and San Sebastián, in close relationship with his brother Manuel, with whom he collaborated, for example, on the monument to the Fueros on Paseo de Sarasate. In Navarre he held the post of diocesan architect from 1920 and in the capital of Gipuzkoa he became mayor for the Radical party between April 1935 and January 1936.
The best known works of the Martínez de Ubago brothers are characterized by their modernist style and by the employment of exotic subject roofs: the current music school of Pamplona (1900) and the music pavilion of the exhibition Hispano-Francesa de Zaragoza (1908). In Endarlaza a pagoda-shaped finial is used on the tower that rises next to the powerhouse. Martínez de Ubago applied to a hydroelectric power plant the model of house with tower, typical of the bourgeois domestic architecture of the time. This ingenious solution provides more than enough height for the exit of the high voltage overhead lines that carry the energy. The main body of the building, which houses a single turbine, has a gabled roof and a front with a double gallery of windows topped by blue ceramic rectangles, where the name of the developer, Electra Endarlaza, is displayed. The complex is perched on a slope over the Bidasoa River covered with rustic stone, where the drainage conduit opens.
In 2016, as part of the recovery plans for the Bidasoa riverbed, the dam that diverted water to the power plant was demolished, which means that it will no longer be able to produce electricity. Since then there has been a rapid process of deterioration that puts this power plant of unusual architecture in danger of disappearing.
ALEGRÍA SUESCUN, D., "El molino harinero de Zubieta. Evolución histórica", in Notebooks of ethnology and ethnography of Navarren.º 82 (2007), pp. 5-15.
APEZTEGUÍA ELSO, M. and IRIGARAY SOTO, S., "El Ecomuseo del Molino de Zubieta (Navarra): experiencia pionera en la recuperación y musealización de una instalación preindustrial", in Museum: Magazine of the association Profesional de Museólogos de España (Professional Association of Museologists of Spain)No. 4 (1999), pp. 181-192.
BERAZALUCE ELCARTE, M., "La industria hidro-eléctrica en Navarra", in Rafael Guerra (ed.), Navarra. Ayer, hoy y mañana, Pamplona, Diputación Foral de Navarra, 1933.
HERREROS LOPETEGUI, S. (coord.), Centrales Hidroeléctricas en Navarra (1898-2018), Pamplona, Gobierno de Navarra, 2020.
Map of status based on El agua en Navarra, Pamplona, Caja de Ahorros de Navarra, 1991.











