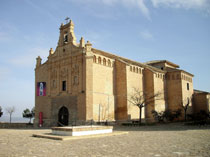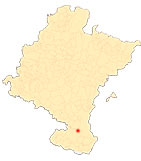Sanctuary of Nuestra Señora del Yugo
By Ricardo Fernández Gracia
The building
The most evident and palpable sample of such intense devotion is the sanctuary, secularly denominated as basilica and the one who took care of it as "basiliquero". The present building was built on top of a previous one that was very deteriorated in the second half of the 16th century. In 1585, the ecclesiastical and secular councils decided "that the Shrine of Our Lady of Fair Love and holy house of Nuestra Señora del Yugo, which is one of the three basilicas, is very old and in great danger of falling down, and so that the devotion to it is not lost, but rather increased, because it will increase its income and alms, it is convenient and necessary to finish the construction and building of the church and Shrine of Our Lady of Fair Love , which has already begun to be built". The one in charge of undertaking the work was the master Juan Miguel de Bara, from Tudela, for the amount of 1,050 ducats. According to a study by Mª J. Tarifa, he did not finish the work because of his death and because he had taken other factories in Valtierra. At the beginning of the XVII century, from 1602 the works were resumed by the stonemason Pedro de Arrese, native of Gaviria, who settled for years in Arguedas and charged 8,000 reals.
The nave corresponds to that constructive phase of the end of the 16th century and the beginning of the following century. The chevet and the Wayside Cross with its elliptical dome and toral arches decorated with plasterwork of Aragonese origin, are the product of an enlargement of the sanctuary carried out by the master of Corella Pedro Aguirre in 1679. A third phase of works consisted of the addition of the sacristy and the chapel, works that were designed in 1716 by the overseer of works of the bishopric Juan Antonio San Juan. position Finally, in 1754, the master builder of Corella, José de Argós, took over the construction of the choir and remodeling of the façade, after the collapse and ruin of the choir in 1751.
-
MUNÁRRIZ, L., El santuario del Yugo, Pamplona, Imprenta y Librería de Joaquín Lorda, 1898.
-
GARCÍA GAÍNZA, M. C. and others, Catalog Monumental de Navarra. I. Merindad de Tudela, Pamplona, Government of Navarre-Archbishopric of Pamplona-University of Navarre, 1980.
-
FERNÁNDEZ-LADREDA, C., Imaginería medieval mariana, Pamplona, Government of Navarre, 1989.
-
FERNÁNDEZ GRACIA, R., "Un aspecto de la arquitectura barroca en Navarra: los camarines", conference proceedings del I congress General de Historia de Navarra. Príncipe de Viana (1988), appendix 11, pp. 149-158.
-
ECHEVERRÍA GOÑI, P. and FERNÁNDEZ GRACIA, R., "La arquitectura religiosa de los siglos XVI al XVIII en Navarra", Ibaiak eta Haranak. Guía del Patrimonio artístico y paisajístico. Navarra, vol. VIII, San Sebastián, Etor, 1991.
-
AZANZA LÓPEZ, J. J., Arquitectura Religiosa Barroca en Navarra, Pamplona, Government of Navarre, 1996.
-
FERNÁNDEZ GRACIA, R., The Baroque altarpiece in Navarre. Pamplona, Government of Navarre, 2003.












