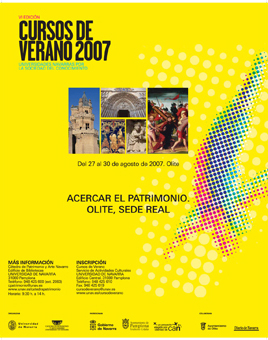BRINGING HERITAGE CLOSER. OLITE, ROYAL SEAT
August 27, 2007
The parish of San Pedro
Ms. Asunción Domeño. Chair of Navarrese Heritage and Art.
The Parish Church of San Pedro is the oldest of the churches preserved in the city of Olite and the main church of this town, which depended until well into the 16th century on the ecclesiastical jurisdiction of the Monastery of Montearagón in Huesca. Its construction is a consequence of the urban expansion that the city experienced on its southern side after the concession of regional law of the Franks of Estella by King García Ramírez in 1147. The church of San Pedro, which will be built to replace the old church of San Felices, will be located in the so-called "Cerco de Fuera", forming part of the enclosure wall of the new wall. Currently, the building has a floor plan with three naves, articulated in four sections, with an integrated Wayside Cross and a straight chancel; however, its structure was not always like this.
The process of Building of the construction of this church began in the last third of the 12th century and lasted for six long centuries, with several construction phases. Thus, the first phase would correspond precisely to the third third third of the 12th century, when the building would begin to be built simultaneously at the head and at the foot, as can be deduced from the displacement of the axis of the floor plan, with the front of the gable wall being the only element preserved from this period.
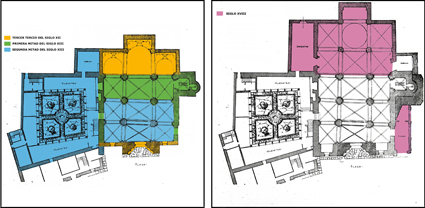
The constructive development continued in a second phase with the execution in the first half of the 13th century of the Wayside Cross with its main pillars and vaults, of the wall perimeter, of the body of the Campanal tower -including the mouth of the chapel of the same name- and with the realization of the plinths of the rest of the pillars of the naves. This deduction is confirmed by the stylistic unity existing in both the architectural and decorative elements that correspond to an early Gothic style, very incipient, with pointed arches -still semicircular in the transept-, ribbed vaults with square-section ribs and capitals with schematic vegetal decoration.
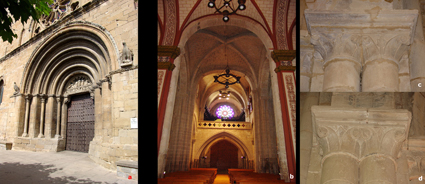
In the second half of the 13th century -which began in the 1940's- the construction of the naves of the church and of a dependency annexed to the church on the north side, the cloister, was begun, and the work would continue until the end of the century. In this period, and with regard to the naves of the church, there was no rupture in the construction language, so that the supports and roofs maintained the same schemes as those carried out in the previous stage, maintaining the ribbed ribbing with square section over semicircular arches in the central nave and pointed arches in the side naves. The distinctive feature, which indicates that we are in a different constructive moment, is given by the decorative elements, capitals with a more varied and naturalistic leafwork that, in addition, incorporate heads and even historiated capitals. These same motifs are repeated in the columns of the cloister, which would indicate that it belongs to this construction phase, despite the fact that its galleries are articulated by semicircular arches. At this time, the end of the 13th century, the Building of the medieval temple would have been practically completed, with the exception of a few finishing touches. Therefore, the fourth construction phase, which began in the 14th century, corresponds mainly to works of reform or complementation of the masonry, which would take the form of the erection of a high choir at the foot and a new tower with a solid shaft over the first section of the Gospel nave, a section that was also modified for this purpose. The accentuated molding of the arches and ribs of the vaults denote a chronological advance with respect to the previous stage. The layout of the new tower also forced the remodeling of the main façade, which will now acquire its current layout final. Also in the 14th century the crowning of the primitive tower, the Bell Tower, was carried out, with a pointed spire that reaches a height of more than 50 meters, and the decoration with mural paintings of the chapel that it houses at its base.
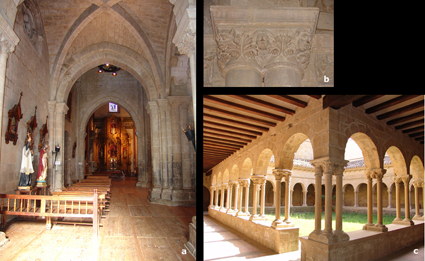
The 18th century constitutes another moment core topic in the construction process of the church of San Pedro. The medieval building, with its two naves and Wayside Cross, had become too small for the existing population of Issue at the beginning of the 18th century and it was decided to provide it with more space by demolishing the primitive headwall and adding two more bays to the original plan - the second of them corresponding to Wayside Cross-, a new straight chancel for the central nave and a sacristy. The works, which follow the tastes and fashions of Baroque art, were carried out between 1701 and 1708 by Domingo de Aguirre, Juan Antonio Jiménez y Romero and Miguel Sanz y Sesma, following the designs of Francisco de Ancheta and mark an important structural and visual contrast with the medieval masonry, accentuated to a greater extent by the pictorial decoration that would be applied in 1899 by Miguel de Orchaga on walls and roofs.
Finally, the 19th and 20th centuries witnessed several maintenance interventions on the building. result The most outstanding ones are the three carried out by the Institución Príncipe de Viana; the first one from a report issued in 1941 by the architect Yárnoz Larrosa for the consolidation of the Campanal tower that had been badly damaged by a lightning strike in 1564; the second one, between 1983 and 1986, consisted of the clearing and cleaning of the cloister; and the third one, carried out in 1998, in which a general cleaning and restoration of the building was carried out. With all this, it can be affirmed that the church, with its chapels and the cloister maintain, as a whole, an optimal aspect. The only exceptions are the bell tower -whose structure is still very damaged- and the sacristy, which shows evident signs of deterioration that make intervention advisable.
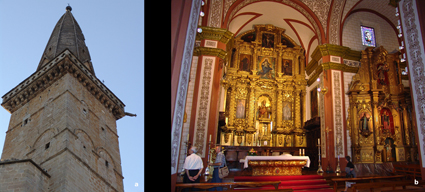
PROGRAM
MONDAY, 27TH AUGUST
Place: Olite. Cultural Centre
16.30 h: Opening and presentation of the course
16.45 h. The urban development process of a town in the area average Navarra: Olite
Prof. Carmen Jusué. University of Navarra
17.45 h. Coffee break
18.15 h. The parish of San Pedro
Prof. Asunción Domeño. Chair of Navarrese Heritage and Art
19.15 h. Guided tour of the town centre of Olite
Prof. Javier Corcín. high school Prince of Viana. Olite
TUESDAY, 28TH AUGUST
Place: Olite. Cultural Centre
16.30 h. The mural paintings of Olite during the Gothic period
Prof. Carmen Lacarra. University of Zaragoza
17.30 h. Coffee break
18.00 h. Santa María la Real de Olite: a living heritage
Prof. Mercedes Jover. Chair of Heritage and Navarrese Art
19.00 h. The Palace of Olite, project and the construction of a royal setting
Prof. Javier Martínez de Aguirre. Chair of Navarrese Heritage and Art
WEDNESDAY, 29TH AUGUST
Place: Olite. Convent of San Francisco
16.30 h. Devotion and the plastic arts in the 17th and 18th centuries
Prof. Ricardo Fernández Gracia. Chair of Navarrese Heritage and Art
17.30 h. Coffee break
18.00 h. Religiosity and artistic promotion in Olite: its convent complexes
Prof. Javier Azanza. Chair of Heritage and Navarrese Art
19.00 h. visit Guided tour of the rooms of the Convent of San Francisco
THURSDAY, 30 AUGUST
Place: Olite. Cultural Centre
16.30 h. The painter Pedro de Aponte in Olite
Prof. Carmen Morte. University of Zaragoza
17.30 h. Coffee break
18.00 h. Closure: Evocation and reality: the image of Olite in the 19th and 20th centuries.
Prof. Ignacio J. Urricelqui. Chair of Navarrese Heritage and Art
19.00 h. visit to the Pagos de Araizwineries

