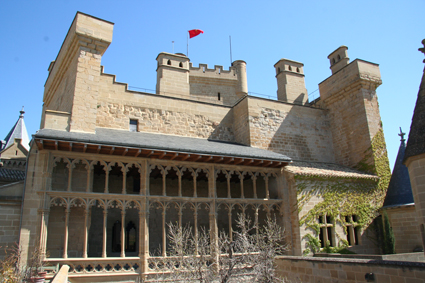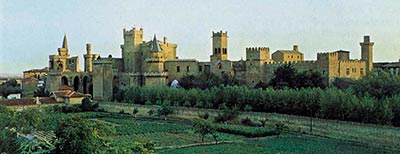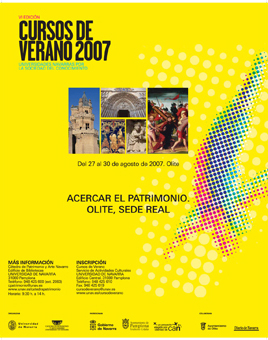BRINGING HERITAGE CLOSER. OLITE, ROYAL SEAT
August 28, 2007
The Palace of Olite, project and construction of a royal stage.
Mr. Javier Martínez de Aguirre. Chair of Navarrese Heritage and Art.
The Palace of Olite is one of the most significant buildings of European civil architecture around 1400, a period of great artistic refinement, and it is also a reflection of the personality of a singular king: Charles III the Noble of Navarre (1387-1424). Our knowledge derives mainly from written sources (documentary and literary), from graphic sources (old photographs and drawings), from restoration projects and reports and from the bibliography that since the last quarter of the 19th century has been focusing on its study. But undoubtedly the most important reference to know its history is the building itself, which can still provide news about its origin and secular trajectory.
The richest documentary sources are found in the file General of Navarre, specifically in the Royal Accounts Section, both in registers and in individual documents. They inform us of the day to day of the works, their development and cost, as well as the members of the different crews of masons, carpenters, painters, plasterers, plumbers, glaziers, etc. that participated in the works. They tell us about the determining role that the wishes of Charles III played in the Building , how he hired artists or sent them to Castile and France to learn from what was being built there. And they allow us to establish four phases in the works. The first, previous to the Noble King, constitutes the Building of the Old Palace, today seat of the Parador de Turismo. Of ancient origin, it housed the conference room of receptions and other rooms that Carlos III improved. Although in 1388 the monarch's interest in improving the Olitense complex is already evident, the second phase corresponds to the Queen's Palace, built from 1399 between the Old Palace and the church of Santa Maria, with a master Spanish (Juce de Sahagún) and abundant use of brick. The rooms are very poorly preserved. The third phase constitutes the central core of the residency program, with the construction of the Great Tower, the Golden Gallery, the New Tower, the Retrait Tower, the Tower of the Vit and various galleries, topped with the Aljibe tower and the permanent renovation of the gardens. Everything was done between 1402 and 1411. The fourth phase affected the exterior towers, including the tower of Portal del Fenero, the Ochavada Tower, the Tower of the Three Great Finiestras and the Tower of the Joyosa Guarda, between 1411 and 1414. It concludes exquisitely with the "calostra" or elevated cloister, a hanging garden on the noble floor, which would be ready in 1419. Thus, we see that, with the large reception rooms already available in the Old Palace, the king's interests were first oriented towards improving the private or semi-private quarters of the court, and then to incorporate a series of refined, almost literary or legendary references (the Joyosa Guarda is the name of the castle of Lanzarote) that gave the palace a new dimension, going from covering the daily needs of the court to composing a framework for the most splendid imaginary that could be dreamed of. The documents also inform us about the artisans, among whom we can highlight the Master Builder Martín Périz from Estella, the Moorish carpenter Lope Barbicano from Tudela, the painter Maestre Enrich from Zaragoza and the sculptor Johan Lomme from Tournai.
On the other hand, the graphic sources and the restoration reports allow us to differentiate what is new in the palace, a building that has a reputation for being over-restored. In fact, the contributions of the twentieth century focus especially on the upper terminations of the complex (battlements and tower extensions), which is certainly very visible but does not disguise the core of the palace itself, as demonstrated by the bibliography of recent decades.

As we said at the beginning, it is possible to advance in the knowledge of the palace through the study of the preserved work. Thus, for example, we can recognize the most frequently used construction procedures, such as the use of pre-existing walls and towers, the way of bridging the important differences in level with what this entailed when building Structures, the use of wall rectification, the enlargement of spaces by means of floor slabs between mural extensions, the continuous to the passages over arches arranged between pre-existing walls (a system that, when extended to large areas, was used as a system for the construction of the palace), the continuous to the passages over arches arranged between pre-existing walls, the continuous resource to the passages on arches arranged between pre-existing walls (a system that when extended to large surfaces served to create large areas such as the cloister or the southern terraces), the arrangement of galleries on walls with corner towers, the amortization of what was previously built, the use of the thickness of the wall to locate corridors, chimneys and viewpoints, etc. Similarly, the analysis of spaces informs us about the horizontal and vertical circulation, the use of the different rooms and levels, as well as the different privacy Degrees of the rooms, some better equipped for the reception of small groups, others designed for individual retreat or rest. Finally, it is possible to see how the majority use of simple structural solutions was replaced by the introduction of architectural refinements, typical of a master of the first class, in the last phase, with arches, trumpets on a quadrangular plan and other late Gothic novelties.
PROGRAM
MONDAY, 27TH AUGUST
Place: Olite. Cultural Centre
16.30 h: Opening and presentation of the course
16.45 h. The urban development process of a town in the area average Navarra: Olite
Prof. Carmen Jusué. University of Navarra
17.45 h. Coffee break
18.15 h. The parish of San Pedro
Prof. Asunción Domeño. Chair of Navarrese Heritage and Art
19.15 h. Guided tour of the town centre of Olite
Prof. Javier Corcín. high school Prince of Viana. Olite
TUESDAY, 28TH AUGUST
Place: Olite. Cultural Centre
16.30 h. The mural paintings of Olite during the Gothic period
Prof. Carmen Lacarra. University of Zaragoza
17.30 h. Coffee break
18.00 h. Santa María la Real de Olite: a living heritage
Prof. Mercedes Jover. Chair of Heritage and Navarrese Art
19.00 h. The Palace of Olite, project and the construction of a royal setting
Prof. Javier Martínez de Aguirre. Chair of Navarrese Heritage and Art
WEDNESDAY, 29TH AUGUST
Place: Olite. Convent of San Francisco
16.30 h. Devotion and the plastic arts in the 17th and 18th centuries
Prof. Ricardo Fernández Gracia. Chair of Navarrese Heritage and Art
17.30 h. Coffee break
18.00 h. Religiosity and artistic promotion in Olite: its convent complexes
Prof. Javier Azanza. Chair of Heritage and Navarrese Art
19.00 h. visit Guided tour of the rooms of the Convent of San Francisco
THURSDAY, 30 AUGUST
Place: Olite. Cultural Centre
16.30 h. The painter Pedro de Aponte in Olite
Prof. Carmen Morte. University of Zaragoza
17.30 h. Coffee break
18.00 h. Closure: Evocation and reality: the image of Olite in the 19th and 20th centuries.
Prof. Ignacio J. Urricelqui. Chair of Navarrese Heritage and Art
19.00 h. visit to the Pagos de Araizwineries


