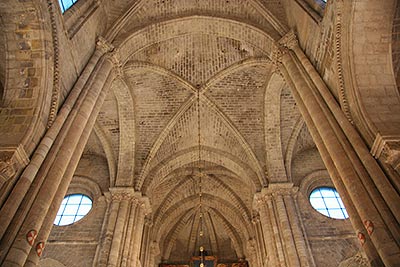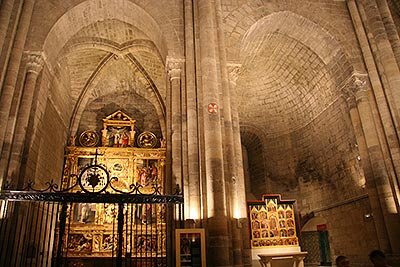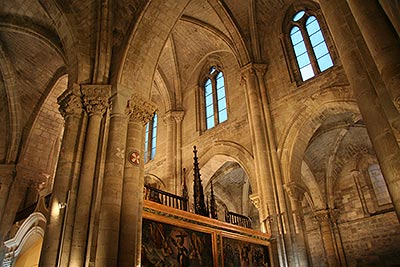BRINGING HERITAGE CLOSER. TUDELA
2 September 2008
Santa María de Tudela and the mediaeval architecture of the Ebro Valley
Javier Martínez de Aguirre Aldaz. Complutense University of Madrid
The construction process and architectural characteristics of the former collegiate church of Santa María de Tudela, now the cathedral, are perfectly in keeping with what was common in the Ebro Valley throughout the 12th and 13th centuries.
As in other towns, after the reconquest of the city (1119) and for several decades, the old main mosque was used as a place of worship, improved with partial works (portico). Building From the middle of the 12th century, economic efforts are documented for the construction of a new church, which was part of the great movement of architectural renovation (larger built spaces, reception of new influences) that could be seen throughout the north of the Peninsula and which found its models in works such as the cathedrals of Zaragoza and Tarragona, with which Tudela shared constructive solutions.
The work began on the exterior of the old mosque, so it was not necessary to intervene in the interior of the liturgical space in use until the new chapels were in use. The plan and elevation solutions show an evident debt to one of the largest building projects being carried out at that time in the kingdom of Navarre: the Cistercian abbey of La Oliva, as can be seen in the location of the entrances and staircases, in the distribution of mouldings and niches, etc.; however, there are also echoes of other monumental temples such as Pamplona cathedral. The church in Tudela suffers from the difficulty of having a larger site in a densely built-up "urban" area, which it compensates for with a vault elevation much higher than its Bernardo model . The consecration of 1188 is evidence of the possibility of using the chancel from that date onwards. From then on, the construction of the naves and other rooms (cloister) was tackled, still following late Romanesque guidelines.
The work remained unfinished, so that it had to be a Gothic architect, with the financial backing of King Theobald I, who undertook the Building of the last pillars and vaulting in the 1230s. Despite the intervention of French masters, who brought a new ornamental repertoire (new leafwork, heraldic motifs) and updated the design of elements such as the windows, this construction phase also shows a connection with practices typical of the Ebro Valley, especially in the low slope of the roofs of the side vaults, which facilitated the opening of large openings that give the building great luminosity, which is one of its attractions. The Gothic architect adopted the "conformity" approach and maintained the design of the rest of the church in the last pillars, reserving the novelties for the upper part of the church.

Tudela Cathedral. View of the chancel and Wayside Cross

Tudela Cathedral. Chapels of the chancel

Tudela Cathedral. Inside
PROGRAM
TUESDAY, 2 SEPTEMBER
Place: Tudela. Dean's Palace
16.30 h: Opening and presentation of the course
16.45 h. The recovery of the ornamentation of Tudela Cathedral
Ms. Mercedes Jover Hernando. Chair of Navarrese Heritage and Art
17.45 h. Coffee break
18.15 h. Santa María de Tudela and the medieval architecture of the Ebro Valley
Mr. Javier Martinez de Aguirre Aldaz. Complutense University of Madrid
19.15 h. Artistic relations between Aragon and Navarre in the 15th century: the case of Tudela Cathedral
Ms. Carmen Lacarra Ducay. University of Zaragoza
20.15 h. visit guided tour of the cloister of Tudela Cathedral
WEDNESDAY, 3 SEPTEMBER
Place: Tudela. Dean's Palace
16.30 h. Architecture and the city in the 16th century
Ms. María Josefa Tarifa Castilla. Chair of Navarrese Heritage and Art
17.30 h. Coffee break
18.00 h. Illustrious women of the Renaissance in the Magallón palace
Ms. Mª Concepción García Gainza. Chair of Navarrese Heritage and Art
19.00 h. visit to the Magallón palace
THURSDAY, 4 SEPTEMBER
Place: Tudela. Dean's Palace
16.30 h. Art and devotions in Tudela between the 16th and 18th centuries
D. Ricardo Fernández Gracia. Chair of Navarrese Heritage and Art
17.30 h. Coffee break
18.00 h. visit guided tour of the convents of the Company of Mary, Capuchin and Dominican nuns in Tudela
FRIDAY, 5 SEPTEMBER
Place: Tudela. Dean's Palace
16.30 h. Art, report and collective identity: The commemorative monument in the city of Tudela
Mr. José Javier Azanza López. Chair of Navarrese Heritage and Art
17.30 h. Coffee break
18.00 h. Tudela and Navarrese painting from the period between the centuries
D. Ignacio J. Urricelqui. Chair of Navarrese Heritage and Art
19.00 h. The Bardenas and La Mejana. Landscape and still life in Tudela painting
D. Manuel Motilva Albericio. Director of the Muñoz Sola Museum in Tudela.
20.00 h. Closing ceremony
