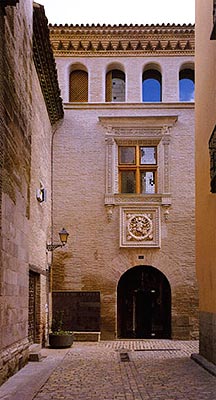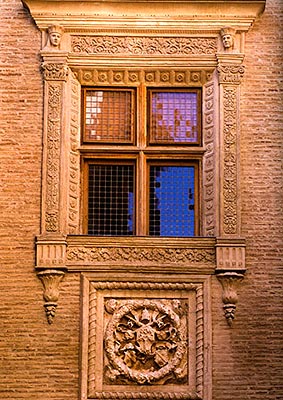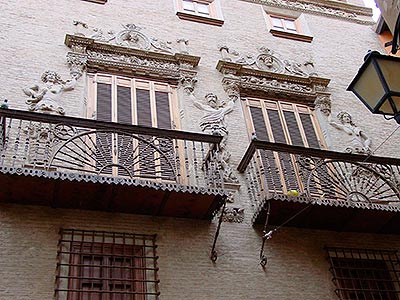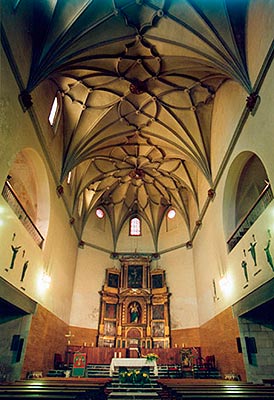BRINGING HERITAGE CLOSER. TUDELA
3 September 2008
Architecture and the city in the 16th century
Ms. María Josefa Tarifa Castilla. Chairof Navarrese Heritage and Art
The 16th century was for Tudela, as José Ramón Castro pointed out several decades ago, "a fruitful century" in the history of the city, from a demographic, economic, cultural and artistic point of view, and this was reflected in the architectural field, both religious, civil and welfare. The strong demographic growth experienced by the population of Tudela throughout the 16th century as a consequence of the economic boom, based fundamentally on agricultural production and a period of peace, following the annexation of Navarre to Castile in 1512 by the troops of Ferdinand the Catholic, influenced the urban layout, of medieval heritage, modified with partial solutions such as the demolition or reform of the castle and the walls by order of Cardinal Cisneros in 1516; quotationthe Buildingof new houses, some of them stately homes, such as the house of the Admiral or that of the Ibáñez Luna family in Calle de la Rúa, with humanist programmes sculpted on their façades, reflecting the cultural flourishing of the town, where an outstanding groupof humanists, literati, scientists, politicians and diplomats lived, whose ideas were reflected in the artistic programmes of painters, sculptors and master builders who lived in the town or who were called from outside, mainly from the Tarazona area; and the construction of new churches or the enlargement of existing ones to accommodate the growing number of parishioners, occupying the new spaces left by the Jews and Moors, such as the district of La Morería, to the west of the city, where in 1517 the church of San Juan Bautista was founded over the mosque and the convent of Nuestra Señora del Rosario was built in the space of the "hera de adentro", churches in which important chapels were erected at board of trusteesfor funerary purposes by the highest social strata.
This motley urban fabric of irregular streets, forming a compact body within the walled enclosure, was also modified with the opening of spaces in the form of major squares, such as the placeVieja or Santa María, delimited by the collegiate church, the dean's palace, enlarged in 1515 by the dean Pedro Villalón de Calcena, and the town hall, Finally, to this was added the transfer of convents within the walls, such as the Carmelite monasteries in 1591, the Discalced Carmelite monasteries in 1597 and the Jesuits in 1600. Exceptionally, the hospital of Nuestra Señora de Gracia founded by the knight Miguel de Eza y Veraiz, of agreementwith the hospital policy of the time, was undertaken outside this walled space.
All these constructions were undertaken by professionals who were experts in workof the construction materials typical of the middle Ebro valley, aljez and rejola, i.e. plaster and brick, from agreementto the new Renaissance aesthetic, It is not in vain that Tudela was the first town in Navarre where the Renaissance sprouted in the field of architecture and sculpture thanks to the presence of a series of patrons who encouraged the dissemination of this new Italian language in the artistic enterprises they promoted, such as the deán Villalón, the Magallón family and Miguel de Eza, making the capital of La Ribera one of the main exponents of Renaissance architecture in Navarre.

Façade of the Dean's Palace of Tudela

Detail of the façade of the Dean's Palace of Tudela

Admiral's House

Interior of the church of the hospital of Nuestra Señora de Gracia in Tudela
(present-day parish church of Santa María)
PROGRAM
TUESDAY, 2 SEPTEMBER
Place: Tudela. Dean's Palace
16.30 h: Opening and presentation of the course
16.45 h. The recovery of the ornamentation of Tudela Cathedral
Ms. Mercedes Jover Hernando. Chair of Navarrese Heritage and Art
17.45 h. Coffee break
18.15 h. Santa María de Tudela and the medieval architecture of the Ebro Valley
Mr. Javier Martinez de Aguirre Aldaz. Complutense University of Madrid
19.15 h. Artistic relations between Aragon and Navarre in the 15th century: the case of Tudela Cathedral
Ms. Carmen Lacarra Ducay. University of Zaragoza
20.15 h. visit guided tour of the cloister of Tudela Cathedral
WEDNESDAY, 3 SEPTEMBER
Place: Tudela. Dean's Palace
16.30 h. Architecture and the city in the 16th century
Ms. María Josefa Tarifa Castilla. Chair of Navarrese Heritage and Art
17.30 h. Coffee break
18.00 h. Illustrious women of the Renaissance in the Magallón palace
Ms. Mª Concepción García Gainza. Chair of Navarrese Heritage and Art
19.00 h. visit to the Magallón palace
THURSDAY, 4 SEPTEMBER
Place: Tudela. Dean's Palace
16.30 h. Art and devotions in Tudela between the 16th and 18th centuries
D. Ricardo Fernández Gracia. Chair of Navarrese Heritage and Art
17.30 h. Coffee break
18.00 h. visit guided tour of the convents of the Company of Mary, Capuchin and Dominican nuns in Tudela
FRIDAY, 5 SEPTEMBER
Place: Tudela. Dean's Palace
16.30 h. Art, report and collective identity: The commemorative monument in the city of Tudela
Mr. José Javier Azanza López. Chair of Navarrese Heritage and Art
17.30 h. Coffee break
18.00 h. Tudela and Navarrese painting from the period between the centuries
D. Ignacio J. Urricelqui. Chair of Navarrese Heritage and Art
19.00 h. The Bardenas and La Mejana. Landscape and still life in Tudela painting
D. Manuel Motilva Albericio. Director of the Muñoz Sola Museum in Tudela.
20.00 h. Closing ceremony
