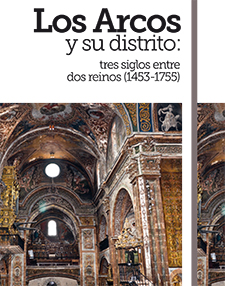LOS ARCOS AND ITS DISTRICT: THREE CENTURIES BETWEEN TWO KINGDOMS (1463-1753)
15 September 2016
Stone and stonemasonry at the service of the Church and nobility in Sansol
Ms. Pilar Andueza Unanua. University of La Rioja
Stone, a noble material par excellence, whose use conveys ideas of solidity, firmness, beauty and wealth, is the main feature of Sansol's architecture, both civil and religious. Walking through its streets reveals its massive employment , which reveals the economic capacity of its inhabitants in times gone by, as well as the presence of good quarries in areas not too far away.
The parish
average Undoubtedly, the parish church, dedicated to St. Zoilo, from which the name of the town itself seems to derive, stands out above all due to its location and silhouette, especially if we bear in mind that in Muruastráin, on the slopes of El Perdón, there was a promontory called Sansol because there was a Shrine of Our Lady of Fair Love dedicated to this saint there in the Middle Ages.
Zoilo was a young Cordovan from a well-to-do family who was martyred around the year 304, during the persecutions of the emperor Diocletian. After being educated in Christianity, he was condemned to death in his youth by the prefect of the city because he refused to renounce his faith. His name already appears in some sources from the 4th and 5th centuries, such as the poet Prudentius and the Jerome Martyrology, although the information is very scarce.
We know nothing about the arrival of his devotion in Navarre. However, it is recorded that Saint Eulogius of Cordoba, after having visited several monasteries in Navarre in 848, sent relics of this martyr to the bishop of Pamplona, Wilesindo, and it is these relics that are currently kept at the Shrine of Our Lady of Fair Love of San Zoilo in Cáseda. It was in the 11th century when the mortal remains of the martyr were transferred by the Count of Carrión, Gómez Díaz, from Córdoba to the Benedictine monastery of San Juan Bautista in the Burgos town of Carrión de los Condes, which has since been known as the monastery of San Zoilo. Both Sansol and Carrión de los Condes share their location on the Camino de Santiago, so perhaps it is possible that it was this route that brought his devotion to Sansol on the reverse pathway that the pilgrims followed on their return to their places of origin.
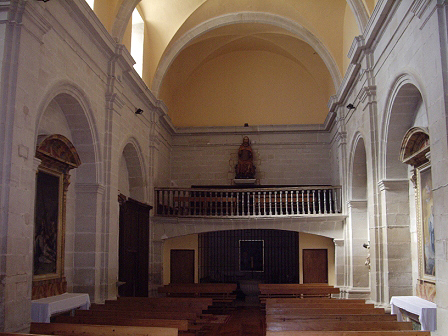
Sansol. Parish Church of San Zoilo
18th century
The church of Sansol was built in the 18th century, but this does not mean, however, that the village did not have a parish church until then. In fact, there are several elements that indicate that there was at least one earlier temple, from the 16th century, of which the baptismal font, an undecorated, gothic piece, has come down to us. But there are also several documents that tell us about works carried out in the church in that century. Specifically, we know that Sebastián and Juan de Orbara worked on the sacristy in 1568, which was valued by Antón de Anoeta and Juan de Landerráin. There is also a record of the construction of a tower by the aforementioned Orbara in 1572.
We do not know the reasons why the present church was built in the Age of Enlightenment, following the prevailing artistic style of the time, the Baroque, an art aimed at captivating the senses, as opposed to the previous style, the Renaissance, and the later, Neoclassicism, based on reason, issue and proportion. However, it is not an overloaded, pompous and sensationalist Baroque, but on the contrary, we find ourselves before a church of a classicist character, without concessions to ornamentation. The baroque style is marked above all by the large moulding on the pilasters and cornices of the interior, as well as by the doorway and the top of the tower.
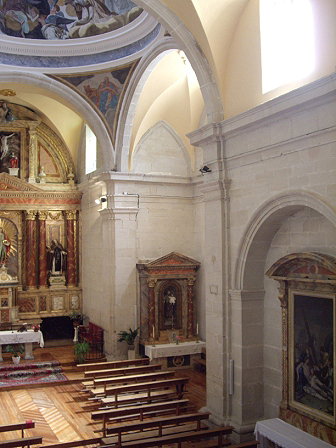
Sansol. Parish Church of San Zoilo
18th century
In order to provide this church with a chronology, we used several components or foundations: the data of file, the registration on the door of entrance and the formal and comparative analysis of the church, elements that we will analyse briefly below.
On 8 July 1694, before a notary from Logroño, the local curate and the church's factory steward contracted Domingo Iturbe and José de Zumeta to build "the main chapel with its chapels and sacristy in accordance with the design that has been made for the said factory and with the conditions and in the amount that the auction to which they refer has been made", from which it can be deduced that a new chancel would be built from agreement with plans whose authorship we do not know. For their work, which was to begin on the feast of St. Michael that year, the masters were to be paid 500 ducats each year until their work was completed. We do not know the scope of these works, although there is evidence of payments in 1701 and 1703 to Zumeta, his widow and Iturbe, which allows us to confirm that there was construction activity.
New documentary evidence refers to the bell tower, whose design and execution was contracted to Francisco de Sarasúa, who carried it out in 1740, undertaking in the contract to complete it in two years for 2,400 pesos. This tower was preceded by two earlier towers, according to documentation: one erected in the 16th century by Juan de Orbara in 1572, and another by Adrián de Vidaurre in 1669.
The doorway of the church opens on the Epistle side. Protected by a portico, it has a lintel and is flanked by Tuscan pilasters and is crossed by a thick, highly moulded moulding that describes lugs in the upper corners and a semicircle over the centre of the lintel. Below it is a rosette and a registration: YEAR 1741, which allows us to date this door. The characteristics of the doorway fully coincide with the style in force in mid-18th century Navarre, as we can see if we compare it with others of similar characteristics, both in civil and religious architecture. It is also far removed from the models made around 1700, the time when the aforementioned work on the chancel is documented.
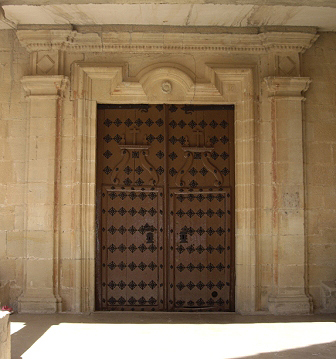
Façade of the parish church of San Zoilo
registrationYEAR OF 1741
A third step in our study leads us to formally analyse the construction. It can be clearly seen both inside and outside that the entire construction -except for a few rows of stone in the part leave of the chancel, visible from the street- was built at the same time. This can be seen from the cornices which, both inside and outside, run around the entire perimeter without any interruption and in a totally unified manner. Based on the 1741 registration of the façade, the 1740 tower works contract, and the formal analysis that tells us of a clear unity in the work, we believe we can affirm that it was at that time that the entire construction of the current church must have been erected, which would mean that the works contracted in 1694 would have disappeared.
All the masters mentioned (Zumeta, Iturbe and Sarasúa) have the particularity of sharing a Guipuzcoan origin. It is not in vain that some of the most famous stonemasons of the time came from those lands, who worked in Navarre, Alava and La Rioja.
The church has a simple Latin cross plan with a single nave divided into three bays that are covered with a groin vault between transverse arches. The chancel, which is straight, also has a groined vault, while the arms of the Wayside Cross are covered by barrel vaults with lunettes. Above the Wayside Cross there is a dome on pendentives, with pictorial decoration: the four evangelists with their corresponding attributes on the pendentives, which derive from Michelangelesque models, and a large glory on the dome that contains the Assumption, the Trinity and numerous angels and saints. Heir to baroque compositions, its style seems to take us back to 1800. The interior walls are articulated by bent pilasters over which runs a large cornice development. On the side walls there are large blind moulded half-points that give the church elegance and dynamism. At the foot of the church is the choir above a lowered arch. The rectangular sacristy is located on the Gospel side.
The exterior is a great mass of stone, built entirely of ashlar stone: isodomos walls, reinforced by buttresses on the Wayside Cross, chancel and nave. The doorway is located on the south side, the most sheltered from the weather, under a rebuilt portico supported by Tuscan columns.
The slender tower forms part of the group called towers in the Rioja style, erected in large issue during the first half of the 18th century both in the Merindad of Estella and in the Rioja Alta and Rioja Alavesa. It has a much-repeated model with a prismatic shaft, topped by an octagonal bell tower with semicircular arches, covered by a dome and lantern, decorated with balls in the case of Sansol.
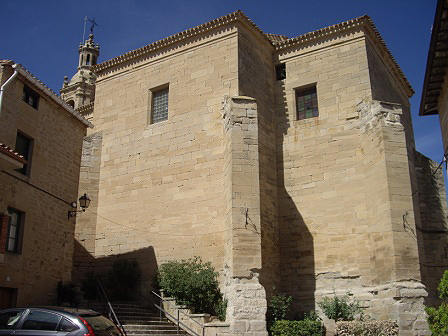
Parish of San Zoilo
Wayside Cross and headwaters
The interior of the parish church is presided over by a neoclassical altarpiece made around 1800 in Logroño and recognised in 1802 by Francisco Sabando. It is characterised by its architectural character, compositional austerity and absence of decoration. The piece of furniture, enriched by a lively polychromy, in which reddish tones that imitate marble are combined with abundant gilding, houses in its central body the bultos of Saint Francis Xavier, the titular Saint Zoilus and Saint Anton. The bench has reliefs of St. Peter, the martyrdom of St. Zoilus, St. Lupula and St. Anthony. It is finished off with a Calvary. Flanking the main altarpiece on the Wayside Cross are two altarpieces, also neoclassical, dedicated to the Virgin of Nieva and Saint Joseph. accredited specialization special mention should be made of the monumental Gothic sculpture of Saint Peter, dating from the 14th century, currently located in the choir.
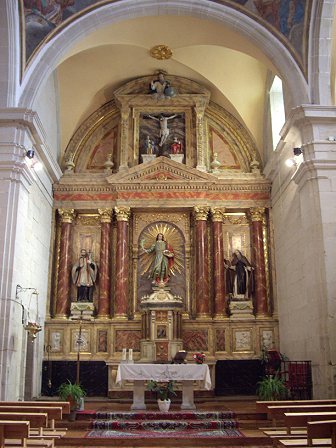
High altarpiece, neoclassical style
Circa 1800
Civil architecture
The presence of an important group of stately homes is probably related to the peculiar status of the town, which from 1463 to 1753, together with Los Arcos, El Busto, Torres del Río and Armañanzas, belonged to the kingdom of Castile, which together with certain prerogatives granted by Felipe II, would have allowed its inhabitants a favourable position with regard to the trade in wine, oil and cereals. The oldest building is at number 4 of Calle Real. It is a 16th century construction with a semicircular arch doorway formed by large voussoirs. The coat of arms is located on the core topic .
The rest of the large houses in Sansol are, due to their characteristics, Baroque works, built between the 17th and 18th centuries, with stone façades bearing coats of arms that proclaim the nobility of their inhabitants. Chronologically, the first example of the sixteenth century corresponds to a building located behind the church with flat ribbons framing its windows and a door that is now closed. In Calle Mayor stands the house of the Fernández de Arcaya family, according to its heraldic engraving, in which the façade crowned with ashlars derived from the treatise by Sebastián Serlio, and the development that the balconies in the frontispiece are taking on, stand out. Inside, dating from around 1700, a wide stairwell topped by a dome on pendentives decorated with plasterwork, allows the rooms of the building to be articulated and provides this central space with natural light.
The best examples of domestic architecture are to be found in the palace known as the Sindicato palace, built in 1702, according to an inscription on registration above the door, and in the nearby house of the Melgar family, which must have been built around the same time. Both exemplify the progressive architectural baroque style. This can be seen in the staircases that order the domestic space and show the taste for scenography, and, above all, in the façades where the façade flanked by pilasters is perfectly centred, marking the axial axis. Large balconies, rich grilles and woodwork, clearly visible coats of arms, highly moulded cornices separating the floors and, most peculiar in Navarre: pilasters vertically articulating the building, complete both buildings. We believe that the presence of these pilasters is related to the classicist influence exerted in the area by the master builders of the Raón family, one of whose members, Juan, built the Town Hall and the Municipal Bullring of Viana, with similar pilasters. On the road there is another remarkable Baroque house, also with pilasters, which obeys different construction phases, as the stonework on its façade reveals. Its heraldic carving is linked to an outstanding son of the town, Sebastián Mongelos, who developed an ecclesiastical A degree program . He was archdeacon of Valpuesta and dignitary and canon of Burgos Cathedral. From there he moved to Sicily, when he was appointed apostolic inquisitor of that kingdom. He made his last will and testament in Palermo in 1676, leaving some of his possessions to his family in Sansol and to the Virgin of Codés.
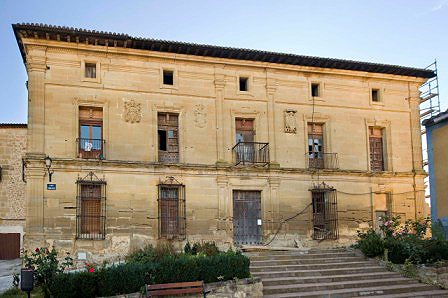
This manor house was built in 1702.
PROGRAM
Wednesday, 14th September
Between Navarre and Castile (1463-1753)
D. Roman Felones Morrás. Lecturer in History of Art at classroom de la Experiencia. Public University of Navarra
Tasting and savouring: the arts at the service of the senses in the parish church of Los Arcos
D. Ricardo Fernández Gracia. University of Navarra
Thursday, 15th September
Another jewel of the Renaissance in Navarre: the altarpiece of San Andres de El Busto
D. Pedro Luis Echeverría Goñi. University of the Basque Country
Stone and stonework at the service of the Church and the nobility in Sansol
Ms. Pilar Andueza Unanua. University of La Rioja
Friday, 16th September
Armañanzas: in the footsteps of its church, altarpieces and emblazoned houses
José Javier Azanza López. University of Navarra
The artistic heritage of Torres del Río: much more than the Santo Sepulcro (Holy Sepulchre)
María Josefa Tarifa Castilla. University of Zaragoza
Saturday, 17th September
visit Guided tour to Torres del Río, Armañanzas, Sansol, El Busto and Los Arcos.

