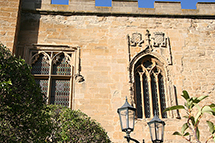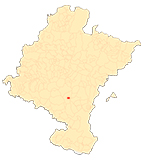The palace of Olite
By Javier Martínez de Aguirre
|
THE PALACE OF OLITE IN THE PANORAMA OF GOTHIC PALACES IN NAVARRE |
The Old Palace
The oldest constructions of the palace of Olite correspond to the building that today is usually called Palacio Viejo, converted in the twentieth century in Parador Nacional. Its plan follows the usual formulas from the 13th century: a quadrangular enclosure with a central courtyard, rooms located in naves attached to the walls and towers at the corners. Olite does not conform to the more regular model , since the towers of the Palacio Viejo differ in plan and height. On the lower part of some of the walls, one can still recognize the cushioned rigging of the older masonry. One of the towers has a room covered by a ribbed vault leave, erected long before the intervention of Carlos III.
As soon as he came to the throne, the Noble King (1387-1425) undertook work to improve the Old Palace, which initially housed both his private chamber and the main reception room, the so-called "cámara luenga", which saw its windows renovated around 1413. Although restored, we can still contemplate them in the northern part of the facade facing the current place de los Teobaldos. Pedro Jalopa, an important architect and sculptor from France who worked throughout the first half of the 15th century in Barcelona, Zaragoza, Huesca, Palencia and Toledo, was involved in their work. The windows are decorated with coats of arms of the king (Navarre-Evreux quartered) accompanied by family and personal insignia, such as the greyhound and chestnut leaves. The interior of the Palacio Viejo has been completely transformed by the conversion into a Parador Nacional. The intervention also altered the location of the small pointed arch doorway, which was originally under the windows, on axis with an old street leading to the palace. The current place border also has its origin in the early years of the reign of Charles III, since it was he who acquired land to give greater prestige to the residential complex.












