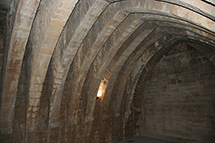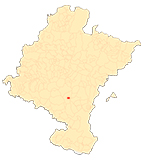The palace of Olite
By Javier Martínez de Aguirre
|
THE PALACE OF OLITE IN THE PANORAMA OF GOTHIC PALACES IN NAVARRE |
Raised garden
One of the most striking features of the Palace of Olite is the presence of a small garden on the main floor, several metres above the other gardens. To achieve this, they built an impressive sequence of enormous stone arches resting on the walls of the New Tower and the outer enclosure, placed close together so that it was possible to lay stone slabs from arch to arch. The soil of the garden was spread on these slabs. The small garden was framed by four galleries that formed a kind of cloister, which is why medieval documentation calls it "la calostra". Access was from the New Tower and from the corridors attached to the perimeter walls of the palace, thus forming an intermediate space between the residential core, formed by the Great Tower and the New Tower, and the outer towers located to the south of the palace. It goes without saying that the lower room, covered by the enormous arches, was rendered unusable due to the lack of lighting and the damp from the garden. Over the centuries it became known as "conference room of the bats".
In the 20th century, the garden was completely restored, rebuilding three galleries instead of the original four. Anyone who examines the arcades closely will see that only one original element has been preserved: the corbel with a headless human torso that is inserted into the wall of the New Tower. Although the arches are not original, the restoring architects were inspired by late Gothic works, so that they managed to evoke the refinement typical of the end of the Age average.
The existence of the raised garden meant that the passageway leading from the outer towers to the Ochavada Tower crosses the wall by means of a passageway associated with a rhomboid-shaped trunk, two of the most refined architectural elements of the Olitano palace.












