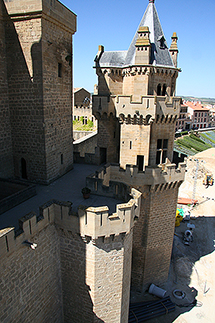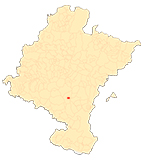The palace of Olite
By Javier Martínez de Aguirre
|
THE PALACE OF OLITE IN THE PANORAMA OF GOTHIC PALACES IN NAVARRE |
Ochavada Tower
One of the last major interventions undertaken by Charles III consisted of the construction of new rooms close to the Great Tower but independent of it, Building . The stepped appearance and octagonal floor plan of the Ochavada Tower, which centuries later received the name of Torres de las Tres Coronas (Towers of the Three Crowns), have attracted attention. The presence of a chimney and a room next to entrance suggests a residential use by the ruler. We know that the interior of the tower was lined with wood on the floor and walls, the result of the French carpenter Estevenin le Riche's work . On the outside, the superimposition of crenellated passages is striking, as if it were a miniature castle. report The plan and cladding are reminiscent of the corner towers of the Grand Tour de Vincennes, the palace built on the outskirts of Paris by the kings of France in the second half of the 14th century, which Charles III knew perfectly well from his repeated stays in the French capital. It is possible that the monarch, aware that the troubled events of 1410 made it very difficult for him to return to Paris, may have wished to evoke the rooms of the Parisian palaces he so admired in this tower.
At the foot of the tower, in the shadiest part of the palace exterior (in the shadow of the Great Tower), rises the top of an underground ice well covered by a parabolic profile vault. subject No documentary references have been found to the existence of a construction of this type in the medieval palace, but there are, however, references to interventions in its construction during the 17th century, when this type of building seems to abound in Navarre and other areas. Its current appearance is result of a restoration carried out during the 20th century.












