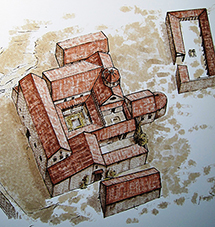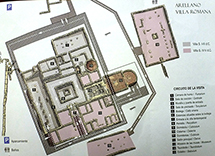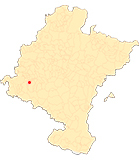The Roman villa of Arellano
Plan of the town of Arellano
Its origin dates back to the middle of the 1st century AD, coinciding with the end of the wars of conquest and the arrival of the Pax Romana. The first Building already had all the necessary facilities. The water supply was guaranteed by the existence of a large cistern. The farm had granaries for cereals, rooms for storing the harvests and the essential means for making wine.
The main rooms were arranged around a central porticoed courtyard or peristyle. It had a square floor plan and a garden in the centre that provided light, air and water for the inhabitants of the house. Despite having this and other comforts, it is very likely that the owner of the villa, following the widespread custom at the beginning of our era, did not live there continuously and that his residency program was located in one of the nearby cities. At the end of the 3rd century AD, coinciding with a period of political, economic and social instability caused by the barbarian invasions, a great fire devastated the town. The fire put the wine-producing buildings out of use.
How to get there: The easiest way to get there is from the Pamplona - Logroño motorway, a few kilometres past Estella in the direction of Logroño, take exit 51 to Arróniz, on the NA-6340. After a few kilometres, the museum complex appears on the right.
Important: All information.
scheduleSee web page.
Bibliography: María Ángeles Mezquíriz Irujo, La villa romana de Arellano, Gobierno de Navarra, Pamplona, 2003.













