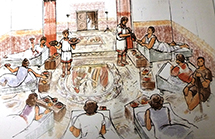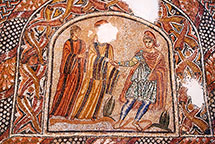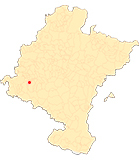The Roman villa of Arellano
Main hall. Oecus
The extension of the villa in the 4th century AD included the construction of a large reception and banqueting hall (oecus) measuring 90 m2, with a rectangular first section and a semi-circular chancel. The two spaces are paved with mosaics and presided over by scenes of the myth of Cybele and Attis. The emblem of the rectangular space is framed by a labyrinth and contains a scene that has been interpreted as the farewell of Attis who, after breaking his promise to remain chaste, abandons Cybele to marry the daughter of the king of Pesinonte. The head or exedra of this great conference room was the place where a continuous semi-circular bed and separate seats, the triclinium, were placed where the owners and guests took part in the banquets. The centre remained free for the use of the servants, leaving the central part of the mosaic with the representation of the betrothal of Attis, which depicts the union of Attis with the daughter of the king of Pesinonte, at the moment when they join hands.
How to get there: The easiest way to get there is from the Pamplona - Logroño motorway, a few kilometres past Estella in the direction of Logroño, take exit 51 to Arróniz, on the NA-6340. After a few kilometres, the museum complex appears on the right.
Important: All information.
scheduleSee web page.
Bibliography: María Ángeles Mezquíriz Irujo, La villa romana de Arellano, Gobierno de Navarra, Pamplona, 2003.













