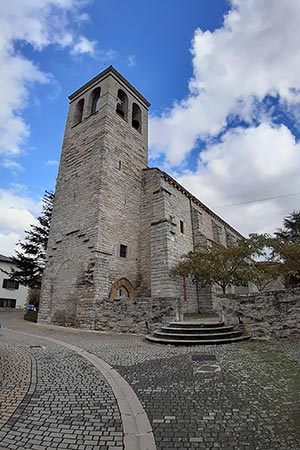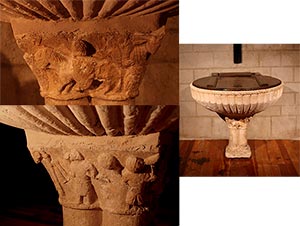Cultural heritage of Ororbia
San Julián parish church: the remains of the Romanesque temple
Of the primitive Romanesque church of Ororbia, only the bell tower has survived, attached to the foot of the Gothic church. It is a tower whose height must have been more or less a third less than the present one, as we can see from the blinded semicircular arches under the belfry. The loopholes in the wall show its defensive use in the turbulent period of the leave Age average. The rebuilding that transformed the old Romanesque tower took place at the beginning of the 17th century.
The configuration of the disappeared Romanesque church must have been a semicircular main chapel, followed by a first section of the nave over which the bell tower was erected - the part that remains - and then some more sections, possibly with a wooden gable roof. The traces of link that can still be seen on the western wall of the tower are evidence of the place where the nave extended. The access door was located under the tower on its southern side, pointed and framed by a large molding, now closed.
Inside, the base of the tower is a quadrangular space covered by a pointed barrel vault and with elevations based on pointed arches. The arch that opens toward the Gothic church is bent and supported by two T-shaped pillars, to which are attached semi-columns crowned by sculpted capitals with various ornamental motifs. On the north side, the largest is a vegetal capital that presents pairs of pine cones in the angles, and palmettes and intertwined stems in the center, between which feline heads appear. It is topped by battlements. It is of the highest quality for its meticulous and detailed carving. The smaller one is composed of two levels of leaves. On the south side, the larger capital is decorated with pairs of animals, apparently lions and basilisks, with their heads facing each other at the corners. On the smaller capital are carved several vertical cleft leaves, crowned by balls. This decorative repertoire would ultimately derive from the workshops that worked on the Romanesque cathedral of Pamplona, which, added to the construction elements, places the Romanesque church in the second half of the 12th century.
Under the Romanesque tower is the baptismal chapel, presided over by a Renaissance crucifix. The baptismal font, recently restored, presents an unpublished Gothic capital of varied iconography, in which can be distinguished the fight of two warriors carrying shields, one on foot and the other on horseback, the figure of a bishop with his crosier and a festive scene starring three characters. This decoration must be contemporary to the architecture of the temple, when a Gothic style basin was built, which, for whatever reason, was renovated in the 16th century with the incorporation of a gothic cup.
On the northern wall of the chapel, a plaque commemorates Cardinal Manuel Arce Ochotorena (1879-1948), a favorite son of Ororbia and Navarra, who was bishop, successively, of Zamora, Oviedo and Tarragona during the turbulent years of the Republic, the civil war and the beginnings of Franco's regime.
ALEGRÍA SUESCUN, D., Flour Mills of Ororbia. Historical-documental study, Concejo de Ororbia, 2015.
GUIJARRO SALVADOR, P., Ororbia: a thousand years of history, Concejo de Ororbia, Kybse, 2015.
MARTÍNEZ ÁLAVA, C. J., TARIFA CASTILLA, M.ª J. and LATORRE ZUBIRI, J., La iglesia de San Julián de Ororbia. History and restoration, Concejo de Ororbia. Foundation for the Conservation of the Historical Heritage of Navarre. Graftech Ibérica, 2014.
ZUBIAUR CARREÑO, F. J., "Catalog de miradas. La Navarra que fotografió Nicolás Ardanaz", in Ricardo Fernández Gracia (coord.), Pvlchrvm: Scripta varia in honorem M.ª Concepción García Gainza, Gobierno de Navarra. University of Navarra, 2011, pp. 838-846.
transcript del Asilo San José: file Contemporáneo de Navarra/Vivienda/1116846.












