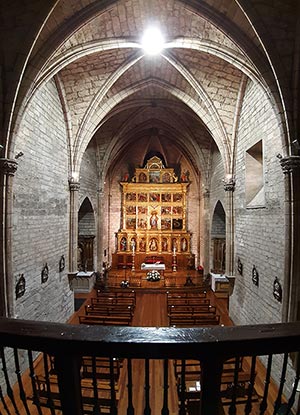Cultural heritage of Ororbia
Parish of San Julián: the gothic temple
The church of San Julián corresponds to outline of a single nave with a presbytery of the same width as the nave, which was very successful in Navarrese Gothic. Specifically, it has a polygonal chevet and a nave divided into four bays, to which are attached two small chapels that serve as transepts. The tower of the previous Romanesque temple was preserved at the base. The monumentality and elegant proportions of its architecture have been emphasized, linking it to the great work of Gothic architecture in Navarre, the cloister and outbuildings of the cathedral of Pamplona, especially the refectory. Another link with the aforementioned business are the mural paintings of Juan Oliver, which have also served to fix the chronology of the construction in the first quarter of the 14th century. It must have been an ambitious project that had craftsmen from the cloister of the cathedral and was erected in a short time, as can be seen in the homogeneous appearance of the exterior walls.
The exterior is articulated by powerful buttresses, between two of which opens a beautiful doorway; in white stone and with deep flaring, it is articulated by four very pointed archivolts composed of pairs of beveled arches, which extend to the jambs. It is reminiscent of other church doorways linked to the cathedral cloister, such as San Saturnino de Pamplona, Santa María de Ujué or the Santo Sepulcro de Estella, although much more simplified in its structure and decoration, which is limited to a band of leaves as capitals and a chrismon at the apex of the second archivolt, if a scene was not carved in the now plain tympanum.
Inside, the result is a large and diaphanous space, in which the sensation of unity provided by the large presbytery, with a width equal to that of the nave, stands out. The sections of the nave are covered by a quadripartite vault resting on pillars suspended at average height, unlike the chancel, where the supports reach the floor. Both the sections of the supports and the ribs of the vaults and the decorative motifs of the capitals and keystones are derived from the cloister of the cathedral of Pamplona. However, the sculpture would not be comparable in quality to that of the cathedral. The arms of Navarre appear on the core topic of the choir arch at the foot of the choir, for which no convincing reason has been found. Their existence in the church was the reason used by the Council of Ororbia in the 19th century to convert them into the coat of arms of the town.
Once the construction was finished, the mural polychromy was carried out, in which reddish tones predominated. Only the scenes painted by Juan Oliver have survived, which were hidden by the main altarpiece. Since the 14th century, the parish has been enriched by numerous goods for the service of worship, in which successive artistic styles have left their mark. The altar and the credence of the Sacred Heart Chapel are Gothic. The altar, arranged as a blind arcade of tri-lobed arches with roses in the spandrels, is a piece of which only one other example is known in Navarre. In the first Renaissance the famous main altarpiece was built, which was accompanied in the presbytery by two Romanesque collateral altarpieces, of which the titular image of the Virgin survives. Both, then under the invocations of Saint Bartholomew and Our Lady of the Rosary, were replaced by the baroque altarpieces today located in the side chapels. The choir stalls were made in the middle of the 17th century by José Iturmendi, a master who lived in Ororbia. As for the gold and silver work, most of it was executed in neoclassical style at the end of the War of Independence, in order to replace the pieces that had been sold to defray the expenses caused by the conflict. An ostensory incorporates the ring that Cardinal Arce bequeathed to his people.
ALEGRÍA SUESCUN, D., Flour Mills of Ororbia. Historical-documental study, Concejo de Ororbia, 2015.
GUIJARRO SALVADOR, P., Ororbia: a thousand years of history, Concejo de Ororbia, Kybse, 2015.
MARTÍNEZ ÁLAVA, C. J., TARIFA CASTILLA, M.ª J. and LATORRE ZUBIRI, J., La iglesia de San Julián de Ororbia. History and restoration, Concejo de Ororbia. Foundation for the Conservation of the Historical Heritage of Navarre. Graftech Ibérica, 2014.
ZUBIAUR CARREÑO, F. J., "Catalog de miradas. La Navarra que fotografió Nicolás Ardanaz", in Ricardo Fernández Gracia (coord.), Pvlchrvm: Scripta varia in honorem M.ª Concepción García Gainza, Gobierno de Navarra. University of Navarra, 2011, pp. 838-846.
transcript del Asilo San José: file Contemporáneo de Navarra/Vivienda/1116846.











