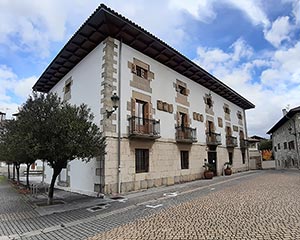Cultural heritage of Ororbia
Urban planning and domestic architecture
The historic center of Ororbia rises on the sides of the old royal road between Pamplona and the valley of Echauri, which describes two curves to save the slope. The other element that shapes the urban space is the place del Sol, a secular commercial point and meeting, where a fronton was built in 1920.
In domestic architecture it is common to use employment of ashlar or masonry, with the corners and openings reinforced with well-carved stone, something visible today as many facades have dispensed with their original plastering. In the past, adobe was common, especially on the back and side walls, although few cases survive. The most representative facade typology, whether in free-standing or semi-detached buildings, has three levels: leave with an entrance doorway normally in the form of a round arch composed of powerful stone voussoirs, main floor with medium-sized linteled windows, and attic with small square openings in correspondence with those of the main floor. The distribution of the openings is uniform, with no ornamental concessions other than the molded ledges that enhance the windows on the second floor.
A pathway through the main houses of Ororbia can start from the head of the church to the south, along San Julián street, where we find what remains of the "apothecary's house": the central wall with an entrance arch, in whose voussoir core topic there is registration with the date 1567. The apothecaries of the Cendea de Olza lived here from the end of the 18th century. Below is an excellent construction that conforms to the typology defined above. Above the central window is a registration that reads: "THE YEAR 1785 JOAN JOSÉ DE BIDAURETA BUILT THIS HOUSE". The same traces are repeated down the street in what is known as the "cutter's house", to which a similar chronology could be assigned.
The "Casa del Mayorazgo" has housed the Town Hall of the Cendea de Olza since 1916. Its architecture reflects the prosperity achieved by the Satrústegui lineage as a result of the marriage of Joaquín Ramón de Satrústegui with Donata Baráibar, heiress of the very rich entailed estate founded by Gabriel de León, bookseller and printer from Madrid in the XVII century, composed of substantial assets in the capital. The grandiose project, begun in 1831, required the use of the site of the native house plus another adjoining building. The result is a block of great horizontal development , marked by the overhanging upper eaves and the rhythmic succession of large windows with balconies on the second floor. The elevation repeats the familiar three-level outline but in a more monumental solution, with the lower level of well-carved ashlar and the main floor with balconies. The façade was originally adorned with the family coat of arms. This house belonged to Nicasio Zabalza Satrústegui (1828-1900), a prominent political figure in the Carlist movement in Navarre.
On the north side of place del Sol stands the inn, which served to house and feed strangers passing through Ororbia between 1662 and 1854. Its present appearance dates from 1798, when the council demolished the old adobe building and replaced it with a masonry one, whose three heights are marked by smooth imposts. Next is the only emblazoned house that remains in the village. It has two coats of arms with helmets for bells, one from the XVII century, on cartouches of twisted leather, and another from the XVIII century, framed by rockeries, which has been identified with the Aldaz lineage.
Behind the pediment, if we continue westward along Calle del Sol, at issue 11 we find what is known as the "Ezcurra house". It is the one that best represents the subject construction characteristic of Ororbia, as it also conserves the plaster and sober grilles on the windows of the lower level, as must have been customary in the past. If we continue south from the gable along Calle Mayor, at issue 7 there is still a twin window of late Gothic tradition above the doorway of entrance. On the other side is the "Artieda house", very much transformed, which resembled the "apothecary's house", whose construction dates back to the 16th century. The main street leads to the crossroads that precedes the bridge. On one side of the road there are a series of facades that offer a picturesque variety within the general guidelines that define the local architecture, standing out for its horizontal development the house that holds the ceramic sign with the name of the village.
ALEGRÍA SUESCUN, D., Flour Mills of Ororbia. Historical-documental study, Concejo de Ororbia, 2015.
GUIJARRO SALVADOR, P., Ororbia: a thousand years of history, Concejo de Ororbia, Kybse, 2015.
MARTÍNEZ ÁLAVA, C. J., TARIFA CASTILLA, M.ª J. and LATORRE ZUBIRI, J., La iglesia de San Julián de Ororbia. History and restoration, Concejo de Ororbia. Foundation for the Conservation of the Historical Heritage of Navarre. Graftech Ibérica, 2014.
ZUBIAUR CARREÑO, F. J., "Catalog de miradas. La Navarra que fotografió Nicolás Ardanaz", in Ricardo Fernández Gracia (coord.), Pvlchrvm: Scripta varia in honorem M.ª Concepción García Gainza, Gobierno de Navarra. University of Navarra, 2011, pp. 838-846.
transcript del Asilo San José: file Contemporáneo de Navarra/Vivienda/1116846.











