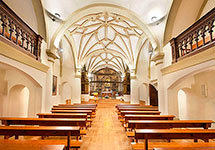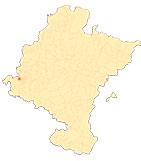Sanctuary of Nuestra Señora de Codés
By Pilar Andueza Unanua
The sanctuary: church and guesthouse
The sanctuary is made up of the church and an extensive hostelry, called 'house' in the documentation. It is a vast building with an L-shaped floor plan and horizontal layout that partially hides the church. Its stone façade has three levels on which abundant openings are rhythmically arranged, as well as two semicircular entrances. It is physically and morphologically linked, forming an angle, with the body that houses the portico from which the church is accessed. The hostelry was built over the centuries, as attested by documents, although its current appearance corresponds especially with the interventions developed in the twentieth century. Inside, the hallway and the staircase are of 18th century baroque style.
The church, possibly built on a medieval Shrine of Our Lady of Fair Love of which there are no remains, was erected in two construction stages during the Modern Age. At the end of the 16th century, around 1590, the first two sections of the church were erected, as attested by the star-shaped vaults of design similar. However, with the growing devotion to the Virgin of Codés, that space must have been insufficient, so in the 17th century it was necessary to enlarge it. Two new bays were added at the base, covered with vaults, and a new quadrangular chevet was erected over which a dome on pendentives overhangs. To this was added the construction of a sacristy. The overall result of both phases, as can be seen today, was a church with a single nave of four bays, with narrow side chapels communicating with each other, and a straight chancel.
These extension works, whose licence was granted in 1636, were carried out thanks to various donations, among which the 1,300 reals given by the neighbor of Vitoria Pedro de Álava and, above all, the 300 ducats offered by Diego Jacinto Barrón y Jiménez. Gentleman perpetual almoner of the city of Logroño, with his alms he wanted to thank the Virgin of Codés, to whom he had entrusted himself, for the cure of a serious illness after having been evicted by the doctors. On September 10, 1639 the solemn inauguration of the enlarged church took place with procession, mass, sermon and choirs, which was accompanied with comedies the day before and that same afternoon, as Pedro de Llanos Valdés wrote in Capilla y Fiestas de Codés that at his own expense Don Diego Iacinto de Barrón y Ximenez, perpetual Alderman of the City of Logroño, erected and celebrated. A tombstone located at entrance of the temple, dated 1643, testifies to the generosity of this devotee and his wife Jacinta Fernández de León.
We do not know which artist carried out the works of this construction phase. However, it is possible that the stonemason Mateo de Lamier, a neighbor of Torralba, executed the work, since in 1614 he was enlarging the house of the sanctuary and in 1640 the accounts were being revised with him.
AMIAX, J. de, Ramillete de Nuestra Señora de Codés, Pamplona, By Carlos Labayen, 1608.
History of Our Lady of Codés. Sencillos apuntes sobre Codés, Logroño, Cofradía Administradora del Santuario de Nuestra Señora de Codés, 1939.
ANDUEZA UNANUA, P, "El Santuario de Nuestra Señora de Codés: historia, arte y devoción", in FELONES MORRÁS, R. (coord.), En montes y valles. Santuarios en Tierra Estella, Estella, Cofradías de Nuestra Señora del Puy, Nuestra Señora de Codés y San Gregorio Ostiense, 2017, pp. 52-65.
AZANZA LÓPEZ, J. J., Arquitectura religiosa del Barroco en Navarra, Pamplona, Institución Príncipe de Viana, 1998.
GARCÍA GAINZA, M. C. and others, Catalog Monumental de Navarra. Merindad de Estella II**, Pamplona, Institución Príncipe de Viana, 1983.
ITÚRBIDE DÍAS, J., Between the Renaissance and the Baroque: Ramillete de Nuestra Señora de Codés (A bouquet of Our Lady of Codés)Piece of the month. Chair de Patrimonio y Arte navarro, 2016.
ORDOÑEZ, V., Santuario de Codés, Colección Temas de Cultura Popular nº 343, Pamplona, Diputación Foral de Navarra, 1984.











