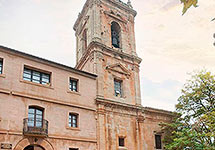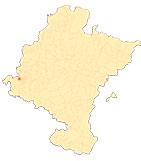Sanctuary of Nuestra Señora de Codés
By Pilar Andueza Unanua
The tower and the dressing room
Throughout the second half of the 17th century, various ideas and projects are documented for the enlargement and decoration of the church building. However, despite having been ordered by the bishops of Calahorra-La Calzada, the diocese to which the sanctuary belonged, they were not carried out. On the contrary, it was during a good part of the 18th century when important works were carried out, especially on the chapel and the tower, which enveloped the temple on the chancel and the Epistle side. We must place the starting date of this expansion in 1713, when the visitor of the bishopric ordered, once again, the construction of a chapel, a façade and, if funds were available, a tower. The stonemason Francisco de Ibarra was hired for this purpose. The works were prolonged over time and thus we know that by 1724 the tower had been erected up to the second body and the chapel had reached the level of the cornice. When Ibarra died in 1733, his widow handed over the work to Francisco de Sarasúa, another stonemason. By 1748 the chapel was finished, although the tower would not be definitively finished until 1761, as can be seen in an ashlar on its base.
With a quadrangular plan, the tower, of classicist character, has a prismatic shaft with a base and three bodies articulated by pilasters and separated from each other by entablatures and molded cornices. Each body opens to the front through openings that receive different treatments. Thus, from bottom to top, there is a simple window framed by a flat band, another larger one with a lug frame crowned by a triangular pediment on brackets and, finally, in the belfry, a semicircular bay topped by a semicircular split avolute pediment.
Of great interest, and totally linked to baroque civil architecture designs, is the body that is attached to the church behind the chancel and whose interior corresponds to the old dressing room, today converted into a sacristy. Its construction of good ashlar masonry belongs to the aforementioned eighteenth-century phase, so it connects physically and stylistically with the tower. On the exterior it consists of two levels articulated vertically by means of pilasters. The lower one opens through a triple frontal arcade that rests on sturdy pillars. It emphasizes the game of the voussoirs of the semicircular arches that confer to the set great baroque and plasticity. On the second level, the wall is the main feature. In it, in plumb with the lower arches, there are rectangular openings framed by lugs.
AMIAX, J. de, Ramillete de Nuestra Señora de Codés, Pamplona, By Carlos Labayen, 1608.
History of Our Lady of Codés. Sencillos apuntes sobre Codés, Logroño, Cofradía Administradora del Santuario de Nuestra Señora de Codés, 1939.
ANDUEZA UNANUA, P, "El Santuario de Nuestra Señora de Codés: historia, arte y devoción", in FELONES MORRÁS, R. (coord.), En montes y valles. Santuarios en Tierra Estella, Estella, Cofradías de Nuestra Señora del Puy, Nuestra Señora de Codés y San Gregorio Ostiense, 2017, pp. 52-65.
AZANZA LÓPEZ, J. J., Arquitectura religiosa del Barroco en Navarra, Pamplona, Institución Príncipe de Viana, 1998.
GARCÍA GAINZA, M. C. and others, Catalog Monumental de Navarra. Merindad de Estella II**, Pamplona, Institución Príncipe de Viana, 1983.
ITÚRBIDE DÍAS, J., Between the Renaissance and the Baroque: Ramillete de Nuestra Señora de Codés (A bouquet of Our Lady of Codés)Piece of the month. Chair de Patrimonio y Arte navarro, 2016.
ORDOÑEZ, V., Santuario de Codés, Colección Temas de Cultura Popular nº 343, Pamplona, Diputación Foral de Navarra, 1984.











