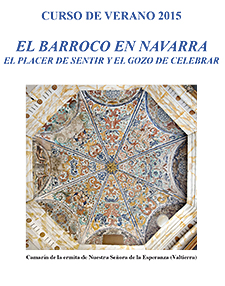THE BAROQUE IN NAVARRA. THE PLEASURE OF FEELING AND THE JOY OF CELEBRATING
September 16, 2015
The construction of an image of power: town planning, houses and palaces
Ms. Pilar Andueza Unanua. Chair of Navarrese Heritage and Art
Town planning and town halls
While the Renaissance left hardly any mark on town planning in Navarre, the centuries of the Baroque, on the other hand, shaped the historic centres of our towns and cities to a large extent, participating in the ideas that were imposed in all the territories of the Hispanic monarchy during the 17th and 18th centuries and therefore sharing common elements. These included the convent-like character of many urban centres such as Pamplona, Tudela and Corella, and the opening of squares, some of them of great importance, which were the setting for Baroque festivities. Of particular note are the place del Castillo in Pamplona, the squares of the Fueros in Estella and Corella and, above all, that of Tudela, built between 1687 and 1691 and presided over by the Casa del Reloj, the only closed place that responds to a previous plan. Linked to the bullfighting festival, bullfighting balconies were also erected in some squares, such as in Viana and Los Arcos.
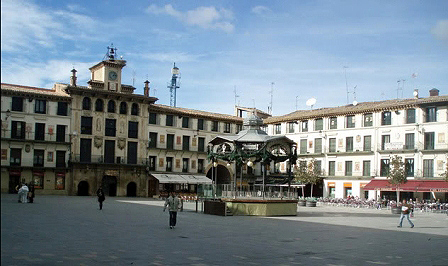
The place de los Fueros in Tudela is the best example A of place mayor barroca in Navarre.
Logically, Pamplona, as the capital of the kingdom and as a stronghold place , continued to consolidate its defensive system around its citadel and walls, adapting to the constant advances of artillery. In the 18th century, the defensive and conventual nature of the city was combined with the renovation of its town planning and civil architecture, both public and private, leading to a monumentalisation of the city, in which both private individuals and the authorities participated.
Villafranca is one of the most significant and beautiful urban complexes in Navarre. The work carried out during the first half of the 18th century shaped the current Paseo de Vadillo, with the majestic backdrop of the parish church of Santa Eufemia, the palace of the Bobadilla family and the Carmelite convent of Nuestra Señora del Carmen. From this area there are also links to other Baroque urban spaces such as the place de los Fueros and the place presided over by the Town Hall.
The Baroque centuries were also favourable for the construction of new town halls. They not only took decisions and housed various municipal services, but also offered a symbolic image of local authority. Balconies and the municipal coat of arms are present in practically all of them. Their construction was often linked to town planning interventions, as occurred in Larraga and Leitza. Among the most monumental are those of Viana and Pamplona.
Houses and palaces
Although there are still some gaps in order to definitively establish profile of the promoters of 17th century stately architecture, it is very clear and precise for those who built houses and palaces from the end of that century and throughout the Age of Enlightenment: businessmen, merchants and emigrants are the protagonists. In practically all cases, a similar life strategy can be seen. Once they had become rich, they followed the same iter in an attempt to emulate the old nobility, taking the appropriate steps to do so. In a society as visual as the Baroque one, it was not only necessary to be noble, but also to look noble. In the process of his social ascent, the construction of a stately-looking, richly furnished and decorated family home became the undisputed symbol of his new triumphant position. The new residency program became an element of propaganda and social projection, destined to become the report and image of the lineage.
Among the houses built by emigrants with money amassed in the Indies, we can highlight the buildings belonging to the Marquises of San Miguel de Aguayo, the Marquises of Real Defensa, the Navarro Tafalla family and the Guendica family, all of them in Pamplona. There are numerous examples outside the capital: the Zubieta palace, the Indianoetxea house in Betelu, the Osambela house in Uitzi, the Dorrea house in Azpilkueta, the Jarola palace in Elbete, the Calzada house in Almandoz, the Indacoetxea house in Irurita and the Jauregia palace in the same town in Baztan. In more southerly latitudes, the house of the Munárriz family in Estella or that of the García de Salcedo family in Milagro are outstanding examples.
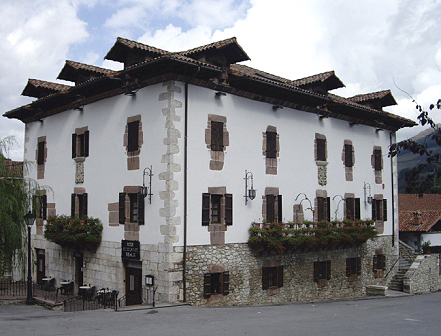
The Calzada de Almandoz house was erected in 1751
thanks to the money sent from Havana by the brigadier Juan Bautista Echeverría
Numerous houses were made possible thanks to the business and trade developed by their promoters, either in Navarre or elsewhere: the Borda palace in Amaiur, the Echeverzea house in the same village, Lamiarrita and Iturraldea in Arizkun, the Oharriz palace in Lekaroz or Arizkunenea and Arozarena in Elizondo. In Pamplona, the houses of the Goyeneche and Urtasun families stand out. In Corella, the houses of the Sesma and Virto de Vera families stand out, and in Cintruénigo, those of the Ligués and Loygorri families. The Ezquerra, Labastida and especially the Huarte families were outstanding for their buildings in Tudela.
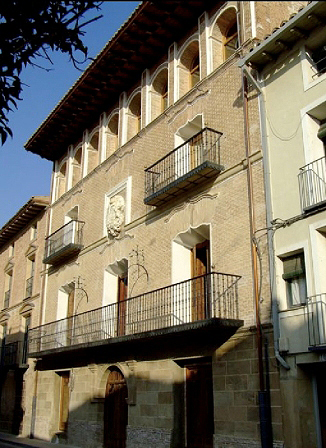
The Loygorri family, enriched by the sheep trade, built their main house in Cintruénigo in 1756.
Morphologically, Navarre presents a stately architecture with a great typological variety that reflects its rich landscape and geography. While the northern valleys opted for ashlar stone for their façades (such as the Ascoa palaces in Elbete, Sagardía in Ituren or the Urdanibea house in Lesaka, or various constructions in Ochagavía) or the walls plastered with ashlars in corners and frames of openings, so common in Cinco Villas, employment Bertiz Arana, Baztán or Larráun, in La Ribera the use of bricks was obligatory in view of the lack of good quarries, which in many cases was accompanied by the construction of a gallery of arches at the top of the building, as can be seen in the house of the Navascués family in Cintruénigo. In the area of average there were entirely stone frontispieces, but it was more common to combine stone for the ground floor leave and brick for the different floors, as can be seen in the palace of the Marquis of Vallesantoro in Sangüesa. All of these Baroque buildings are notable for their centred façade, with no great apparatus, the large balconies with overhangs, their richly chiselled ironwork, their large eaves development, sometimes with highly carved corbels, and the omnipresent coat of arms that proclaims the nobility of their inhabitants.
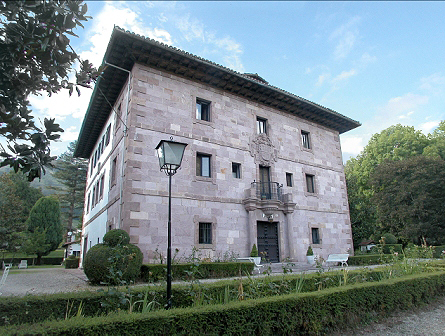
Stone was the most common material employee in the north, as can be seen in the Ascoa palace in Elbete.
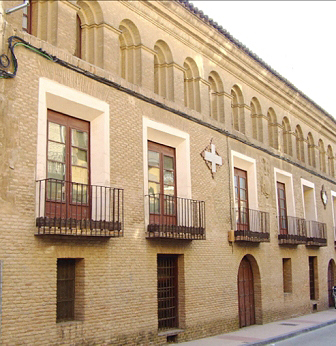
In La Ribera, brick constructions triumphed, as in the Navascués house in Cintruénigo.
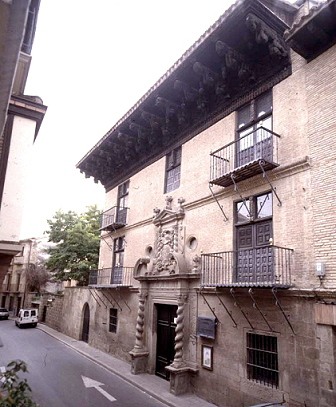
In the area average the combination of stone and brick was common,
as in the house of the Marquis of Vallesantoro in Sangüesa.
Although the survival of the construction models makes it difficult to study these buildings, there is an evolution from the compositional and decorative sobriety of the early 17th century to a progressive articulation of the facades through the introduction of flat moldings in the separation of levels and the framing of openings as the century progresses. In the 18th century there was a greater decorative patina in cornices and moldings, with very thick, sometimes mixtilinear, moldings and lugs. Brick was very conducive to the realization of geometric games. The interiors were articulated through large staircases, such as that of the Marquises of Huarte in Tudela, demonstrating the taste for theatricality and scenography.
The palace with a façade flanked by two towers was the most common typology A the Baroque period. In the Navarrese examples there is a continuous evolution that starts from the inheritance of the purism of the Escorial style exemplified by the palaces of Viguria and Azcona, to progressively become more baroque, as evidenced by the palaces of Muruzábal and, especially the house of the Vizcaíno family in Miranda de Arga, built from 1695, where plasticity and dynamism are gained, thanks to the use of molded cornices, the advance of the towers and the Solomonic columns in the central wall. In the 18th century, three beautiful examples were erected in the Baztan lands: the Iriartea house in Erratzu, that of the Gastón de Iriarte family in Irurita and the Reparacea palace in Oieregi. In imitation of them, the palace of Subiza, in the Pamplona area, was built around the same time.
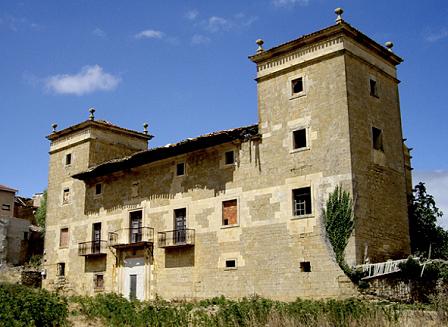
The palace of Viguria marks the beginning of the development of the tower palace in Navarre during the centuries of the Baroque.
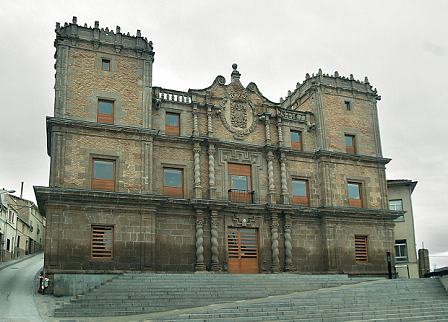
The house built by the Vizcaíno family in Miranda de Arga from 1695 is an example of the baroque style of the towered palace.
PROGRAM
Tuesday, 15th September
The Baroque, an invention of the 20th century?
Javier Portús Pérez. Prado National Museum
Does the Baroque exist in Navarre?
D. Ricardo Fernández Gracia. Chair of Heritage and Art of Navarre
Wednesday, 16th September
"Plegaria de ladrillo y sillar" (Brick and ashlar prayer). Religious architecture in the Navarrese Baroque
Mr. José Javier Azanza López. Chair of Navarrese Heritage and Art
The construction of an image of power: town planning, houses and palaces.
Ms. Pilar Andueza Unanua. Chair of Navarrese Heritage and Art
Thursday, 17th September
Of chisel, hammer and paintbrush. The visual arts at the service of the Church and power
D. Ricardo Fernández Gracia. Chair of Navarrese Art and Heritage.
Jewellery and silver. Adornment and function
Mª Concepción García Gainza. Chair of Heritage and Art in Navarre
presentation of the book Alonso Cano and the Lekaroz Crucifixion
Mª Concepción García Gainza. Chair de Patrimonio y Arte navarro

