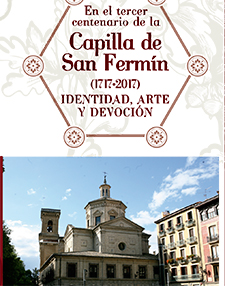On the third centenary of the
Chapel of San Fermín (1717-2017)
IDENTITY, ART AND DEVOTION
September 13, 2017
The academic reform of the chapel
José Luis Molins Mugueta. Chair of Heritage and Art of Navarre.
In the middle of the 18th century in Spain there was a purification of architectural forms that would lead to Neoclassicism. The influence of the last stage of the French and Italian Baroque, present in courtly architecture, contributed to this, with the withdrawal of plastic ornamentation in extension and in Issue -on facades and interiors-, through the substitution of the extensive decorative programs for the small ornamental motifs typical of Rococo, favored the visual recovery of the substantive architectural elements, such as columns, entablatures, vaulting and walls. The Academy of Fine Arts of San Fernando, erected in 1752 -aided by the subsequent creation of provincial Academies-, was the instrument to direct, centralize and impose a constructive ideal based on the models of classical antiquity, Greece and Rome (hence the name Neoclassical for the style that followed). But it was not enough with the strict reference letter to the Greco-Roman classic; it was necessary to turn to their sources of inspiration, to cultures such as the Etruscan, Egyptian or Near Eastern, then the subject of incipient archaeological excavations and theoretical treatises. The Academy was responsible for the technical and aesthetic training of the new architects and for the approval of publicly owned projects, undertaken by City Councils and Town Halls, among other entities. This centralization of the constructive art meant the end of the regional schools, with their private workshops. Navarre was no exception; here as elsewhere, there is documented resistance to change towards the new taste, both popular and collective as well as individual, this one on the part of the old master builders, in defense of their prerogatives and personal status.
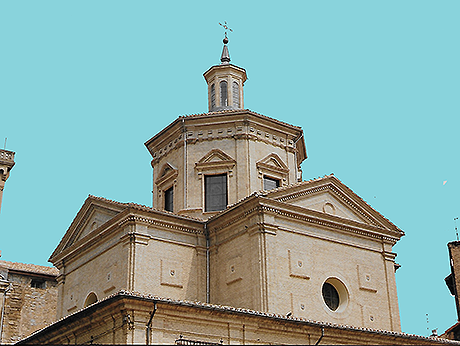
Partial exterior view of the chapel of San Fermín.
Within Neoclassical art, two stages can be distinguished. The first directives, corrections and approvals of the Royal Academy, referring to public plans, adjusted to the new aesthetic ideals, obliged the Navarrese projects already in the seventh decade of the XVIIIth century. Thus, specifically in Pamplona: the water supply plan, conceived by François Gency, C in 1774, although finally unrealized; the project for the water supply to the capital, conceived by Ventura Rodríguez, in 1782; and the façade of the Pamplona cathedral, according to project by the same architect, whose plans were received at the beginning of 1783. In this stage developed in the second half of the 18th century, basic for the establishment of the Neoclassical style in Navarre, the architectural forms of the late Baroque, already in its death throes, coexisted or coexisted with the new creations promoted by the Academy. Hence, this first period of Neoclassical architecture, prior to the turn of the century, is sometimes referred to as Academicism, in an attempt to qualify it with the Neoclassical plenary session of the Executive Council, already exclusively implanted and without skill, after approximately 1800.
The Chapel of San Fermín, subject to academic reform
In January 1795 the lantern and the orange average of the Chapel of San Fermín collapsed, resulting in a gap that had to be covered provisional. Once peace was restored with the French government of the Convention, it was decided to undertake the necessary reconstruction, while at the same time making it possible to adapt the interior ornamentation of the chapel to the new neoclassical taste, far removed from the baroque style it had offered up to that time. The appropriate competition was called and projects were presented by Fernando Martínez Corcín, Diego Díaz del Valle, Juan José Armendáriz and Santos Ángel de Ochandátegui. budget The plans signed and dated by Ochandátegui on December 13, 1797 were chosen, which foresaw works for a total of 134,910 reales de plata fuertes (134,910 silver reales). Each of the other masters - Fernando Martínez Corcín, Diego Díaz del Valle and Juan José Armendáriz - made some contribution to Neoclassicism in Navarre. The first, an architect from Alfaro, worked in the same year, 1797, on the towers of San Miguel de Corella and, somewhat later at partnership with Miguel Hermosilla, he signed the plans for the chapel of San Francisco Javier, in Villafranca. Diego Díaz del Valle, from Cascante, had a son with the same name: he developed a more quantitative than qualitative activity as an altarpiece designer and painter, of which the twelve (there were thirteen) royal portraits, done in oil on wood in 1797, which until recently adorned the noble staircase of the Town Hall of Pamplona, are sample . He has the merit of being the only easel painter in Navarre at the time. In 1794 he drew the plans for one of the entrances to the aforementioned parish of Corella and has been attributed the imperial staircase of the monastery of Fitero. Juan J. Armendáriz conceived a high-flying remodeling for the parish of Dicastillo, which, begun in 1804, had to be abandoned due to financing problems.
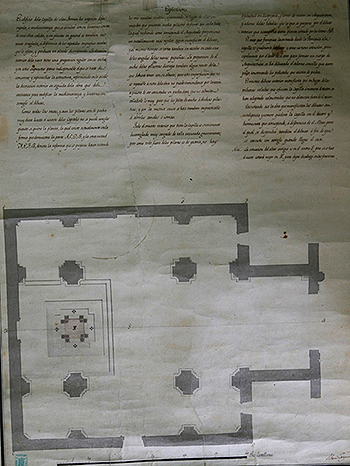
Santos Á. Ochandátegui - Plan of the Chapel, with the tabernacle-throne in a delayed position.
The good work of Santos Ángel de Ochandátegui e Ituño was evident in Pamplona, after having directed the bringing of water from Subiza, between 1785 and 1790. And now he was in charge of directing the work on the façade of the Cathedral. Both projects were conceived by Ventura Rodríguez and both are essential to understand the implementation of the Neoclassical style in Navarre. He was born in Durango in 1749, where he died in 1803. Ochandátegui marks the transition between the master builders, active in the late Baroque, and the new generation of architects of training intellectual directed by the Royal Academy of Fine Arts. He is responsible for the towers of Alesanco (subject innovative), Mendavia and Puente la Reina. During his stay in Pamplona he was very active. His plan for the remodeling of the Casa del Toril, property of the Regiment, at place del Castillo, dates from 1780. Four years later he designed a botanical garden, as an annex to the Chair of Medicine, Surgery and Pharmacy, destined to the cultivation and the teaching of medicinal plants, which should have occupied an orchard adjacent to the basilica of San Ignacio. Difficulties with the War Department, for defense reasons, prevented its execution. Projects of schools, designs of tree-lined traffic circles and boulevards at the exit of the gates of the wall are followed. For the Consistory he exercised a function equivalent to a modern direction of urbanism and works and he is owed the essay of the atinent library assistant of buildings, printed in 1786. He was Director de Caminos de Navarra between 1780 and 1802. He designed the Cuatrovientos Bridge, an alternative to the Santa Engracia Bridge. As architect of the Kingdom he made a plan to save Sangüesa from the repeated floods of the Aragón River (1787), proposing to abandon the old nucleus and create a new city in a higher area and out of danger. For this New Sangüesa he proposed a perfectly regular grid of equal blocks, crossed by two main streets that are cut off in the center where the place opens. This organization presents important similarities with the Roman urbanism that he undoubtedly intended to evoke. The architecture clearly responds to the academicist principles that Ochandátegui had been incorporating in his works. Unfortunately, this project could not be carried out due to its high cost, despite the approval of the Diputación de Navarra in 1790.
In 1791 Floridablanca appointed him Royal Inspector of the Road from Madrid to Arganda. His most important work in Navarre is the parish church of Mañeru (1785), which due to its importance was attributed to Ventura Rodríguez himself. In 1802 he obtained permission to resign from his jobs and retire to his native Vizcaya, due to health problems.
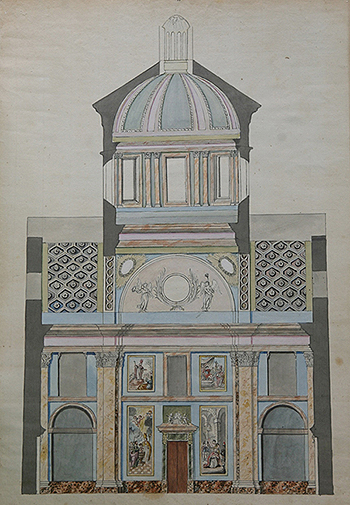
S.Á Ochandátegui. Vertical section, with proposal of architectural and figurative pictorial ornament.
The works in the Sanferminera Chapel, following Ochandátegui's plan, were extended between 1800 and 1805, starting with the reconstruction of the orange average and lantern, to continue with the new ornamentation. Four medallions were placed on the pendentives within a radial structure, characteristic of the neoclassical period. Framed by vegetal garlands, they represent the bishops Saturnino and Fermín and the presbyters Honesto and Francisco de Javier and replace the martyr scenes of the inaugural stage. The thirteen latticed tribunes, to which a canvas painted by Pedro Antonio Rada in 1756 bears witness, were replaced by eleven openings with balustraded parapets. The profuse baroque decoration of entablatures, arches, vaults and cupola was replaced by the current sober motifs, of academic inspiration; and the bases of the pillars, simplified; as well as the rectangular windows of the canvases of the Wayside Cross, supplanted by oculi, surrounded by the neoclassical motif of intertwined palms, an element that is repeated on the walls of the corner corners. The doors of the Wayside Cross were enlarged: as a sculptural motif, garlands with episcopal attributes were placed on their lintels, supported by angels, in a composition still reminiscent of baroque, since the figures do not fit within the limits of the frame. The frontispiece of entrance, which communicates with the nave of San Lorenzo, was also rigorously simplified. In the attic, limited by a curtain fiction, two angels hold a medallion with the scene of the martyrdom of Saint Fermin. Once Ochandátegui's reforms were completed, the chapel was reopened on July 7, 1805, with the celebration of the appropriate pontifical.
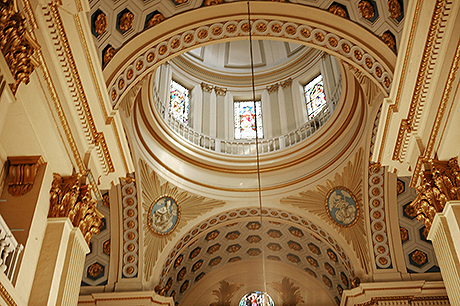
The altarpiece, pilasters, dome, pendentives, vaults and balustraded openings are made according to project de Ochandátegui.
The neoclassical tabernacle
Ochandátegui 's project foresaw a change in the position of the tabernacle, moving it back from the center of the chapel, under the dome, towards the front. Economic limitations at that time prevented a thorough work on the matter, forcing a solution to be delayed final. On August 25, 1816, the councilors considered the need to build a new, decent tabernacle. The project, of neoclassical style and Italian touch, is due to the sculptor Francisco Sabando and was executed with some modifications by Anselmo Salanova, professor of sculpture and painting resident in Pamplona; although the Italians Luis Boccia and Carlos Peduzzy, both coming from San Sebastian, also intervened in part. It was inaugurated for the Sanfermines of 1819. Initially planned in Aragonese pine, it was finally made in painted stucco, in the guise of marbled marble. On the base, on which three altar tables are arranged, eight columns receive the dome, whose interior pendentives receive, as reliefs, four angels with episcopal attributes. Over the columns runs a broken entablature; above its cornice a bas-relief represents the Mystic Lamb, resting on the apocalyptic Book of the Seven Seals and adored by kneeling angels at the ends. Finally, crowning the summit, there is an allegory of the Church between two flambeaux.
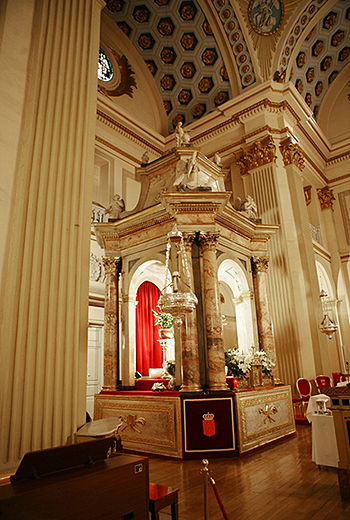
Baldachin of San Fermin, designed by Francisco Sabando in 1816 and inaugurated three years later.
Change of spatial concept
The new position of the templete, contemplated by Ochandátegui, -which was notably set back from the center of the Chapel and under its dome, to the section of the chancel that it now occupies-, represents a radical change in the spatial conception. In this regard, it should be noted that in the parish church of San Lorenzo, rebuilt in the first third of the 14th century, the main arcaded entrance of the church opened onto what is now known as Main Street. And that the Chapel of San Fermín, inaugurated in 1717, was built in straight alignment with this access, in a similar outline as the Chapel of the Virgen del Camino is today with respect to the nave of San Saturnino. After Building of the neoclassical parish nave (1805-1810) there were times when the church and Chapel were entered through that point, as can be seen by the door condemned between 1906 and 1908, clearly visible on the outside today. Thus, in the Baroque period, the attention of people entering the church was focused consecutively on the frontispiece of the chapel and, immediately, on the throne-tabernacle of the Saint, since both Structures were of similar height. The dramatic and emotional impact, determined by the central plan and the profusion of ornamentation, was succeeded by rationality, visual clarity and greater capacity to receive the faithful.
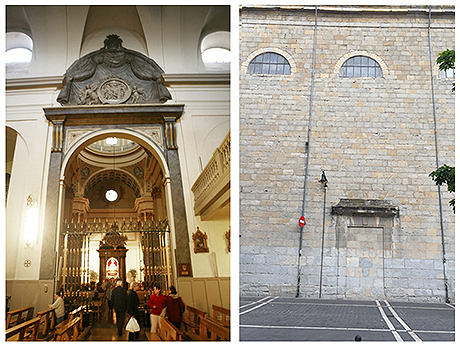
On the left, the neoclassical frontispiece designed by Ochandátegui. On the right, the entrance door to San Lorenzo, condemned at the beginning of the 20th century, direct access to the Chapel.
Subsequent actions
Some repairs were still carried out in the 19th century. Specifically, between September 3 and 16, 1823, the bombardment of constitutional Pamplona by Lauriston's artillery, part of the Hundred Thousand Sons of St. Louis, ruined a large part of the vault of San Lorenzo and also affected the Chapel, which was set on fire and the lantern of its dome demolished. The Chapel was quickly rebuilt and the image of San Fermín was moved from its location provisional in the Discalced Carmelites to its enclosure on Sunday, February 8, 1824. In 1886 stained glass windows, manufactured by the Mayer House of London, were placed in three oculi, enhanced by crossed palms of martyrdom, located in the headwall and in the arms of Wayside Cross, with the themes of the Baptism of San Fermín, the Defense before his judges and the Martyrdom. And the windows of the eight facets of the lantern, under the orange average of the dome, received heraldic themes (arms of Pamplona, Cinco Llagas, Cabildo of the Cathedral and San Lorenzo) and of Saints singularly linked to Navarre (Saturnino, Honesto, Fermín and Francisco de Javier).
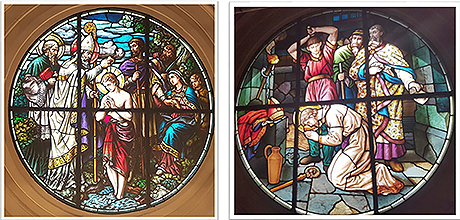
Stained glass windows with the baptism and martyrdom of San Fermin, in separate oculi.
PROGRAM
Tuesday, 12th September
The baroque construction of the chapel
José Luis Molins Mugueta. Chair of Heritage and Art in Navarre
The multiplied image of Pamplona and other representations of San Fermín in Navarre
Ricardo Fernández Gracia. Chair of Heritage and Art in Navarre
Wednesday, 13 September
The academic reform of the chapel
José Luis Molins Mugueta. Chair of Navarrese Art and Heritage.
protocol and ceremonial around San Fermín
Alejandro Aranda Ruiz. Chair of Navarrese Heritage and Art
Thursday, 14th September
The treasure of San Fermín: pieces of liturgy and devotion
Ignacio Miguéliz Valcarlos. Chair of Navarrese Heritage and Art
The cult of San Fermín in the graphic collections of file Municipal of Pamplona
Ana Hueso Pérez. file Municipal of Pamplona

