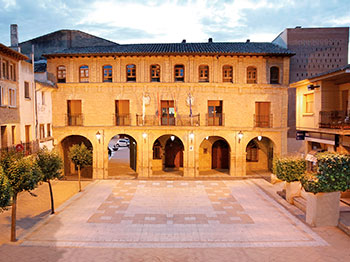Navarrese town councils (III):
merindades of Sangüesa and Tudela
By Eduardo Morales Solchaga
|
|
|
|
|
|
|
|
|
|
|
|
|
|
|
|
|
|
|
|
|
|
|
|
|
|
Arguedas, a town hall doubly reformed in the last half-century
The two buildings of different height that conform the historical headquarters that lodges the city council of the riverside locality of Arguedas date from the XVIth and XVIIIth centuries, respectively. The older one, in addition, is a vestige of the old wall of the municipality, which, in spite of the diverse updates and reforms carried out in the last years, confers a special aura to the building.
Seen from the street, the right façade (16th century) consists of a first section with a semicircular arch, with a very pronounced off-center thread, that communicates with the place; a second high and massive section, except for the two balconies with segmental arches, is finished with a cornice of balls, Catholic Kings style, that marks the transition to the crowning of the gallery of segmental arches with carved brick eaves. In contrast, the left façade (from the 18th century) sample has a single body with a door at one end and, above it, carved brick reliefs with baroque ornamentation. This facade culminates with a gallery of windows with triple semicircular arches, over a frieze of suns. Finally, the façade facing place de los Fueros integrates both buildings and presents a stylistic uniformity; it has a portico of pillar arches with pilasters in the first section, five balconies with two coats of arms in the second, and windows with segmental arches between pilasters at the top.
The first integral reform took place in the 80's of the 20th century and involved an investment of almost 40 million pesetas, financed with the financial aid of the Government of Navarre. This reform involved the readaptation of the entire interior space to meet the needs of the institution, as well as an increase in the issue of doors and windows in the eighteenth-century facade. In the second, carried out between 2018 and 2020, the building was renovated in accordance with accessibility and energy efficiency criteria, undertaking a reform and redistribution of its two floors and the installation of an elevator. On the other hand, these refurbishment works of the town hall building were used to replace 29 windows and two balconies, works that were also financed, although from European ERDF funds. The total cost of the work amounted to more than 350,000 euros.
The result has meant a profound transformation in the disposition of the resources and services of the City Hall, since the second floor of the building, until then unused, has been used. It currently houses the mayor's office, a conference room for meetings and multiple uses, and spaces for the justice of the peace and the local municipal agent, among others. As for the second floor, it houses the Office of the Registrar and administration of the consistory, a small daily storeroom , and the offices of intervention and administrative office. At the same time, the Social Services office, located on the landing between the first and second floors of the Town Hall, underwent a small refurbishment.
ANDUEZA UNANUA, P. and ORTA RUBIO, E., Panorama n.º 38: Corella, Pamplona, Government of Navarra, 2008.
ANDUEZA UNANUA, P., "La arquitectura señorial de Navarra y el espacio doméstico durante el Antiguo Régimen", in Cuadernos de la Chair de Patrimonio y Arte Navarro, n.º 4, 2009, pp. 219-263.
ANDUEZA UNANUA, P., Patrimonio y familia: la casa y el espacio doméstico en Navarra, Pamplona, Chair de Patrimonio y Arte Navarro, 2019.
AZANZA LÓPEZ, J. J., "Casas consistoriales navarras: urbanismo, morfología y evolución tipológica", in Cuadernos de la Chair de Patrimonio y Arte Navarro, n.º 4, 2009, pp. 69-103.
FERNÁNDEZ GRACIA, R. [Coord.], El Arte del Barroco en Navarra, Pamplona, Gobierno de Navarra, 2014.
GARCÍA GAÍNZA M.ª C. and FERNÁNDEZ GRACIA, R., El Arte del Renacimiento en Navarra, Pamplona, Government of Navarra, 2006.
LABEAGA MENDIOLA, J. C., Panorama n.º 22: Sangüesa, Pamplona, Government of Navarra, 1994.
LARUMBE MARTÍN, M., Academicismo y la arquitectura del siglo XIX en Navarra, Pamplona, Government of Navarra, 1990.
ORTA RUBIO, E., Panorama n.º 41: Tudela, Pamplona, Government of Navarra, 2009.
TARIFA CASTILLA, M.ª J., "La Casa de la Villa de Cascante a la luz de la contratación y trazas del Siglo XVI", in Revista del Centro de programs of study Merindad de Tudela, n.º 24, 2016, pp. 7-64.
VV. AA., Casas consistoriales de Navarra, Pamplona, Government of Navarra, 1988.
VV. AA., Catalog Monumental de Navarra: Merindad de Tudela, Pamplona, Government of Navarra, 1980.
VV. AA., Catalog Monumental de Navarra: Merindad de Sangüesa, Pamplona, Government of Navarra, vol. I, 1989.
VV. AA., Catalog Monumental de Navarra: Merindad de Sangüesa, Pamplona, Government of Navarra, vol. II, 1992.
VV. AA., Gran Enciclopedia de Navarra, Pamplona, Caja de Ahorros de Navarra, 1990.
Newspaper libraries of Diario de Navarra and Diario de Noticias.
Websites of the Town Councils of Ablitas, Arguedas, Cascante, Corella, Tudela, Villafranca, Lumbier, Roncal and Sangüesa.










