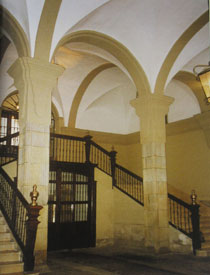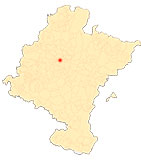18th Century Pamplona Palaces
The interior space
The internship totality of these main houses of the entailed the same distribution: in the lower part, basements, where the cellars were located, floor leave where the entrance hall, the stairs, the stables and the kitchens were located. On the floor immediately above was the main floor, with the most spacious and luxurious rooms, reserved for the owners of the entailed estate and their closest relatives. The second floor was also made up of family rooms. The upper part, usually attic and not visible from the street, served as a seat for the service staff , which, in some cases, was very numerous. The nerve center of the structure was the hallway, which, together with the stairs and the doorway, reflected the quality of the building and the economic power of the owner family. The stairwell was generally covered by a vault, with multiple solutions, the structure of the main house of the Marquis of San Miguel de Aguayo, that of the Marquis of Huarte (Tudela) and the disappeared one of the City Hall of Pamplona, among many others, standing out for its structure.
ANDUEZA UNANUA, Pilar, La arquitectura señorial de Pamplona en el siglo XVIII. Familias, urbanismo y ciudad, Pamplona, Government of Navarre, 2004.












