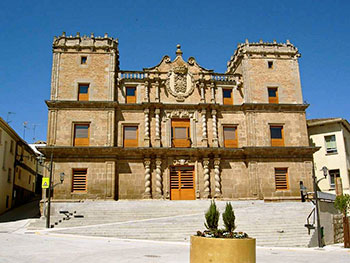Navarre municipalities: merindades of Estella and Olite
By Eduardo Morales Solchaga
|
|
|
|
|
|
|
|
|
|
|
|
|
|
|
|
|
|
|
|
|
|
|
Miranda de Arga, neither palace nor Colomo
Miranda de Arga preserves two town halls. The old one, built in the early nineteenth century and Library Services public since 2005, is partially preserved and is located in the historic center next to the church and the clock tower. Prior to the renovation, it had an exterior stone wall and its main façade was plastered and painted. The building was divided into three floors and a small basement.
The current headquarters, restored at the end of the 20th century, is known as the palace "de las torres" or "de Colomo" and dates from the end of the 17th century. However, it did not enjoy the legal category of palace, although it did have certain privileges associated with them, and neither did it belong to the Mirandesa lineage, but its origin must be related to the wealthy family of the Vizcaíno, enriched in the Indies.
The construction process is known thanks to the profound study of Pilar Andueza Unanua. It was ordered to be built by Juan José Vizcaino y Vizcaino y Vizcaíno, knight of Santiago and Infantry field master, who took part in numerous war actions and obtained a seat in the Cortes in 1691, and also the mayor's office of the royal palace of Pamplona in 1710.
In 1695 work began on land that had been acquired five years earlier. position The work was carried out by the stonemasons Bautista Zabala and Juan de Larrea, who continued alone from 1697. In 1700, while still at plenary session of the Executive Council work , the viceroy issued a writ granting Juan José Vizcaino the School to put four towers on the angles and chains on the main gate. From his will, granted in 1736 when the building had not yet been completed, it is known that at his death he wished to use it for the foundation of a pious work, a provision that was not finally fulfilled, as his daughter Fermina had married, which annulled the controversial clause.
Although the project, perhaps due to the excessive ambition of its promoter and family disputes, was never entirely finished, its monumental baroque façade is one of the most beautiful works of civil architecture of this style in Navarre. It is composed of three bodies, vertically articulated by pairs of Solomonic columns and separated by cornices, which ends in a balustrade simulated with a pediment in volutes crowned by a ball. Flanked by two solid square towers of the four foreseen in the original work, in the center is the coat of arms with the private arms of Juan José Vizcaíno, stamped with a crown as a result of the royal privilege obtained after a lawsuit against the town in 1699. Among the openings of the front, linteled and of decreasing size in height, the balcony and the main access stand out in the central body, which are framed by moldings with lugs and a mixtilinear bocelón, respectively.
It was originally conceived as an urban palace within the limits of the town, although from the second half of the 20th century onwards the buildings around it were built and the rear part was dedicated to the premises and courtyard of the municipal schools. The restoration, carried out between 1994 and 1996, completely replaced the carpentry of the facade, in an unfortunate decision.
ANDUEZA UNANUA, P., "Arquitectura civil y development urbanístico: el caso de Tafalla en el Antiguo Régimen", in Príncipe de Viana, n.º 243 (2008), pp. 7-36.
ANDUEZA UNANUA, P., "Arquitectura señorial barroca en Miranda de Arga: la casa principal del mayorazgo Vizcaíno", in Cuadernos de la Chair de Patrimonio y Arte Navarro, n.º 2 (2007), pp. 29-62.
ANDUEZA UNANUA, P., "Arquitectura y poder: ciudad y familias", in Viana en su VIII Centenario, Viana, Ayuntamiento de Viana, 2019, pp. 62-85.
ANDUEZA UNANUA, P., "La arquitectura señorial de Navarra y el espacio doméstico durante el Antiguo Régimen", in Cuadernos de la Chair de Patrimonio y Arte Navarro, n.º 4 (2009), pp. 219-263.
ANDUEZA UNANUA, P., Patrimonio y familia: la casa y el espacio doméstico en Navarra, Pamplona, Chair de Patrimonio y Arte Navarro, 2019.
ARMENDÁRIZ AZNAR, R., Panorama n.º 32: Tafalla, Pamplona, Government of Navarra, 2003.
FERNÁNDEZ GRACIA, R. [Coord.], El Arte del Barroco en Navarra, Pamplona, Gobierno de Navarra, 2014.
GARCÍA GAÍNZA M.ª C. and FERNÁNDEZ GRACIA, R., El arte del Renacimiento en Navarra, Pamplona, Government of Navarra, 2006.
LARUMBE MARTÍN, M., Academicismo y la arquitectura del siglo XIX en Navarra, Pamplona, Government of Navarra, 1990.
ITÚRBIDE DÍAZ, J., Panorama n.º 21: Estella, Pamplona, Government of Navarra, 1996.
JUSUÉ SIMONENA, C. and RAMÍREZ VAQUERO, E., Panorama n.º 12: Olite, Pamplona, Government of Navarra, 2010.
LABEAGA MENDIOLA, J. C., Panorama n.º 37: Viana, Pamplona, Government of Navarra, 2006.
PASTOR ABAIGAR, V. and FELONES MORRÁS, R., Panorama n.º 33: Los Arcos, Pamplona, Government of Navarra, 2004.
VV.AA., Casas consistoriales de Navarra, Pamplona, Government of Navarra, 1988.
VV.AA., Gran Enciclopedia de Navarra, Pamplona, Caja de Ahorros de Navarra, 1990.
VV.AA., Catalog Monumental de Navarra: Merindad de Estella, Pamplona, Government of Navarra, vol. III, 1982.
VV.AA., Catalog Monumental de Navarra: Merindad de Olite, Pamplona, Government of Navarra, vol. II, 1985.
Websites of the municipalities of Allo, Los Arcos, Estella, Viana, Larraga, Olite, Tafalla and Miranda de Arga.









