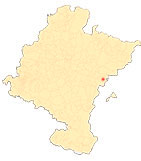Javier, a castle for a saint
13th-century extension. The southern façade
The works carried out from 1964 onwards allowed the old village of Javier and the ducal palace to be moved to other sites, leaving free a large esplanade that serves as a welcoming area for the great religious pilgrimages - the "Javieradas" - and allows us to contemplate a very important part of the enlargement that transformed the castle in the first quarter of the 13th century.
In front of the first enclosure (presided over by the keep) and the basilica, there is a succession of buildings of different types invoice, which form the southern façade of the second enclosure of the castle. On the left, the tower of Christ, rounded at its end, marked the end of the castle as it was conceived in this extension. Its masonry masonry construction is the one that best reproduces the original walls of the castle. A tower of similar invoice and dimensions closed the eastern body of the castle on the right, but was replaced in the 15th century by another of much greater size and geometric shapes, the tower of Undués.
In the center stands a polygonal body, crowned by battlements and machicolations at its corners, defense elements that have always been preserved, even in the times of greatest deterioration of the castle, as evidenced by photographs from the late nineteenth century. The interior is illuminated today by two large windows with grilles from the early 16th century (followed later by four others, eliminated in the second restoration), but probably in medieval times they were no more than arrow slits or narrow windows. The current wall, covered with ashlar, is the result of the repair of the original masonry in the first restoration of the castle in the late nineteenth century.












