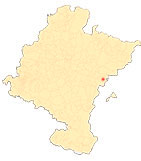Javier, a castle for a saint
A complex plant for more than 1000 years of history
Among the civil buildings of Navarre, the castle of Javier is the oldest and the only one that has remained inhabited and standing for more than 1,000 years. Its uses have been multiple, in an eventful history, but have ensured its permanent habitation. This long history has given rise to a complex floor plan, in which walls and spaces from different periods, in turn made and remade in later times, are accumulated.
In the center of the complex (in black) a rectangle open to the south points to the keep or tower of San Miguel, the original core of the building, erected in the second half of the X century, as a free-standing tower on a large rock, designed as a point of attraction for the new manor village, settled in this place after leaving the neighboring hill of Castellar.
Soon, in the 11th century, the tower was surrounded by a first enclosure (in maroon), a shirt-shaped construction that covered three of its flanks and gave rise to two spaces on both sides of the tower and another communication space on the southern flank. The initial tower became a small and rudimentary castle.
The great enlargement of the fortress, which took place in the first quarter of the 13th century, increased its dimensions fivefold and gave the castle the structure that it would retain for centuries, even though in later times certain areas were destroyed and rebuilt. In the second enclosure thus formed, we must distinguish the southern flank (in dark blue), which dates from the 13th century, from the eastern and northern body (in red), which were rebuilt in the 15th-16th centuries. Also in the 13th century were erected the defense of the gate, the drawbridges and the barbican (in grayish blue), which were rebuilt in the 15th century.
In addition to the reconstructions, in the second half of the 15th century and the beginning of the 16th century, the outer barrier (in yellow), which remodeled the barbican and the outer drawbridge, and the new palace and the passageway formed around the northern polygon (in pink) were rebuilt.
In addition to being restored in its entirety, the plan of the castle was modified at the end of the 19th century to build the new basilica (in brown) on its western flank.












